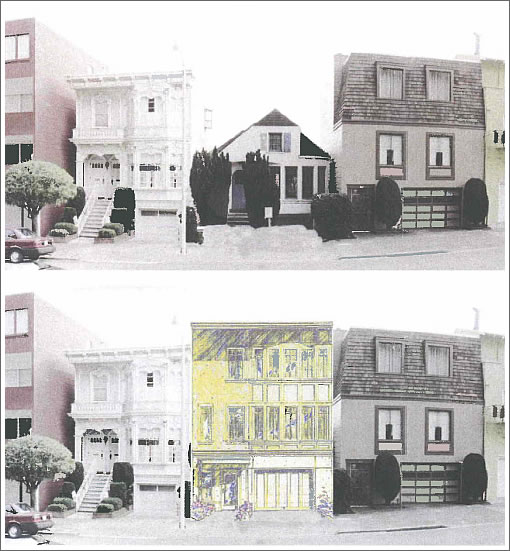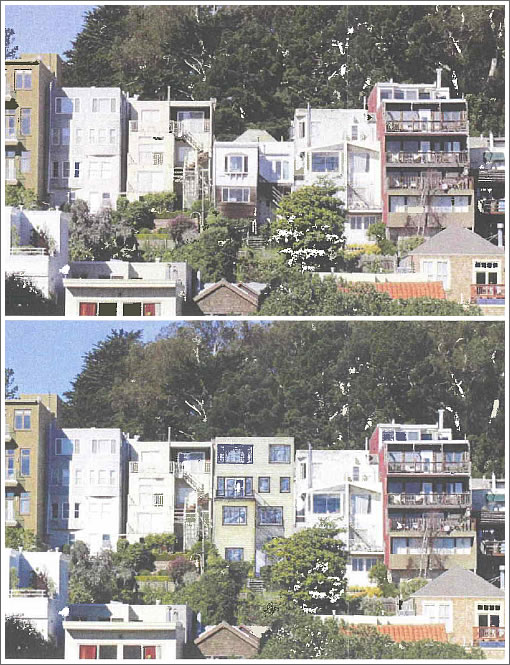While the Planning Commission reviewed the latest Glen Park Community Plan in a special session this morning, this afternoon the Commission will review a request to convert the two-story building at 140 9th street into an arts complex (“including two dwelling units, eight group housing units, and artist studio and gallery space”) and the proposed rebuilding of 449 Buena Vista East, a project that was first submitted to Planning in 2005.
The Project includes a major alteration to the existing one-and-a-half-stories-over-garage, two-unit residential building, built circa 1923.

It includes an approximately 5’‐0” horizontal front addition (which results in façade alterations), a horizontal rear addition that does not increase the overall depth of the building, and a vertical addition that results in a height increase of 12’‐0”.
Opposed by the elderly neighbors to their right above who believe the project “will substantially reduce direct eastern sun light exposure to the back of their house and to their rear balcony,” the project sponsor offered to expand their neighbors deck in order to provide them with more accessible usable open space, an offer the neighbors declined.

After five-and-a-half-years years of review and revision, and a full story shorter than originally proposed, the Planning Department recommends the Planning Commission approve the plans for 449 Buena Vista Avenue despite their neighbors opposition.
∙ Glen Park Community Plan [sfplanning.org]
∙ San Francisco Planning Commission Agenda: 2/24/11 [sfplanning.org]
∙ 140 9th Street Arts Complex Proposal [sfplanning.org]
∙ 449 Buena Vista Avenue East Proposal [sfplanning.org]
Sounds like “I can have mine, but you can’t have yours.” The new building’s is very close to the the complainer’s building’s height and the profile of the building doesn’t appear to affect sunlight very much in the pictures. I hope the Planning Commission rules the same way as the department recommends. I like that the project sponsor even called their bluff on the deck.
5 1/2 years of reviews and revisions…
Heck, if the Gold rush had happened today, SF would have been built straight in Oakland.
I’m as anti-NIMBY as they come but what’s the purpose for revealing the age of the complainers?
Don’t worry the neighbors will get their comeuppance as they are going to have to endure endless construction noise soon, which is misery considering the construction of these old wood frame ply wood buildings- it’s like having the sound insulation of kleenex.
Age is a key issue in SF. Many owners who have been in SF for 40 years or more wouldn’t even dream of buying today. These people cannot move both because of high entry prices and mostly higher property tax base. They will fight like crazy to keep everything as is, be it prop 13 or the crappy house next door.
It’s sad, because this is either the beatnik or hippie generation that used to be at the source of much change in America. Now they’re like the parents they used to deride. Stuck in the past and afraid of change.
“I’m as anti-NIMBY as they come but what’s the purpose for revealing the age of the complainers?”
These NIMNBYEs (Not In My Neighbor’s Back Yard Either!) revealed their own age because they believe it’s quite relevant to the discretion review request:
“the DR Requestors are an elderly couple and have difficulty accessing their rear yard. The DR Requestors recommend either: (1) a redistribution of the mass of the Project by adding an extra floor toward the front of the building, while containing the existing rear massing; or (2) phase the construction into two stages in order to allow for the postponement of the alterations to the rear of the structure for as long as the DR Requestor’s live in their house.”
The picture shows that their complaint holds no water. Shame on them!
It’s also worth adding the note that the project sponsor did shadow studies, and the NIMNBYEs own house causes more of a shadow on their deck than this expansion would:
The Project Sponsors have already reduced the size of their Project, in response to concerns expressed by their adjacent neighbor and by Department staff. This reduction resulted in an entire floor being removed from their Project. The Project Sponsor feels that based on their shadow studies, the DR Requestors’ structure causes a substantial amount of shading on their own deck; the new shadow created by the Project will only occur in the early morning hours and is not considered abnormal, given typical development patterns of a dense urban environment. The Project Sponsor offered, as a good neighbor gesture, to expand the DR Requestor’s deck (at the Project Sponsor’s expense) in order to provide the DR Requestors with more accessible usable open space; the DR Requestors declined this offer. Lastly, the Project Sponsor’s submitted their plans to the Planning Department in 2005. Due to the length of time that their Project has been under review, they do not wish to postpone the complete construction of their Project until the DR Requestor no longer lives at their home.
Later in the report:
Secondly, the Project Sponsor commissioned a shadow study by Loisos +Ubbelohde. This shadow study concluded that contrary to the DR Requestors’ concerns, there will be no new shadow cast on any of the DR Requestors top floor decks after approximately 10:00am, 365 days a year. More specifically, their top floor open deck, which is not enclosed by a roof or solid side walls, will not receive any new shadow after 9:00am (see shadow study included in Project Sponsor’s brief).
Moreover, as the editor already mentioned, their complaint is in complete bad faith — the project sponsor offered to make their deck bigger at his/her own expense. The project sponsor has far more patience than I’d have, and add that to finding out how big a jerk your neighbors are over those 5+ years.
I applaud SocketSite for bringing to light these unjust cases that go before the Planning Commission. We’ve seen numerous unfair complaints that ask for discretionary review where the neighbors outright lie (“this will be way taller than any other building on the block….uhh, except for those 4 buildings on the other side of the street…”) and act in bad faith.
Is it the elderly people complaining, or their heirs?
Meh. I guess one thing that’s really stuck with me as I get older and skew more conservative is that I continue to strongly believe that revealing non-pertinent personal info about people is not appropriate. It just serves to dehumanize and increase the emotion in a conflict.
the house on the right in the first picture looks exactly like eric cartman.
“I continue to strongly believe that revealing non-pertinent personal info about people is not appropriate.”
Eric in SF, please read the document attached above. The elderly folks in question cited their own age themselves because it’s directly pertinent to their complaint and their proposed remedies. Nothing to see here, folks, please move along.
Yes, sfrenegade, I read that, and I continue to believe it’s unproductive to use that information. It introduces an emotional element into the discussion that serves no purpose other than to irrationally influence the participants. But it’s clear we disagree on this so I’ll say it again, Meh.
How about addressing the fact, Eric in SF, that the complainants raised their age in context to their complaint. So for you to complain about that someone (who, please: Socketsite? The City?) revealed what the complainants built into their complaint, and then say it serves no other purpose than to irrationally influence the participants, means that your complaint is with the complainants. What a bunch of passive-aggressive SF puke!
I don’t see the point in discussing further the internal contradictions in what Eric in SF says, when the best response he has for me is “meh” upon pointing out the facts here (without giving my opinion, which I painstakingly avoided doing here).
To get back to the actual property, I agree that its neighbor looks a lot like Cartman. I’m tempted to photoshop in the right colors. Schweet. I’m not a big fan of the rendering posted above, but it will be better than what’s there now.
To put what Tom wrote in a perhaps less inflammatory way, the neighbors opposing the project probably know that they don’t really have a valid legal leg to stand on with respect to this project, so they are making a ‘play’ by using their age as a way to elicit sympathy from the members of the Planning Commission. This is probably why they made a point of mentioning that they “have difficulty accessing their rear yard.”
Since they decided to do that, discussing their age is fair game and in fact highly relevant. Hell, if I were a member of the PC, I’d come right out and ask them (if the complainants are present at the hearing) why, if they were so mobility impaired due to age, they weren’t considering selling the home and moving into an assisted living facility.
I predict that the Planning Commission will refuse to take the discretionary review and approve the project.
I predict that the Planning Commission will refuse to take the discretionary review and approve the project.
…and then it gets built and it turns out not to be a huge deal and everybody gets used to it but they never really become neighbors in the real way, and then the old people die and the kids sell the house and then someone moves in who doesn’t give a crap about any of it.
Opposed by the elderly neighbors to their right above who believe the project “will substantially reduce direct eastern sun light exposure to the back of their house and to their rear balcony,”
Check out the orientation of their house on a mapping site. The rear faces directly SE. Poor souls… this new construction is going to condemn them to semi-darkness a good five minutes more each day.
Oh, the humanity…
Its tragic it took so long. Super glad its not an inch higher than the approved plan.
hope it has plenty of parking!
This is my house, (I’ve lived in the neighborhood (two blocks S.E.) since 1981.) The Shadow Study proved conclusively that the sun rises in the east and, moving across the southern part of the sky, sets in the west. Daily. This dramatic discovery cost just over $5,000 in itself, and many thousands more in legal and consultant fees.
“The Shadow Study proved conclusively that the sun rises in the east and, moving across the southern part of the sky, sets in the west. Daily.”
Sounds like a journal article in the making.