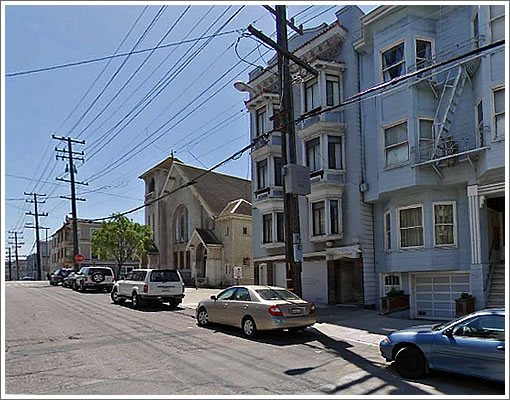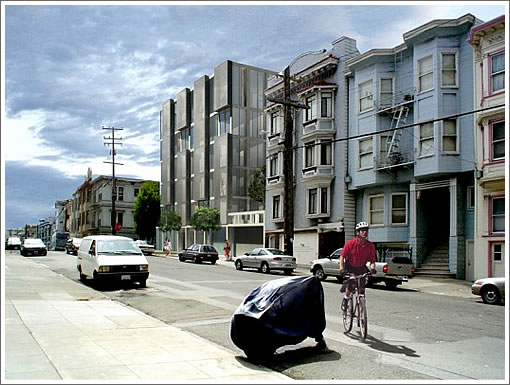
It’s not a new dynamic in San Francisco; in fact it’s one we first wrote about over two years ago. But an apparent impasse over the Saitowitz design for 1601 Larkin…

…a proposed six-story residential building to be built at the corner of Clay where the First St. John’s United Methodist Church currently stands, seems to have reignited our great architects versus Planning design debate.
On account of said impasse, but prior to any appeal, the Planning Commission is now expected to review the design on June 24.
∙ Damn All Those Untalented Architects To Hell! Oh, Wait A Minute… [SocketSite]
∙ City Loses Landmark Appeal, Church Of The Pagoda Theater Anyone? [SocketSite]
∙ Are Planners Overstepping Bounds Telling Architects What to Do? [Curbed]
∙ JustQuotes: What’s/Who’s To Blame For “Bad” Building Design In SF? [SocketSite]

It’s nice of Stanley to underground the wires, but he really should take down the poles too.
Welcome breath of fresh air on a tree-less & sad part of Larkin.
I live very near the current church, which is both an eye sore and homeless magnet.
While I can’t say the proposed design would be my first choice, anything (including razing the current structure) would be an improvement.
I have lived a few blocks away for almost ten years. The current church is an eyesore. It drags the entire block down. The fact that the MPNA expects the owner to maintain the building in pristine shape while they dither for 15 years over what they would like to see on the site is ridiculous.
Build the GD thing already. It would be nice to not have to watch homeless people shoot up between their toes in broad daylight every day.
If Stanley were “nice”, he would underground his entire buildings. What an eyesore they are on the San Francisco streetscape. The Yerba Buena Lofts building on Folsom is about as sorry as a building can get. Besides the brutish concrete on the outside, it is ridiculously mid-designed on the inside – bare walls, outlets 20 feet in the air, spiral staircases that are a menace to the head of anyone over 5’0″, etc., etc.
nice. another glass box where it doesn’t belong…
While some may hate the architechture (and some may love it) the real issue is that this is just another stunning example of the Planning Department being more then happy to let a building rot for 15 years (hurting the local community with increased crime, lowering nearby property values, and costing not only with missed tax revenues but spending more on emergency services to respond to crime related to the site) instead of approving a project that meets their own guidelines.
The architechts have worked in good faith with the Planning department to address concerns and have redesigned the building several times based on Plannings feedback, but still the can’t get the go ahead.
Ultimately, the Planning departments inability to work with architechts and developers (and the bizzare attempt by BOS Aaron Peskin to get this church declared a historic landmark in 1994 ) only hurts the local residents and the city itself.
There are reasons we, as a nation, no longer build Victorian homes. Those days are not coming back. Modern and Contemporary architechture needs to be allowed a place in San Francisco.
A city is not a museum.
Underground the wires? Notice the wires have vanished down the whole block, continuing down the hill. Somehow I don’t think the final result will look quite the same.
instead of having a group of highly paid planners sit there and reject stuff over and over, why don’t they collectively come up with a design that they can themselves approve.