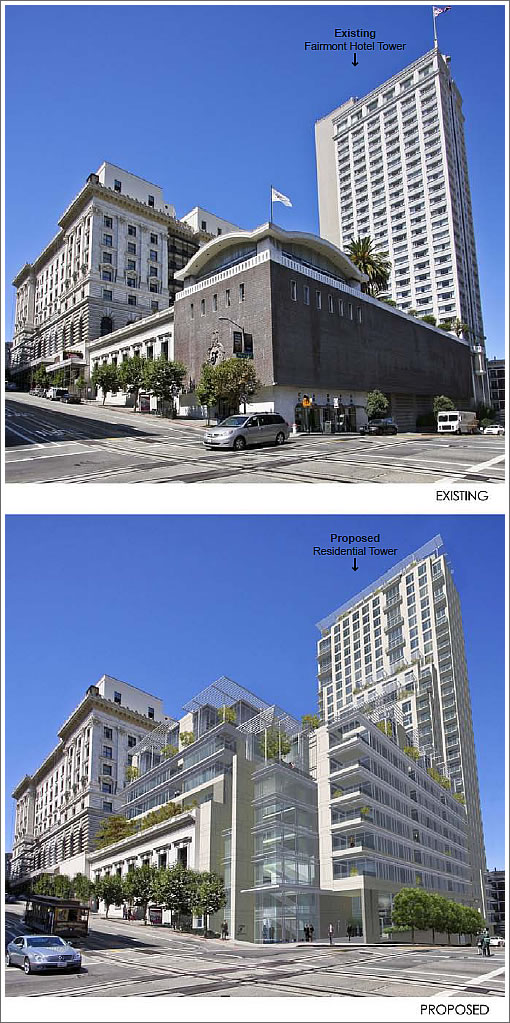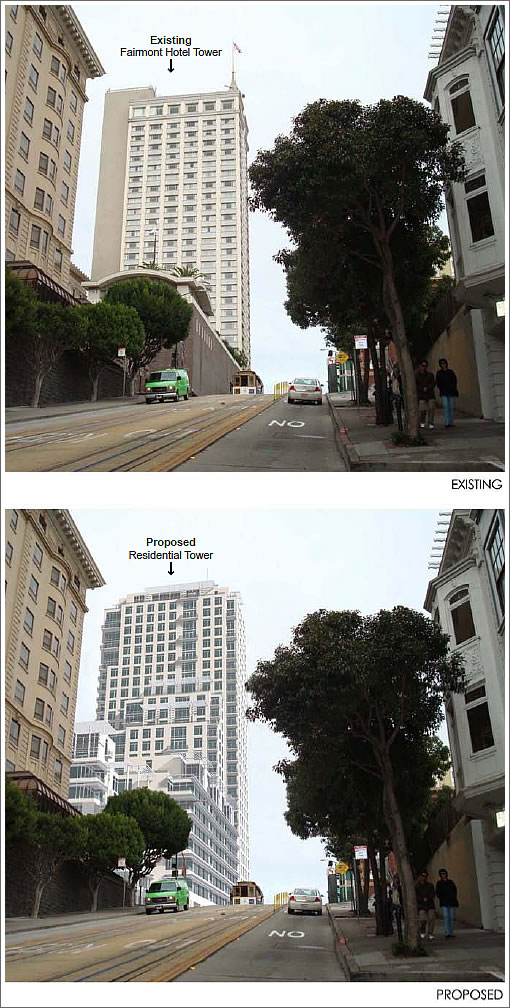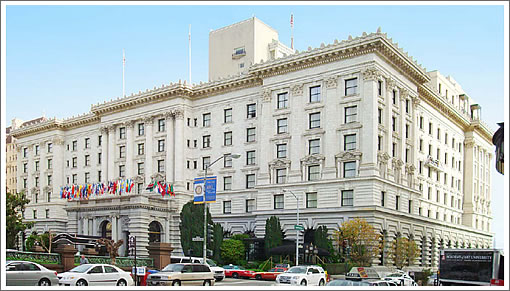
As is proposed for the “Fairmont Hotel Revitalization” and Residential Tower Project:
The proposed project includes two main components: (1) renovation of portions of the historic 1906 Fairmont Hotel, a Landmark structure (City Landmark Number 185), which is also listed on the California and National Registers of Historic Places; and (2) the construction of a new residential tower, a new mid-rise residential component and a replacement podium structure on the site of the existing 317-foot-tall, 23-story non-historic hotel tower above a five-story podium with parking and hotel support uses, that was built in 1961.
The project includes the demolition of the existing hotel tower and podium and additional excavation for and expansion of below-grade parking uses. While interior changes to portions of the historic 1906 Fairmont Hotel are proposed, the exterior facades would remain largely unchanged.
The proposed five-story podium would be 50 feet tall and the proposed five-story mid-rise residential portion (above the five-story podium) would be 55 feet tall. The mid-rise residential component including the podium would be a total of 10 stories and 105 feet in height.

The proposed tower with its flag pole would be 373 feet in height, approximately four feet shorter than the existing hotel tower with its roof ornament (377 feet).
The proposed residential tower, mid-rise residential component and podium would together contain up to 160 residential units (occupying a total of 325,086 gsf); 3,776 gsf of retail space; and an 80,500-gsf net new addition to the existing 165-space, 65,000-gsf subsurface parking garage, resulting in an approximately 145,500-gsf, 350-space parking garage consisting of 302 self-park and 48 tandem spaces.
The project sponsor anticipates that the proposed residential units would consist of a combination of two- bedroom, three-bedroom, and four-bedroom units. Affordable units are not proposed on site as part of the project; the project sponsor anticipates electing to pay an inlieu fee in compliance with Section 315 of the Planning Code.
The project would likely reduced the number of hotel rooms at the Fairmont to between 305 and 365 (a reduction of 226 to 286).
Required approvals include: Conditional Use authorization for modifications to hotel use in the Nob Hill Special Use District; Planned Unit Development authorization; a Certificate of Appropriateness from the Historic Preservation Commission; and Planning Commission approval under the “Large Tourist Hotel Conversion Ordinance.”
And assuming all is approved, construction could begin as early as 2012 and be completed by the end of 2014.
UPDATE: The façade of the historic portion of the Fairmont Hotel with the 1961 tower peeking up behind (which would be demolished and rebuilt as is proposed):

Ok, I’m clearly super dumb, because I don’t understand this:
The project includes the demolition of the existing hotel tower and podium and additional excavation for and expansion of below-grade parking uses. While interior changes to portions of the historic 1906 Fairmont Hotel are proposed, the exterior facades would remain largely unchanged.
1) to me the new and old tower don’t look anything alike. Hardly an exterior that is “largely unchanged”
2)are they demolishing the current tower and building a brand new one? or are they demolishing part of the tower but leaving most of it up?
to me it sounds like they’re taking the whole thing down and building something totally new, that looks very different.
if, so I don’t see how this will happen. You can barely get a broken 50 year old single pane Bay Window changed in this city, but you can raze a City landmark/registered historic place?
all we really care about is the fate of the Tonga Room. please save it.
Think that’s already history…
ex-Sfer,
They are building a brand new tower. The current tower, built in ’61, isn’t historic the original hotel is historic and stays (the bottom left of the second photo). The new taller podium stuff is over the Tonga Room location.
How the Tonga Room isn’t historic is the real question. Indoor thunderstorms must have a special historic value.
Don’t mind the any-city, generic look. It’s the amazing location which will define this so something unremarkable is fine. Next up: Holiday Inn — Van Ness/Calif St. (please).
I’ve been staying at the Fairmont for 40 years (give or take) and have never really been a big fan of the tower portion and have always preferred the suites in the original building. Good riddance old tower and hello new! And those lower units just above the parking garage facing Powell, those are going to be some noisy units, right where the Powell and California tracks cross. Not my idea of a good nights rest. Regardless, I’ve always felt the Fairmont guys has dome a good job operating and renovating the property over the years. Even the Tonga Room which was recently renovated looks better than it ever has (sure hope they come to the conclusion it should remain). My only gripes have been be the closure and loss of the Crown Room (one of the best views of the City ever) and the loss of the New Orleans Room. But as they say, “that’s progress”.
SAVE THE TONGA ROOM!!!
Ex-SF-er – only the 1906 portion of the hotel is historic and will not have many exterior changes. The rest of the hotel is from 1961 and will basically be torn down and rebuilt (fine by me – that entire side of the block is now just a giant wall)
I will miss the glass elevator ride.
What happened to the fuss with the hotel workers’ union about the loss of hotel units? Didn’t that sink this project the last time it was proposed? Or was that issue resolved?
classic heller mcmanus — looks like the metropolitan transplanted to nob hill
Are the residential units going to be sold as condos, as “vacation ownership” (aka timeshare) units, or what? Will there still be some hotel rooms in the new tower or midrise? It’s hard to imagine that there are 300+ rooms in the historic portion alone.
I can imagine that the hotel no longer needs so many rooms and can afford to shed nearly half, as the center of gravity for business travelers has shifted south of Market.
Its hard to tell from the renderings but I hope that the new design improves on the Powell St. sidewalk experience. The current structure includes a little cafe at the corner with California which is nice, but we need more of this. It need not be all retail, anything to increase the doorknob density and visual interest. It won’t be hard to improve on the current concrete wall of a parking garage
thanks for the info, that makes much more sense.
The corner of Powell and California should be celebrated instead of IGNORED with a small plaza and entrance worthy of one of the most important intersections of the city. The current entrance looks no better than what a small commerical bank would get in Fresno.
Talk about a boring blah design for an iconic location! I have been waiting for images of this project but should have known that with Heller Mcmanus involved, expectations should be low for any forward thinking design solutions. I am all for change, greater density, and more modernism in the city, but at location such as this, we should expect a LOT more.
Morgan
Good points — and while I mentioned above that generic is OK so as not to compete with location, the entrance does look flat — like an afterthought elevator shaft; a garage entrance. I didn’t consider the possibilities of that important corner.
But, this in a city where important locations are not really considered. For example — a full block McDonald’s greets the Haight portal of Golden Gate Park and a large gas station at the 19th St. entrance – here? anything goes. (including even a new under-built supermarket across from McDs!)
In a city where every little community group gets to change the design of nearby proposed structures — no wonder we’re forced to rely on the visionaries of the past & stick with building safe and uninspiring buildings. {OK I’m officially off topic.}
I think its worth mentioning this is a reintroduction from two + years ago thanks to Baron Von Napoleon Peskin’s last minute moratorium on hotel conversions
And for once I can say thank god for that little napoleon, if it wasn’t for him the entire hotel would have been converted to timeshares and condo’s, that was the original plan.
Build It. Now. Nothing is quite as depressing as a half empty hotel. Bad for the neighbors, bad for the economy.
That area, as opposed to SOMA, could use more new housing, and long-term residents to fill the otherwise quiet streets.
The original plan was NOT to convert the whole hotel to condos/timeshares.
The original plan was virtually the same as this one.
The new tower doesn’t look that different in size from the existing tower. Why not just do an extensive remodel of the existing structure? Or is it cheaper to demolish the old and build the new?
Seismic issues – I am guessing.
@Live Smart
I agree that Nob Hill is one of the great parts of the city, albeit lacking in vibrancy. I think the streets are quiet due to a lack of quality neighborhood retail and (my guess) an older tilt in the demographic. For a visitor, coming to Nob Hill would be like observing a museum exhibit of Old San Francisco.
Other than Huntington Park, there’s nothing there for people who want to “hang-out” in public. At this point in the development cycle, it’s hard to see how you could create another Polk, Chestnut, Union, or Fillmore Street. However, a strong retail component would improve the appeal of the project and be a badly needed amenity for other residents in the area.
I’ll throw a wild idea out there…what about converting Huntington Park to a neighborhood retail center and put the park on the roof? Fire away!
Planning Commission on this project:
Mrs Moore. “I do not like the massing. I never like massing. I do not understand why they want so many big mansion-sized apartments.”
Ms Olague. “I have trouble understanding this project, and many others, but I would like it better if the affordable housing was [note incorrect use of tense] on site.”
Mr Sugaya. “I live near here in an apartment smaller than these. Why does anyone need one bigger than mine?”
Dr. Antonini (aka the voice of reason and common sense). “The is a good project.”
How do these people get on the Planning Commission? They should really call it the Anti-Planning Commission. But you know, preventing good development projects keeps property values up, so I’m sure all the NIMBYs here support it.
SausalitoRes – More retail on Nob Hill is appealing and this can be done the old fashioned way by allocating the ground level of redeveloped properties to retail or commercial uses. No need to jack up a park and slip it in.
The whole idea of green roofs (Yerba Buena Gardens, Academy of Sciences, new transbay) has a koyaanisqatsi whiff to me. It just seems like going against nature while getting the “green” stamp of approval. Plants need water and water wants to follow gravity and head into the building below. I recall seeing that big black sheet of rubber that was installed on top of the Moscone garage to accommodate Yerba Buena Gardens. It was a big tough expensive piece of material, but it will eventually leak. And then what ?
What a boring design. Looks like a Miami South Beach condo tower.
I can’t understand why architects are always adding balconies above busy streets. Who is going to want to hang out on a balcony two stories above the powell street cable car line on the shady side of the street?
Hotel Conversion to Jumbo Condos.
Nob Hill.
Design Review.
Whatever the merits of this are or may be , good luck with approvals, it will be tough.
@ MOD
You may be right about the engineering practicalities about a park above a building, but it seems to work pretty well with Union Square/subterranean garage. There’s also an elevated park above the St. Mary’s Square garage with no leakage issues that I’m aware of.
Except for this proposed condo project, it seems unlikely that there will be much (if any) redevelopment of the area bounded by Powell, Jones, Pine, and Clay in the near future. Huntington Park is the only available flat spot at the top of Nob Hill. (just think of the money the City could get for the development rights ala the transit tower!).
It would be great to create concentrated array of retail, restaurants, and entertainment that would bring people to the top of Nob Hill and serve the residents of the immediate area. It would probably take some major zoning work (I haven’t looked into it).
To bring this back to reality, it would be a major FAIL if the Fairmont project is approved without some appealing neighborhood retail to engage with the surrounding area… Perhaps something on the scale of the retail components of Archstone South Market or Paramount could work.
It’s not just the thunder showers, it’s the lounge-act floating around on a stage in a fake pool, drinks that smoke, and ballroom dancing.
Long live the Tonga room!
“…with no leakage issues that I’m aware of.”
yet … lets check back in 20 years. Mother Nature is very patient.
(and another vote for preserving the Tonga Room ! One of the few places where I don’t feel ripped off by overpriced drinks)
@ SausalitoRes: Nothing “fake” about the pool… once upon a time it was the indoor pool for the hotel.
I just hope this happens just so they can do one of those all-at-once controlled demolitions of the existing tower. Always wanted to watch one of those!