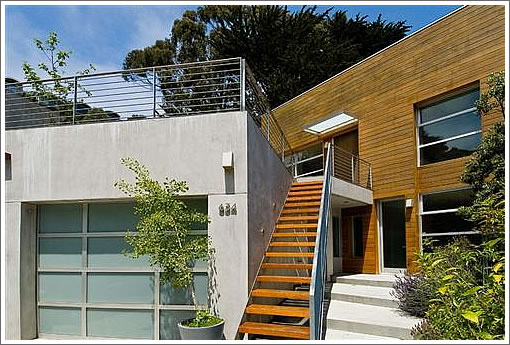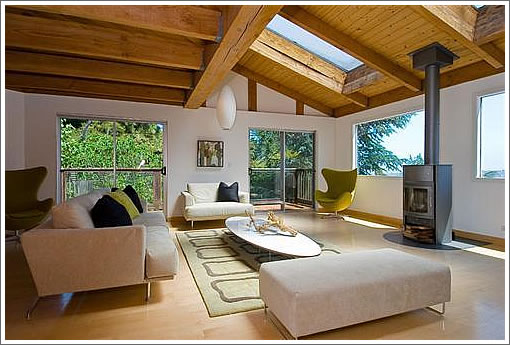
No real story of which we know, we’re simply digging on a couple of the details of the remodeled 634 30th Street at the base of Billy Goat Hill and overlooking Noe Valley.

∙ Listing: 634 30th Street (3/4) – $1,695,000 [MLS]

San Francisco real estate tips, trends and the local scoop: "Plug In" to SocketSite™


No real story of which we know, we’re simply digging on a couple of the details of the remodeled 634 30th Street at the base of Billy Goat Hill and overlooking Noe Valley.

∙ Listing: 634 30th Street (3/4) – $1,695,000 [MLS]
I’ve always liked the use of the garage top as a deck in upslope sites like this. The garage becomes more integrated into the design of the whole home.
Nice looking place and it appears to be priced right. This would have gone for $2M+ during the boom.
Too bad there are not floorplans as it would be interesting to hear ex-SFer’s take on the flow of this multi level house.
This place is sweet and near my house, so I am going to have to check it out.
wow. nice place and good price. As they say, looks like it is ‘priced to sell.’ I really like that part of Noe/Glenn part area too.
If this one does not get into contract quickly I will be surprised. (And IMO, despite the market, it is priced to go over asking, possibly by a considerable margin.)
swoon. beauty.
Not perfect, but close. Love the ceilings and the outdoor space. Serious swoonage.
That’s funny. The ceilings are actually the one thing I hate about this. I can’t stand camping cabin aesthetics.
I live near that house too. nice quiet secluded street, but VERY windy and foggy, a lot of the time in the summer.
BTW: Glen Park is spelled with just one N not 2. and this isnt really Glen Park, in my opinion. We call this area Outer or Upper Noe. seriously.
I agree with noearch, this is definitely Upper Noe, and close to some of the best things about Noe (La Ciccia, Drewes Bros., and the 30th & Church produce market). The nice result of some of that fog is the harvest of blackberries that you can get from Billy Goat Hill Park! The bushes are loaded with berries there!
Walking around Billy Goat hill a few weeks back, I remember seeing this one (I think) — it was a nice day, and there were neighborhood kids out playing on the deck.
Agree with Milkshake: a garage-top deck is a reasonable substitute for the traditional front porch. It’s social and secure at the same time.
how close is this to j-church?
It’s three long blocks downhill to Church Street and one long block to the 24 bus.
I don’t get it, what is everyone drooling over ?
There is too many opinions / styles in a very small place, if you ask me.
I mean look at how out of place most of the fixtures and furniture is, in relation to each other. Study the photo closely, and you will know what I mean.
This looks like a big security risk. What’s to stop every street person or amateur thief from walking up those stairs?
There is very little crime in this area. It is also at the top of a very steep street, which dead ends right there, so almost no one would happen to walk by it on happenstance.
What is your concern anyway? That someone might walk up your stairs and knock on your door? Steal your lawn furniture?
Milkshake of Despair:
I, too, would love to see the floor plans for a place like this.
overall, I think it looks very nice. nearly 2900 sq ft is nothing to sneeze at, that’s for sure! clearly it’s very ‘vertical’, but if the layout is done well than that isn’t a huge problem (my house is 4 levels as well but it works well).
there might be a few changes that I would make here and there, but this house looks like a house one could live in well.
IMO this is one of the better houses I’ve seen in a while on Socketsite, even though it’s not really my style.
@chad: they clearly tried to merge a somewhat contemporary look with a rustic look. Although I agree with you that it doesn’t necessarily flow, I also think you could harmonize the actual rooms very easily with slightly different furniture (perhaps less modern furniture). for example, one commonly sees a contemporary look in a loft which has the old brick and wood beams fused well with modern elements.
it also might not feel as jarring as the pictures imply, as each level may be different. some levels seems more contemporary (the kitchen/dining room area and the bathrooms) and some more rustic (the wood beamed family room). the actual placement of these may change the “feel” overall.
I’d love to see this place.
I’m going to go see this today for sure.
I saw it. It’s not a teaser price. The pictures are really good is all. It’s not for everyone but it’s “cool.”
It’s a nice house, almost at the end of a dead end (cul-de-sac is overstating it) street, and face the downslope of Billy Goat Hill, so the sunny deck out front is reasonably private.
Sort of a crummy block, with two very rundown bungalows and an abandoned condo/spec house project for neighbors. The immediate neighbor is a mid-century house with a regrettable color scheme and who’s gravel roof is dead level with the living room windows of this house. The house in question is a rehab of a ‘seventies spec house, and they did a good job, incorporating weathered and stained beams with drywall and attractive aluminium framed windows.
That said, a really attractive kitchen, especially the stainless steel back wall. Lovely private garden out back with mature plants is also accessible from the kitchen down some steps.
This place kind of has 3 bedrooms. One of them is at street level (the new construction) with a door to the front, it’s very officey. It had the only remodeled bathroom. It also has concrete floors and exposed steel beams.
All of the bedrooms are on different floors. The best views are from the kids bedroom. The master is on the ground floor at the back with no view. The yard is all hot tub and deck. Also, there are lots of stairs. So it’s not a good family house.
It is very hit and miss. New kitchen, and living room with a new office/bedroom, and the rest of the place is dated, but kinds cool. They don’t go together too well though.
Also, they didn’t paint the side of the house and it is funky.
Cleanoffer is showing this home as having been in escrow, and now out of escrow. And, it also lists the last sold price at $537k in 1997. FYI Cleanoffer recently started to post last sale price. Very nice.
The list price for 634 30th Street has been reduced $96,000 (5.6%) to $1,599,000.
The sale of 634 30th Street closed escrow on 9/2/09 with a reported contract price of $1,595,000 ($560 per square foot).