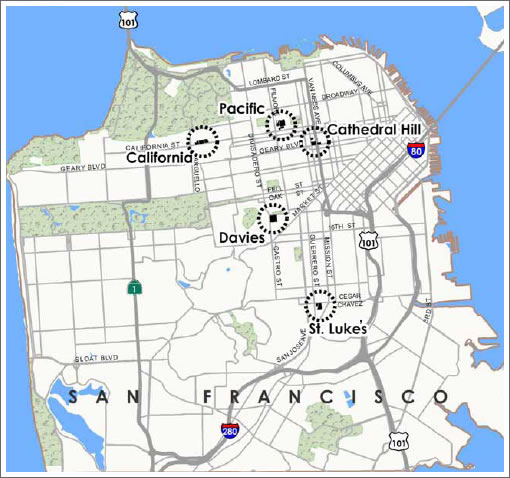
Additional details with respect to California Pacific Medical Center’s (CPMC) Long Range Development Plan for five campuses have been published in the form of an EIR and Public Scoping Meeting notice (pdf). At the heart of the plan, the Cathedral Hill Campus.
The proposed 3.85 acre medical campus…is comprised of three sites that would be developed by 2015 with a new Cathedral Hill Hospital [which would occupy an entire city block bounded by Post Street to the north, Van Ness Avenue to the east, Franklin Street to the west, and Geary Boulevard to the south), a new Cathedral Hill Medical Office Building (Cathedral Hill MOB), and a second renovated medical office building at 1375 Sutter Street.
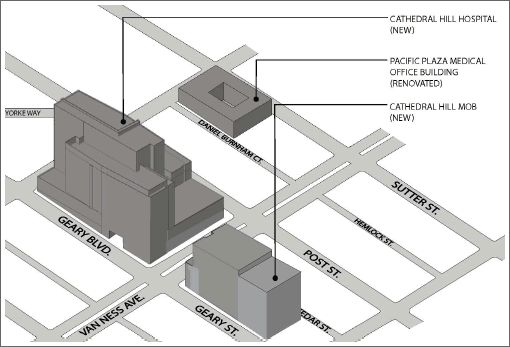
The AIA Honor Award design by SmithGroup for CPMC’s Cathedral Hill Hospital (“using a system modeled on Toyota’s manufacturing process to maximize design and value”):
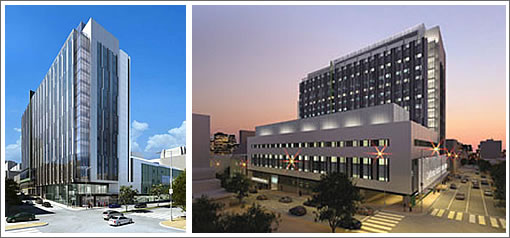
And as the proposed hospital site looks today:
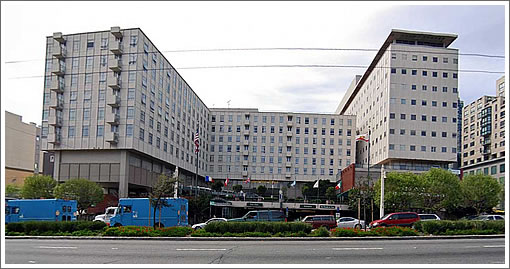
UPDATE: By way of a plugged-in tipster, a couple of aerial renderings of the proposed CPMC Cathedral Hill hospital for context:
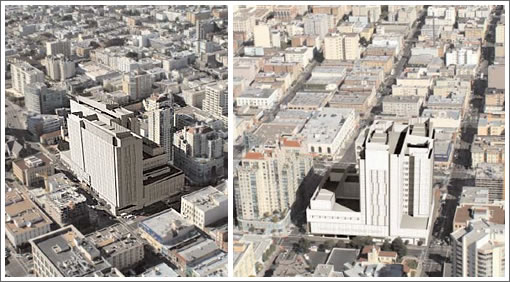
∙ CPMC: Notice of Preparation of an EIR and Public Scoping Meeting [SFGov]
Anything would be better than the existing hotel and this looks ok although I’m wondering how the traffic circulation would work, especially with active BRT plans for Van Ness. From the documents I noted that the plan for the Pacific campus seems to replace a considerable amount of building space with (multiple) parking garages w/o restoring in some way the section of Clay street vacated in 1969 which would be nice. It also seems odd that if they’re building a huge new campus on Van Ness, and reducing space at Pacific, why they wouldn’t “chip back” in some way the monolith at the Pacific Campus.
They keep laying of health care staff so they have the funds to build. the building will be done but no one will be working there to provide patient care.
touche tt !
This would involve the complete demolition of the Cathedral Hill Hotel and the adjoining office building? Really? You’re not kidding? It would be gone? No more blight on the City from this monstrosity? Wow.
When can we start?
(and can we work next on the Holiday Inn site on Van Ness)
With the completion of the new UCSF mission bay hospital around that time, SF is not going to be short on hospital space (unless there is a drastic shortage going on right now of which I’m not aware)
Completely out of scale, especially when you consider its ridiculous scale next to the adjoining daniel burnham court building.
This cathedral hill proposal needs to die a quick death.
I think the proposal looks pretty nice as illustrated and certainly better than as it is now. Hopefully the EIR etc will go smoothly.
As far as there being a hospital glut, I don’t know about that, perhaps it is so. The current CPMC facilities certainly need an upgrade at any rate.
I’m kind of bummed they’re not planning anything for California street as the west side doesn’t have a lot of medical centers, comparatively and what’s there now is pretty fug.
This Potrero Hill resident thinks this seems like a great place for a helipad.
UPDATE: By way of a plugged-in tipster, a couple of aerial renderings of the proposed Cathedral Hill Hospital have been added above for context.
Whats that? Oh, its my light and air being literally sucked out of my lungs and eyes just by viewing this proposal!
All tall buildings should be banned!
Nothing new should ever be built in this museum town!
Did i miss anything?
oh yeah, and this hospital, wont help relieve “x”, “y” , and “z” and will only serve as a hospital for wealthy non San Franciscans!
The intersection of our two new BRT corridors is a perfect spot for this building. From nearly every angle this building will appear significantly shorter than the Cathedral Hill towers a couple blocks away.
I like that there appear to be no garage entrances or exits onto Van Ness. The current hotel there has some of the worst street level design in the city (as someone who has been nearly run over several times there because of the dangerous curb cuts).
If you like the Philip Burton Federal Building Golden Gate Avenue and Turk Street, you will also like this proposal. Both are a block long; the Philip Burton building is 310′ tall and the proposed hospital 290′ tall from the lowest point on the site. The main difference is the Philip Burton building sits on a public plaza, while the hospital sits on a podium the height of the existing Cathedral Hill (Jack Tarr) Hotel.
phgoat: sure, put the helipad on top of a hospital that is not and will not be a level 1 trauma center. So the sickest trauma patients, who need immediate high level trauma resuscitation, get sent to a private hospital without the capability or incentive to care for them. awesome.
I can not understand the resistance to the sfgh helipad and the NIMBYism…it seems like a case of, “well, I really dont like the sound and annoyance of a helicopter flying in my neighborhood once or twice a day for a few minutes, so I would rather trauma patients die in the ambulance on the way to the hospital.” does that about sum it up?
remember, car/muni/bike accidents and all sorts of other trauma can happen to each and every one of us…even a potrero hill resident…
Brutus – I agree with you on the absence of garage entrances or exits onto Van Ness. Although it would be nicer if there were windows at street level on Van Ness instead of 12′ above as proposed. Also, the garage and drop off exits are on Bicycle Route 16 on Post… It will be convenient to have the hospital right there!
I am not sure I agree with you about the 290′ tall hospital appearing “significantly shorter” than the 240′ Cathedral Hill tower a couple blocks away.
I’m very surprised at some of the comments here regarding CPMC’s project (rr and JAG). It is not only valuable, but essential. State law requires all hospitals to be brought up to modern earthquake standards, so that they can be available after THE BIG ONE. There is a deadline for completion and financial assistance (loan guarantees, etc) available. That is why ACMC, SF General, and Kaiser Oakland, as well as numerous other hospitals across the state, are all in the middle of major construction projects.
The building boom isn’t “overcapacity”, but fundamentally about replacing seismically unsafe structures — CPMC will move their entire maternity ward to Cathedral Hill. And it doesn’t come out of staff salaries — different funding buckets.
As far as the design: it’s a hospital. When rushing my bleeding wife to the maternity ER I want big and obvious. If that means ugly on the exterior, I’ll take it any day. Uncluttered emergency driveway access. No bizarre frontages or “courtyards” that obscure the entrance. And regarding height, it’s not like Van Ness is a beautiful stretch of idyllic, tree-lined boulevard. The street is easily wide enough to support the proposed height in proportion without casting shadows on valuable open space.
I am not sure I agree with you about the 290′ tall hospital appearing “significantly shorter” than the 240′ Cathedral Hill tower a couple blocks away.
Those are two pretty steep blocks, so from most vantage points the towers up there would appear shorter, I would assume. Is the tallest tower up there only 240′? Two of them seem taller, but it might just be the fact that they’re on the peak of the hill.
I’m disappointed that all of the garage entrance/exit points were not put on Franklin – that would be best.
“I’m disappointed that all of the garage entrance/exit points were not put on Franklin – that would be best.”
Not if Franklin is ever going to be returned to two-way and de-freeway-ified with proper pedestrian sidewalks instead of the current 2′ ribbons of concrete. North of CA Franklin is all mid-rise residential.
@jake, I can’t imagine that Franklin will ever be returned to being a 2 way street. Way too much traffic flows on that Street. The price we pay for not having freeways cutting through the City is that we have some very busy streets. That seems like a reasonable trade-off. Not every street is going to be a pedestrian paradise and it seems silly to try to make that happen.
As for the hospital, it seems fine. We need new hospitals and this looks like it will do the trick.
Just a note to posters – the next public scoping meeting has now been set for June 9 at the Cathedral Hill Hotel ballroom. The first, back in 2006, was prior to the introduction of the current plan to also rebuild the St. Luke’s Hospital.
John Native – It would certainly be this hospital’s prerogative to only serve “wealthy non San Franciscans”, if it were not tax-exampt. The fact is CPMC has provided provided valuable charitable care at St. Luke’s and many want this to continue.
“As far as the design: it’s a hospital. When rushing my bleeding wife to the maternity ER I want big and obvious.” — Average Joe
Joe, I agree with your support for seismically sound hospitals for emergent/disaster care.
In your above scenario, please call 911. Response times are less than 8 minutes in SF, and 2 liters of normal saline via IV given by paramedics en route to the hospital is potentially life saving in a 3rd trimester vaginal bleed (likely placenta previa or placental abruption). It will also mobilize the operating room for emergent C-section and allow triage directly to L&D or the OR.
Sutter health system (non-profit) owns the Cal Pacific hospital system, which is ridiculously profitable (save St. Luke’s). Sutter attempted to close St. Luke’s several years ago, only to have the attempt thwarted by concerned doctor/patient/community activism. Sutter is currently trying to close San Leandro Hospital in the East Bay in a similar manner.
I support the new Sutter Cal Pacific Campus on Cathedral Hill, which undoubtedly will make money. But please continue to serve the Bay Area community by keeping San Leandro Hospital open, even if at a loss. Neither Eden nor Highland Hospitals can absorb San Leandro’s 27,000 ER visits a year (5% critical care, 38% admission rate, acuity levels above national averages). South Oakland is already woefully underserved when it comes to healthcare, and the ER at San Leandro is the only way MANY people acccess basic health care.
Please continue your tradition of providing excellent health care to ALL Bay Area residents, Sutter!
cheers,
ER MD
The entrance is a large north/south motor court
“mid block” enter/exit court from Sutter or Bush
Why does all traffic need to be accommodated? I’ve heard many transportation planners (who build freeways no less) and urban designers suggest , only half-jokingly, that the less a city cares about managing auto-traffic, the greater that city is. NYC for one is doing all kinds of innovative things with streets, as have a number of other cities around the globe including London, Copenhagen, etc.
Have you ever walked the two-way section of Gough, especially between Pacific and Union? The sidewalks are commodious, the streets are tree-lined, and despite a decent amount of traffic it’s so much better than the same stretch of Franklin, which believe it or not, is the same width in terms of overall street right-of-way. In fact both Gough and Franklin for their entire length are the same width and used to be like the remaining two-way section of Gough, but in an early effort to accommodate more traffic the City dramatically cut back the sidewalks and instead installed more lanes (Franklin in the 30’s I believe, Gough a bit later).
Since then, traffic engineers and planners alike generally agree that it’s a question of geometry in trying to accommodate ever expanding amounts of traffic: at a certain point, particularly in an urban environment, you can’t widen streets anymore. Moreover, numerous recent public health studies have revealed that both the pollution (but especially the noise) of such extremely busy high-speed arterials can have substantial health impacts when located in a residential area. To the extent possible, I hope the City explores other ways to “get around” in the future and acknowledge in it’s transportation planning that a heck of a lot of people do so by walking and other means that should be accommodated.
“I’m disappointed that all of the garage entrance/exit points were not put on Franklin – that would be best.”
Brutus – The hospital would have its loading dock and emergency vehicle entrance on Franklin – so that side is pretty much accounted for. It would have the garage and drop-off entrance on Geary – with a large enough queuing area inside the garage before the gates to prevent cars from overflowing Geary. Besides, Geary is busy and there is going to be BRT on it so it best to avoid putting exits on it. Van Ness – 101 – is also busy with a future BRT. That leaves the only possible garage and drop-off exit on Post – Bicycle Route 16. Such are the challenges of fitting a 555 bed hospital in one block…
^^^flaneur – thanks, I hadn’t thought through everything as well as you have.
Brutus – Thanks, although I am personally disappointed that the “path of least resistance” is to locate the garage exit on the bike route…
ER MD,
The national healthcare crisis is not Sutter’s problem. They are trying to run a business to pay for all of their employees, whom in turn provide for their families. Non-profit hospitals are a sham, and many, if not all, should have their status removed.
For all of you obama healthcare fans in SF, drive to San Leandro and that will be your healthcare (long waits, poor access to medicine, little to no incentive for healthcare improvements). No thanks for me. (I do believe in a safety net for people, however. Just not one run by the government, whom cannot do anything right)
Sutter is a business, and run like one. But that does not mean that the medical care is not excellent.
However, from the point of view of the city of SF, one can make a very good case that CPMC should be encouraged to give up the Pac Hts campus, including the brutalist horror building that can be seen from many parts of the city. It should be demolished, and the land sold for houses.
MarinaRenter — I don’t necessarily think this thread is the proper forum for a healthcare debate, but I do find it important to correct several misconceptions in your above post.
Misconception #1: “For all you obama healthcare fans in SF, drive to San Leandro and that will be your healthcare (long waits, poor access to medicine, little to no incentive for healthcare improvement.)” San Leandro hospital was one of only three Bay Area hospitals to be nationally recognized in 2008 by the American Hospital Association for excellence in quality of care as measured by mortality for three dashboard and common diseases (pneumonia, congestive heart failure, hip fracture). i.e: Mortality at San Leandro was significantly lower than national averages. The other two Bay Area hospitals, I believe, were CPMC Pacific campus, and John Muir Medical Center. “Long waits” is also not true: average ER wait time (triage to MD time) is less than 1 hour at San Leandro, national averages are well above 1 hour.
Misconception #2: “Little to no incentive for healthcare improvement.” San Leandro and Eden hospitals (grouped together, as Eden is San Leandro’s “parent” campus) just received Sutter Healthcare System’s Quality Improvement award (given yearly to only one of its MANY hospitals) for its performance on multiple common quality dashboard measurements (time to antibiotics in pneumonia, beta blocker for all CHF patients, aspirin in ER for heart attack, surgical site infection rate, line/catheter associated infection rate, etc.) We can argue about whether non-profit hospitals have “incentives,” but the truth of the matter is San Leandro and Eden have demonstrated excellent evidence based healthcare as well as quality improvement.
Misconception #3: “They are trying to run a business to pay for all of their employees, whom in turn provide for their families.” This is true of Sutter healthsystem. It also so happens that many of those employees work at San Leandro Hospital — nurses, techs, food service, janitorial staff, etc.
Misconception #4: “Non-profit hospitals are a sham, and many, if not all, should have their status removed.” No offense MarinaRenter, but this statement belies your lack of information regarding the US healthcare system. UCSF is not for profit, Stanford Hospital is not for profit, Cal Pacific Medical Center is not for profit. I’ll leave it at that.
Misconception #5: “I do believe in a safety net for people, however. Just not one run by the government, whom cannot do anything right.” Not for profit medical centers, such as San Leandro, are exactly what you are asking for. They ARE the safety net! They ARE NOT run by the government!
MarinaRenter, please check your facts and misconceptions before posting about topics you clearly have little to no familiarity or experience with.
Cheers,
ER MD
Thanks, ER MD. Obama’s healthcare plan will not change our current system of providers. It will only (hopefully) create an additional public insurance option, and/or use other methods, to cover some people who are currently uninsured. About half of healthcare in the US is already publicly funded (e.g. MediCare, Medicaid/MediCal). Most people currently with private insurance will keep it under the proposals currently under consideration. Not a radical change for most, other than some of the currently uninsured.
@Jake: Why do pedestrians need to be accomodated? Seriously, I do think it is odd the way people think that if you just ignore cars they will go away or seem to think the needs of car drivers are completely irrelevant and should be ignored. The fact is given the geography of this City and the Bay Area there is going to be significant need for vehicle traffic and most people are fine with that. I think there is lots of room of pedestrian and mass transit improvements in the City and much of that can be done without interefering with vehicle traffic. Unfortunately, some people seem to think that anything that makes a street worse for cars is inherently an improvement. This anti-car fetish just impedes more plausible improvements and reduces the livability of the City.
NoeNeighbor – pedestrians should always be accommodated. In fact Caltrans implemented a directive called DD-64 that explicitly requires all new projects to accommodate pedestrians (with the exception of freeways). The reason that pedestrian (and bicycle) access needs to be preserved is that gaps in the street network that do not support non motorized traffic tend to fragment the transportation network for cyclists and pedestrians. A network that is highly fragmented (think Houston) essentially leaves using the automobile as the only practical option. People should have more than just one transport option.
No matter whether you get around in a car, bicycle, or Flash Gordon jet backpack, you will become a pedestrian at least at either end of your vehicle journey.
Also I don’t get your point about the geography requiring cars. Are you saying that cars are the only vehicles that can travel over hilly areas and across bridges ?
Conifer: CPMC is giving up the California campus. Their plan includes selling the land and leasing it back until 2020. After that, the purchaser would likely develop housing there. Essentially, CPMC is moving almost all of its services from a very large campus to one that is quite small.
(off topic – sorry)
Anon: Well for starters, budgets are a little tight these days to go building helipads. Helipads paid for by SF residents, but rarely used by them. Bike crashes etc. here in SF you site will likely never be rushed via chopper to SFGH. We already have a helipad 14 minutes away at Stanford. Also, seems we’ve seen quite a number of helicopter ambulance crashes lately – so forgive my nimbyism. No one has shown me a study that says SFGH is the best place in SF to put one (small trauma center on a navy ship down at the piers may be more immune to earthquakes – maybe this new Cathedral Hill hospital, being centrally located, should have a trauma center – who knows). And lastly, perhaps the $ spent on a helipad would save more lives spent on other social services. I think that about sums it up Anon.
I can’t wait for that Cathedral Hill Hotel to disappear.
I understand your impatience to see the Cathedral Hill Hotel disappear, but the new hospital had better look good because you will see it from miles away, just like the old Philip Burton Federal Building. Just the podium of the hospital will be the height of the Cathedral Hill hotel…
The California campus is much less a blight than the Webster campus. The people on Jordan Avenue will no doubt be happy to see the end of the florescent garage lights.
I think they should sell the Webster campus, and knock down most if not all of those buildings, making the PacHts neighborhood more neighborly.
“I understand your impatience to see the Cathedral Hill Hotel disappear, but the new hospital had better look good because you will see it from miles away, just like the old Philip Burton Federal Building. Just the podium of the hospital will be the height of the Cathedral Hill hotel..”
So the podium of the hospital will be 80-100′ tall?
I REALLY dont think so.
Joe, I guess you are right it will not be 80′-100′ tall. According to the elevation at page 29 of the Notice of Preparation – the link below the pictures – it will be 110′ tall.
To which I should add 9′ to count the elevation from Geary St instead of Post St., and another 26′ to the top of the mechanical screen, for a total podium height of 145′.
Here’s hoping that extra height blocks your view!
As a matter of fact, they do not.
All you nay sayers and Nimby’s, this is now the
21st century, modern medicine is no longer 2 aspirin
and a bowl of chicken soup. and to all the handwringers worrying about all people who have a
zipcode of SAFEWAY Shopping Cart. They will not be puking nor bleeding on your doorstep. This is a much
needed upgrade of an already fine medical facility.
and besides Tommy’s joint is across the street,and
the mitchell bros theatre is 1/2 block east.
Everyone will be cured.