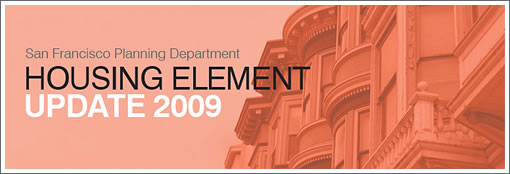
The San Francisco Planning Department is busy working on the City’s “2009 Housing Element,” the five year vision and general plan for housing that drives City policy.
Participants in the work to date have given feedback on what is currently working (or not) in the City of San Francisco as well as ideas that they have for how housing preservation and development could be better achieved in the future. From many conversations had over the past six months the following topic areas have emerged as dominate themes:
Adequate sites for housing
Conserving and improving existing housing stock
Equal Housing Opportunities
Facilitating Permanently Affordable Housing
Removing Constraints to the Construction of Housing
Maintaining the Character of San Francisco’s Neighborhoods
Balancing Housing Construction and Infrastructure
Prioritizing Sustainable Development
A housing survey is part of the process, and as a tipster notes, it’s an “opportunity for SocketSite readers to provide their input.” Above and beyond your comments of course…
More housing! More density!
I suggest they remove any hyperbole about urban design and livability because it don’t mean nothing. The City needs the money and the politicians need to say “we’ve added X number of affordable homes since I became Mayor/Supervisor/Dog Catcher.” Existing structures should consider themselves the first wife … and when Ms. LEED or some other pretty thing providing jobs, property taxes and so on comes along, the first wife is left in the dark. Yeah, I’ve got a bone to pick right now … see http://livable.wetpaint.com to see the plans for 430 Main / 429 Beale that throw up a 84 foot concrete Berlin Wall running the block from Main to Beale Streets and blocking off sunlight to BayCrest Towers Common Open Space (killing the urban design, livability thing that Section 3 of the Rincon Hill Plan talks about). I guess when you’re starving, you don’t complain that you’re being handed food with peanuts in it that can make you sick or, over the long term, die. A few units out of the middle, top floors of the current design of 430 Main /429 Beale, and the common open space areas at BayCrest would still have a 45 degree opening to the sky that Section 135 of the Planning Code requires for new buildings (but apparently could care less about maintaining for the first wife, so-to-speak, who has been in Rincon Hill for 18 years before LEED was the sexy thing. Planning Commission hearing is April 9th – I’ll tell them at that meeting they should just remove Section 3 about Urban Design and any similar bologna from future Plans if their actions reflect they only want to shoe horn as many homes in as many lots as they can get away with.
Jaime – I fear that you are becoming the rincon hill version of Rob Anderson. It’s already been discussed ad nauseum that:
1)there is no language in the code specifically calling out anything 45 degree.
2)Even if the language clearly implies the necessity of a 45 degree opening to the sky – it only applies to the construction of the building where the unit exists and NOT to neighboring buildings.
At any rate:
The biggest issue with this city and housing construction is what passes for the democratic process…. Increase the requirement for DR requests. Increase the fees for appealing a permit to the BOS. Allow AT WILL development of parcels if the plans are 100% within the existing code for the site. Remove the requirement for any development 40′ and above require discretionary review.
The current BOS is the real planning commission in this city – and that is a very bad thing.
I believe the topic indicates the City wants our opinions … telling me to shutup, more or less, certainly doesn’t carry along with that spirit. Who the hell is Rob Anderson? Nevermind .. .doesn’t matter.