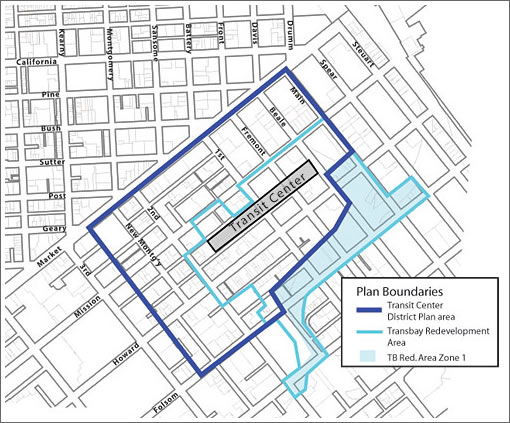
From the San Francisco Planning Department:
At a public workshop on April 30th, the Planning Department presented initial ideas regarding land use, urban form, streets and open spaces for the Transit Center District.
Since then, the Department and its consultants have gathered additional information and developed further ideas to build on and refine what has been presented regarding land use, building design, open space, and historic resources. Whereas the April 30th meeting focused on skyline-scale issues, [a public meeting on September 17] will focus the discussion on the aspects of the Plan that will shape the quality of place at the ground level.
When: Wednesday September 17, 2008, 6:30-8:30pm
Where: Golden Gate University, 536 Mission Street, Room 2203
Why: To get even more plugged-in (and provide feedback)
∙ Transbay Transit Center: Community Insight (And Involvement) [SocketSite]
∙ Transit Center District Plan Workshop: Initial Ideas Tonight (4/30/08) [SocketSite]
Let me start the typical socket site discussion by saying, I hope they have plenty of parking garages and room for my car !!
Wide sidewalks, bright street lamps, and traffic calming … that’s my wish list for the ground level in that area.
Way bigger sidewalks, better traffic flow, and additional parks is part of the plan from what I saw on SFGTV. With lots of trees as well. I like it.