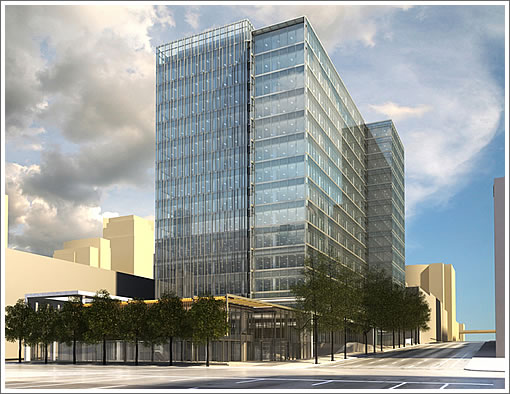
Additional details on the redevelopment and redesign of 680/690 Folsom we showcased in February:
Two floors are being added to the 12-story structure and the floorplates will be expanded as well, pushing the edge of the building toward Folsom Street. The glass, steel and granite lobby will have 30-foot ceilings with floor-to-ceiling glass and a floating staircase.
All told, the rehab will increase the building from 400,000 square feet to 505,000 square feet, with 440,000 square feet of office and 10,000 square feet of retail at 680 Folsom St. (formerly called 666 Folsom) and 55,000 square feet of offices at the abutting 50 Hawthorne St.
The ground floor will have a restaurant and TMG is in early talks with the Museum of Performance & Design — formerly the San Francisco Performing Arts Library & Museum — which is interested in moving from the Veterans Building in the Civic Center.
∙ Reinvention under way at Third and Folsom [Business Times]
∙ Wet Weekend Special (And Scoop): The Designs For 680/690 Folsom [SocketSite]
Having the building be multi-function is great. (ie addition of Museum, restaurant).
Perhaps Transbay can take the hint and integrate another arts organization into the plan a la NY’s proposal for a transit center.
http://www.nytimes.com/2008/04/10/arts/design/10cent.html?scp=1&sq=fulton+transit&st=nyt
This is a good project, and it makes sense to have a mix of uses in the area not just all residential new construction.
The office market is weak and i hope these guys can get the rents on Folsom street – its gotta take $60 per sq min ft to make this work, given what they paid and will spend on an SOM renovation
When are they expecting this project to get off the ground?
I just love that they renumbered the building. They even pried the 666 sign off the façade a few years back.
am happy they added two more floors. would be happy to see a ban on anything UNDER 15 floors in SOMA.
excellent project. i glanced at this building from a certain angle the other day.. and was visualizing it being a glass curtain, instead of what it currently is: 1960’s looking blah!
it’s going to add to SOMA’s revitalization. Now let’s get busy on the Fox Plaza Tower renovation!!
“Fox Plaza Tower renovation!!”
??
Are we talking Market & 9th — where they’re planning to build an additional tower on the flatiron side of the block?
Or does this refer to something else.
As a resident who passes this building daily I say hurrah! sounds wonderful. another museum will only improve the neighborhood. And we always want more restaurants.
Fox Plaza renovation? Are you referring to a refurbishment of the exterior? That is what is really needed, as it is an eyesore. From what I’ve heard, the interior has already been renovated and is actually quite nice (which you wouldn’t guess by looking at the exterior facade).
The Fox Plaza interior is much better (they’re even redoing the lobby right now) and the new tower will definitely help, but the outside is in desperate need of help. Not only is the building an eyesore, but it seems to even affect the weather in a not so great way. I would love it if Tishman Speyer/ Archstone Smith took a cue from this project.