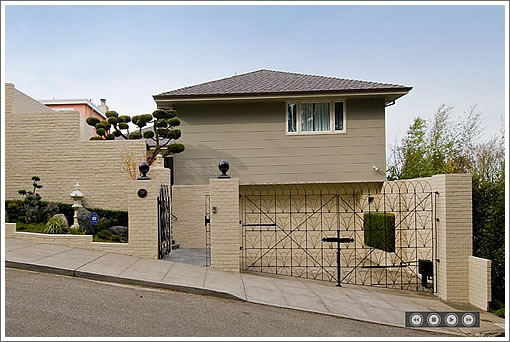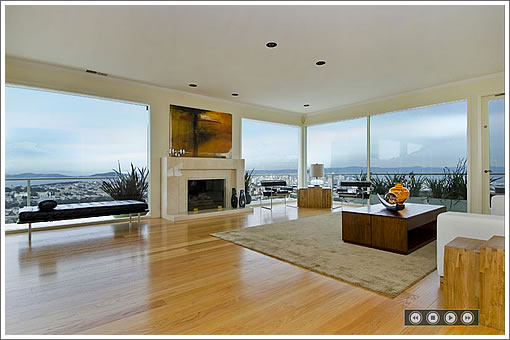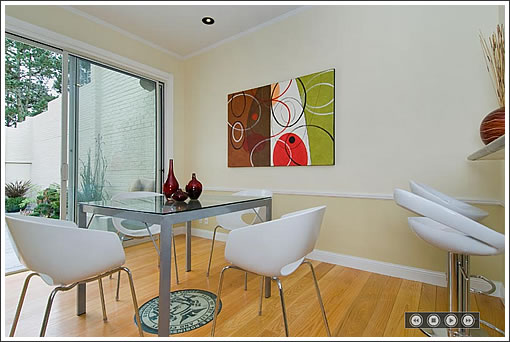
According to a plugged-in tipster, “the custom built 1953 Clarendon Heights home of [San Francisco] Mayor Robinson is hitting the MLS tomorrow.”

100 Palo Alto Avenue offers huge views to both the north and east, and sits on “the highest elevation residential street in the city” (a claim we can’t confirm, but why not).

And for “authenticity,” the mayoral seal embedded in the breakfast room floor.
∙ Listing: 100 Palo Alto Avenue (4/4.5) – $4,000,000 [100paloalto.com]
Very nice. Imagine what a nice once over could to for this gem .
The Malibu home of former Los Angeles mayor Riordan is reported to have sold for 65 million, and I doubt they would slap a mayoral seal in the breakfast room of that house! (The home was sold by his ex-wife recently) What is it about San Francisco that makes a city so unique and beautiful seem so provincial?
beuatiful house except it has the worst kitchen I’ve ever seen with the “death peninsula”
obviously it’s a “what were they thinking” with the mayor seal on the floor.
I’m not usually into updated mid-century modern, but I love the expansive windows and the light of this home.
I wonder if mid century modernists would like this home: any out there? Is it too updated or is it ok? They left the teal bathroom!
anybody know: is there any grass in the yard or is it all courtyard?
lastly: are those views of SF from the deck? or are they from somewhere near the home? For $4Mill I’m assuming those are the pics right from the house/deck itself.
It’s a lovely home, though I don’t know if it’s worth what they want for it.
For $4Mil I’d expect the wine rack staged with more than just a case the photographer picked up at Trader Joe’s on their way in. With those views, though, I guess the wine “cellar” isn’t really the selling point.
Wow! Being the consummate pragmatist, I’m not usually one to drool over real estate porn. But this place is absolutely stunning. This is out of my league, so I won’t comment on current price vs. value. But the last 2 sales were for $670K in 1998 and then $1.41 mil in 1991. Obviously a lot of work has been done here, though.
Last thing – a property this beautiful should be staged accordingly. What’s with the EQ3 table & chairs in the bottom photo? That’s like seeing a Ferrari with a bike rack.
I agree about the staging … and particularly the wine rack. Fill it with bottles, not just put in half a dozen to show what those “funny shelves” are for. The garden is so cold looking, but then I am a jungle buff. My overall feeling is that this is a very Palo Alto (aka suburban) looking house, so its address is absolutely correct 🙂
The mayor of REDDING maybe…
The comments on the staging dumbfound me, as does the concept of staging in general. Sure it’s a $4M property but why on earth would a buyer want to pay a penny more for someone to go out and buy more expensive wine or waste more money on patio furniture? Being able visualize expensive wine rather than Boone’s Farm or whatever shouldn’t be hard — I’m quite sure that bottles of wine at multiple price points all fit in the cooler with adequate margin. Looking at an empty living room and thinking “hmmm, the couch could go there” isn’t much more difficult, is it? If only the last place I bought wasn’t staged I would theoretically have many thousands of dollars in my pocket right now. And the sellers didn’t put ANY wine in the wine fridge!!! OMG.
Gdog – The secondary purpose of staging is to distract buyers from noticing problems in the property that they are considering. Sometimes the staging materials even cover up defects (ever look underneath a staged rug in an older house ?)
I agree with your comments and would much rather see houses unstaged. Not so much because as a buyer I don’t want to indirectly fund the staging. It is mostly because I want to see the property and staging just gets in the way. I’ve got no problem imagining what an empty room would look furnished.
I would like to buy my bottle of coke without paying for its advertising (I don’t need the wrapper to enjoy the drink), or buy a new car without paying for its superbowl ads, but we live in an advertising/marketing driven consumer economy — many folks here make their living directly or indirectly this way.
When you sell, you may market the house (or not) as you see fit — if it really doesn’t matter, you will get your staging money back, plus inflation, at least!
I’ll admit I’ve gotten good ideas by seeing well-staged properties — I reconfigured my living room once because of what I saw in a staging. I’ll even admit wondering where they got certain chairs, etc. Flame away! 🙂
Now there’s good/bad/samey staging, just like advertising — no argument there.
Say what you will about staging but most people need help understanding how to use a home. That is its purpose, not “to cover up defects.” Staging works. Sorry, it just does. Hating on staging as a concept is a display of ignorance, plain and simple. Go ahead and make fun of the way something is staged, the particularly cheesy furniture, what have you. But the industry itself? You’re only showing you don’t know what you’re talking about.
The mayor of Redding? Hell no. This house belongs to the mayor of AWESOMETOWN. Seriously, some of those houses up there are pretty cool.
Some people may be able to imagine what an empty room will look like furnished, but I am not one of them. Unfurnished rooms always look really tiny to me. In fact, our place was staged and I was startled by how small our living room looked after they carted away all the rented furniture. Once I had filled it up with my stuff it looked big again.
Looks like a spite wall on the west side of the lot around the courtyard (better seen at the listing). Wonder what the story is.
For all you wonderful armchair commentators, I’d like to help flesh out the reality of this extraordinary house–I’ve been in it many times, just visiting, or attending parties with 60-80 people, who were very comfortable in its generous rooms.
The floor plan is the very definition of gracious flow; the grand foyer provides a starting point for its lavish entertainment spaces, which include, to the right, just outside the living room, a large library/ den with fireplace and walk-in wet bar. To the immediate right of the entry are glamorous curving steps up to the enormous master suite and one of three en-suite guest/ family bedrooms.
But it is the open living-dining room ahead of you that takes your breath away–not only for its extravagant scale but the heart-stopping five bridge views. There are two glass doors which open onto a wrap around balcony from which some of the pictures were indeed taken.
The kitchen, to the left of the entry, is so huge that it accommodates bar stools at both ends and at a central work counter (what’s a “death peninsula”?) The breakfast room at the south end of the kitchen opens onto the slate courtyard with a privacy wall. (The house next door loses nothing from the wall.) The mayoral seal is an absolutely delightful nod to the history of the house and our great city.
Downstairs, there’s a big media room with an adjacent bar-catering area, a gym with head-on north views and sauna at the other end, and the nearby wine room, which is big enough for a tasting area. Two more bedrooms are on this level. At the end of a long hall the spacious two car garage opens to a gated drive which can hold two cars as well.
The neighborhood is unlike any in the city; true, there’s no street-wall architecture, so it is like a denser, mid-century version of St. Francis Wood; but the views emphatically confirm its place in the hierarchy of what most of us love–and long for–in our incredible jewel of a city–a place of verdant tranquility surrounded by the most dynamic views imaginable. They certainly don’t have that in Palo Alto–or anywhere else.
you can’t deny the fact that the views this house provides are the bomb. probably some of the best available in a private SF residence. just add a few hunderd grand for kit and bath remakes and you’re set for a long time.
you can’t deny the fact that the views this house provides are the bomb. probably some of the best available in a private SF residence. just add a few hunderd grand for kit and bath remakes and you’re set for a long time.
I LOVE this neighborhood, although I haven’t been on this particular street. I used to ride my bike up Twin Peaks Blvd, and down along Clarendon 4 or 5 times a week, for the last few years.
Although the views can be beautiful, the listing is being timed well. March to early June is best. Starting in June, and lasting through August/September most years, this whole area on the western side of TP is bathed in fog much of the day, and you can’t see much of anything. It gets pretty again September until the rains start in December/January.
Every 15th or 20th morning, just at sunrise, the top of Twin Peaks (including houses at the level of this listing) is crystal clear/bright sunshine, while the whole of the city below (except usually the tops of the Golden Gate Bridge towers) is completely embalmed in heavy, deep cloud. When you get these conditions, you won’t see a more beautiful sight in SF (at least I haven’t)!
Beautful house … EXCEPT.. right across the street is a 100 foot tall radio tower that is sitting on the fire property that looks like hell… and you are about 100 yds from the base of Sutro tower (and eye level with it rather than below it) and the neighbors on your block will gladly tell you that all of your electronics go crazy when Sutro switches to the lower backup broadcast antenna (which is why they call the residents on Palo Alto to warn them first)
For those who rely on staging to visualize how a home might be lived in : beware. You might be visualizing an unrealistic fantasy. I’ve seen midget beds that would be uncomfortable for anyone over 5 feet tall in rooms that were not decorated like a child’s room. I’ve seen rugs thrown over the ugly hot air outlet grate of a gravity feed furnace (twice !) I imagine that living that way will lead to either a cold or an extremely hot winter – not sure what happens when you block the output of a gravity furnace. Then there are bedrooms with no closets staged with no dressers or any other furniture to store your clothes. How does one live there ?
Regarding the alleged spite wall : that looks like a normal retaining wall to me.
And that’s pretty wild about the electromagnetic disturbance from Sutro tower. Its something that I’d never expect to see on a disclosure but there you are. Unless the EM burst crashes computer gear (just about everything these days) this seems like a minor issue.
The view from the living room corner is truly spectacular – even moreso than it looks in the photos. You feel like you are in an airplane.
That being said, the house is a cheaply built, tacky 1950s Irish builder’s special that has been remuddled and remuddled many times trying to make a silk purse out of a sow’s ear. By way of example, the cast iron fence the realtor talks about is re-bar left over from the foundation pour that the ironmonger spent a couple of hours welding together. Talk about tacky. Re-bar!
Its a shame that this builder’s special got built because in addition to the view, that block features a number of wonderful architectural gems including two by Charles Warren Callister and one by Campbell and Wong. The neighborhood is a veritable showplace of midcentury modern with a few real misses like 100 Palo Alto.
Here: http://www.mapjack.com/?2symWqdubF8F3CAA
So this one is in escrow as of today.
And now SOLD at $5,625,000. How much above the original asking price of $4,000,000 is that?
Come on, folks – bring out your calculators.
why, i believe that’s 40% over, mb! impossible in this market. must be a mistake or a deluded buyer who has not been reading socketsite.
They should have listed it for one dollar. That way it could have sold for $5,624,999 over asking!
Nice.