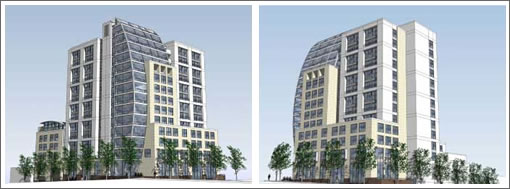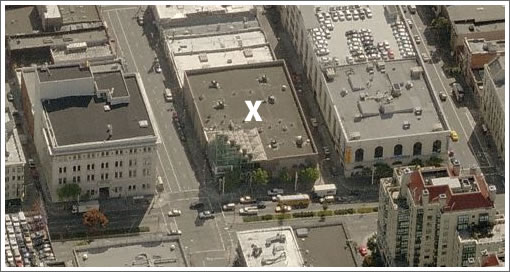

As SF Curbed notes, the proposed mixed-use design (by San Francisco architects Christiani Johnson) to replace the Galaxy Theater at 1285 Sutter Street has been “revealed.”
At street level, a 15,000 square foot space has been designed for a gourmet national grocer satisfying a much-needed daily grocery use. In addition to providing a great shopping resource for the neighborhood, the retail space will help create an attractive and lively area for pedestrian traffic along Van Ness Avenue.
Above the ground floor, the building will contain 107 large urban homes. The units offer the largest average home size of any new residential building in the neighborhood, approximately 1,055 square feet. Along with the selection of a nationally know grocery partner, the decision to offer larger homes is in line with the city’s plan to revitalize the Van Ness corridor with more attractive and resident-friendly housing and retail.
If all goes smoothly with the Planning department and as planned (uhh…), the “grocery store could open by 2009” (and we’re guessing the condos soon thereafter).
∙ Development Watch: 1285 Sutter Street [SF Curbed]
∙ Design Selected for 1285 Sutter Street [suttervanness.com]
that block has been sitting there gathering grime and graffiti for a couple of years….glad to see some movement on a visible corner…but honestly, this town needs a injection of better architects to create something more that a squatty “W” hotel knockoff.
Awesome plan! More crumbling, under-utilized space to be redeveloped into quality housing for city residents. The architecture might not be cutting edge but it sure beats the “white cinder block rectangle” school of design that’s so prevalent all over the city.
I can’t wait to hear all the howls of protest from the neighbours and “activists.”
Forget about Citiapartments and the Art Academy…the grocers are clearly trying to take over San Francisco!!
Per my comment on Curbed.
“Too bad building isn’t another 10 stories higher; the bowed section would soar and be an elegant line. This is another example of underbuilding in a prominent location resulting in a too-bulky structure. The site requires something taller w/less bulk.”
“Squatty” adjective above fits the bill.
I’ll third “squatty” and better than nothing. Are height restrictions on the East side of Van Ness to blame? Seems like there are plenty of taller buildings on the other side of the street.
There’s already a Whole Foods six blocks from this corner at California and Franklin. Is there another different plausible “gourmet national grocer” moving into this space?
Trader Joes?
Yes, it would be very elegant if it were taller, but I will admit that I do like it. Much better than what currently exists.
Just what SF needs, ANOTHER gourmet grocer.
It’s going to be Trader Joes, which I don’t consider gourmet
What exactly does “resident-friendly” mean?
Another Trader Joe’s would be good.
Or Tesco’s Fresh & Easy– from what I’ve heard about the ones that have opened in LA, they are about the size of a Trader Joe’s (i.e, the 15k SF in this condo project), and priced similarly to Trader Joe’s, with many items priced cheaper than Safeway/Vons.
trader joe’s would be great. i live in this neighborhood and you can never have too many trader joe’s.
It looks like they were going for the look of the “Burj Al Arab” hotel in Dubai (the famous hotel shaped like a sail).
The shape works better for the Burj Al Arab, which is 321 metres tall… evoking a windswept grace. also, the bow shape works well with the delicate aspect of the Burj Al Arab.
this building is squat, and the blockiness of the rest of the building negate much of the grace of the bowed wall IMO…
but at least they tried!
You can blame SF’s restrictive zoning for the squat design of this building (along with the Symphony towers down the street). If you check the SF zoning code, this site is zoned only for 130′ or roughly 13 stories. Considering this site is right on Van Ness and within blocks of Geary, it should be zoned for 20-30 stories MINIMUM.
Van Ness should be an Americanized version of a Parisian boulevard with a strong 6-8 story streetwall with slender residential towers rising at the corners of major interesections.
That’s funny, inspired by the Burj Al Arab was my first thought as well.
http://www.burj-al-arab.com/
Just what we need … another squat, ill-proportioned, fugly faux-moderne building in the perpetually forgettable Van Ness corridor. Shameful.
Transit gridlock, need for major alteration to design, creating gentrification by not including any below market rate housing onsite, and creating potential pedestrian safety problems.
They only positive actions of the developers are signing a 15 year lease with Trader Joes. Two neighborhood organizations are not happy with it’s 2007 design Alliance for a Better District 6 and Lower Polk Neighbors.
I think it is doubtful that any property of scale will be developed in San Francisco (besides those already under construction) in the next 5-10 years. Think 2019 to 2025.
Remember how much construction there was in SF in the 70’s and early 80’s?
Besides — Vallejo needs the Trader Joe’s more than SF. 😉
Lots of stores in a ‘hood are a good thing.
And Michael — you are an idiot. Brooklyn NY is having the opposite problem — only one major store left and food prices have skyrocketed.
Competiton and choice are not a bad thing — seriously, they are really not.