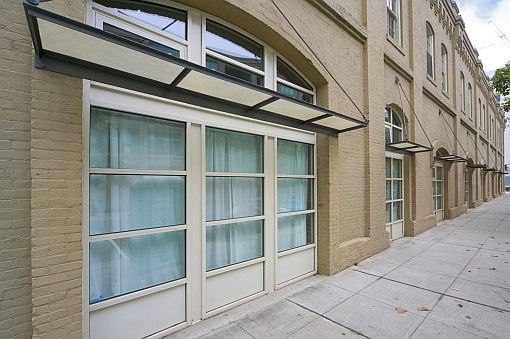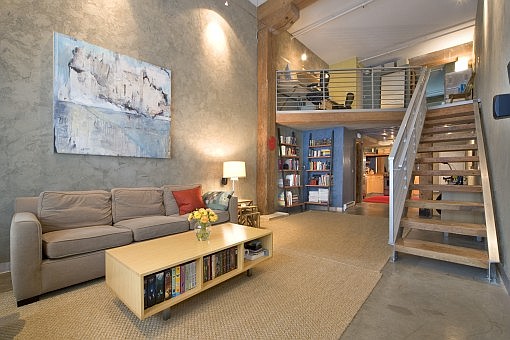

The 46 live/work loft condominiums that comprise Harbor Lofts (400 Spear) in San Francisco were the result of a rehabilitation and conversion of the Hathaway Warehouse (a national historic landmark) in 1996-1997.
One of the oldest extant warehouses in the city, the ground story of this splendid brick structure has its origins in the third quarter of the 19th Century, possibly as early as 1856. Additions to the Harrison Street facade were completed in 1875 and the upper sections of the building were completed by about 1900. The two-story brick building, now painted a cream color, is distinguished by projecting brick hood moldings on the ground floor along Spear Street. Brick pilasters with corbelled capitals divide the facade into a series of paired window bays.
MBH Architects led the design of the conversion, and the 46 condominium lofts range in size from 650 to 1,700 square feet. Interiors feature exposed brick and timber accents and all units offer direct access to a two-story central courtyard.
As far as we know, unit #118 is currently the only available unit on the market (although it’s not listed) and boasts a “showcase remodel that delivers wall finishes of stippled concrete and Venetian plaster…open, rustic shelving in the kitchen and rough-hewn sliding wooden doors at both of the bathrooms…[p]olished concrete floors…[and] a roomy tiled shower with a built-in bench, and a vessel sink perched atop a wooden vanity.”
Any current (or past) residents care to shed some additional light on living in the building and the neighborhood?
∙ MBH Architects: Harbor Lofts [mbharch.com]
∙ Listing: 400 Spear Street #118 (1/1.5) – $775,000 [863katy.com]
∙ Area Plan: Rincon Hill: Site 5 – Hathaway Warehouse [SFGov]
I looked at these and although I thought that they were pretty cool inside, the location directly under the Bay Bridge absolutely blows…
The loft unit that I looked at had this great little patio in the back but unfortunately it was completely wasted by the fact that I couldn’t hear myself think with the noise coming from the bridge overhead.
It’s really a shame too.
Not a resident either, but went to a party there once and, tho you couldn’t hear anything inside anyways. But as soon as you stepped outside into what is an amazing courtyard for an SF property, there was a din. It sounded like an industrial fan blowing really loudly and every now and then grinding. Couldn’t for the life of me figure out what it was until I walked out the front door of the building and noticed that I really was almost directly under the bridge, and wow, is it ever noisy.
Her loft was pretty small. I wasn’t impressed. But she could walk to work in only a few minutes.
So the years of life expectancy she’ll lose from breathing in all that soot was almost offset by the time savings in commuting.
She bought a loft on Potrero Hill just as soon as her lease at 400 Spear was up.
When I was living in Chicago I was rented an apartment near the ‘L’ tracks (similar to Bart/Muni). For the first week it was all I could hear and I thought I was going to go crazy. After two weeks I didn’t notice it one bit. When friends would come over they’d always how I could stand the noise, but to be perfectly honest, I couldn’t hear it.
Point being, our brains so an amazing job of adapting to noisy environments, and while visitors might notice it, most likely residents won’t. Now soot on the other hand…
Not a resident, but I looked at one unit early 2006. I liked the building and the location, but the Bay Bridge really does loom over it. Parking is leased from a nearby garage, but if my understanding is correct the lease rate may change only by the inflation rate. The rate I was quoted was less than half the going rate for SOMA. The unit I saw did expose the older brick elements to good advantage. Storage seemed to be a problem–not much in that unit, and none in the building.
If you’re not big on views, you could do worse–the place has character. The price should reflect the lack of views and the next-building parking.
Maybe someone can help me out here: we are talking about a BRICK building, right? Last time I checked, San Francisco was in a seismically active zone. People seem to have short memories.
Been living at the Harbor Lofts for about 4 years now and love the building. Yes, the bridge. Soot… I do dust more often than I would like to, but the noise is really not an issue. The brain does adapt. And brick, concrete, and double paned windows are excellent insulators! I am actually the envy of all my friends – I’ve never made (or received) a noise complaint for late night music, high heels, or loud voices.
Great neighborhood (ball park, Ferry Building, downtown) – can walk to everything. Safe. Fantastic weather. Easy to park.
Yes, I remember as a college freshman, it took several weeks until we stopped hearing the air force jets going overhead at like 6am each morning. Guess the tradeoff has to be location vs noise/view
I remember the units being cave like. Located under the Bay Bridge makes the courtyard unusable due to it being dark and noise, even on sunny days.
It’s a great location if you work downtown and like to jog on the Embarcadero. Having rent controlled parking is great for the owners. Most off street parking in that area cost twice as much as what the owners are paying now.
As far as a adapted repositioned infill building it works. But the prices should reflect the negatives in terms of air and light restrictions.
I am told there is only one member on the HOA board. I’m not sure the owners interest are being adequately addressed with only a single member board. This could be a drawback for some banks on financing a new purchase….not sure but should be looked into.