As we revealed at the end of last year, plans to revert the 3,500-square-foot Pac Heights building at 2477 Washington Street, which was built as a single-family home in 1895, converted into a boarding house and then legally converted from residential use to psychiatrist offices in the 1970s, back into two residences have been drafted along with plans for a new two-unit building to rise on the site of the adjacent two-car garage and office addition.
As designed by Jensen Architects, the new 40-foot-tall building to rise at 2471-2473 Washington Street would yield a 1,954-square-foot, three-bedroom condo; a 2,661-square-foot, four-bedroom condo; two roof decks; and a ground floor garage for two cars, with a landscaped mews between the two buildings, a turntable for access to the development’s three off-street parking spots, and 9,800 square feet of new residential space in total.
And having completed a Historical Resource Evaluation for the project as required, which didn’t raise any red flags, a formal application to proceed with the redevelopment has been filed and building permits for the project have been requested in order to actually break ground assuming the project application is approved and survives any challenges.
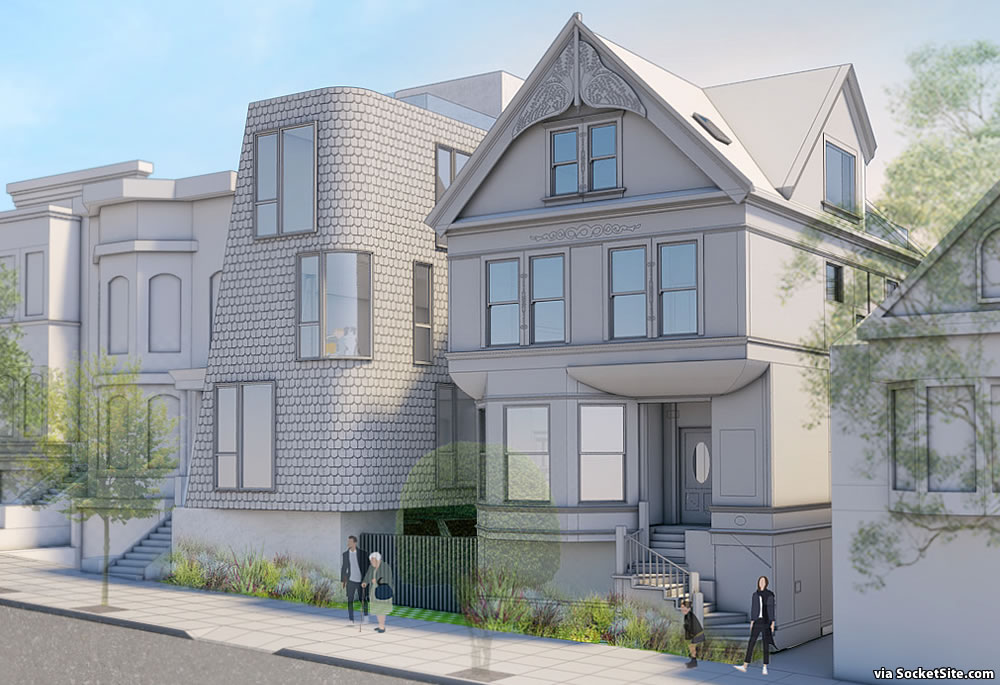
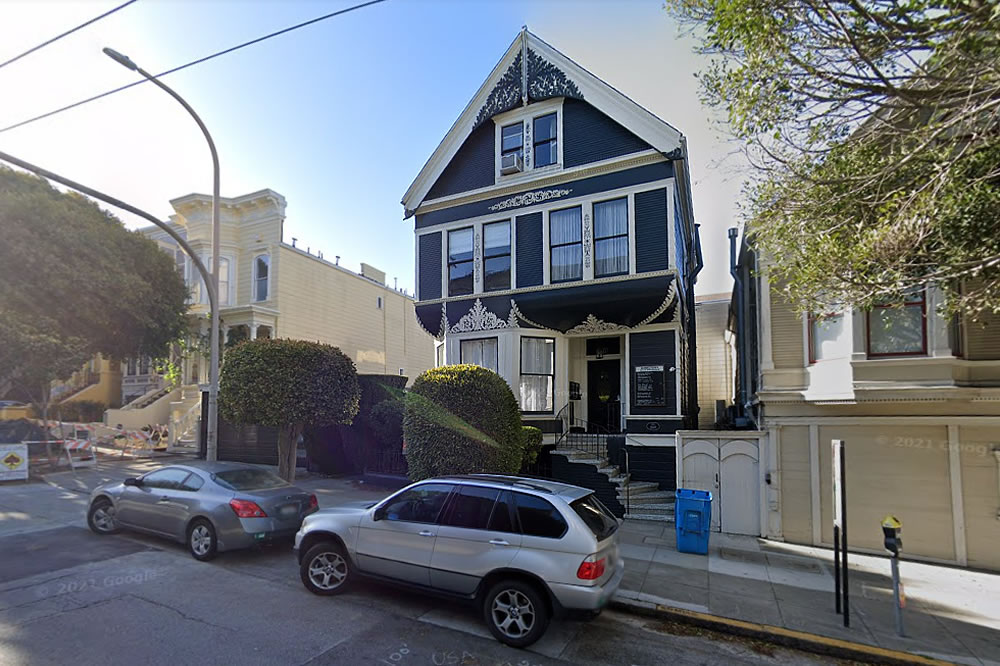
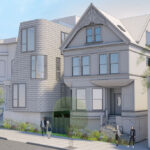
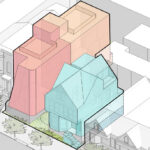
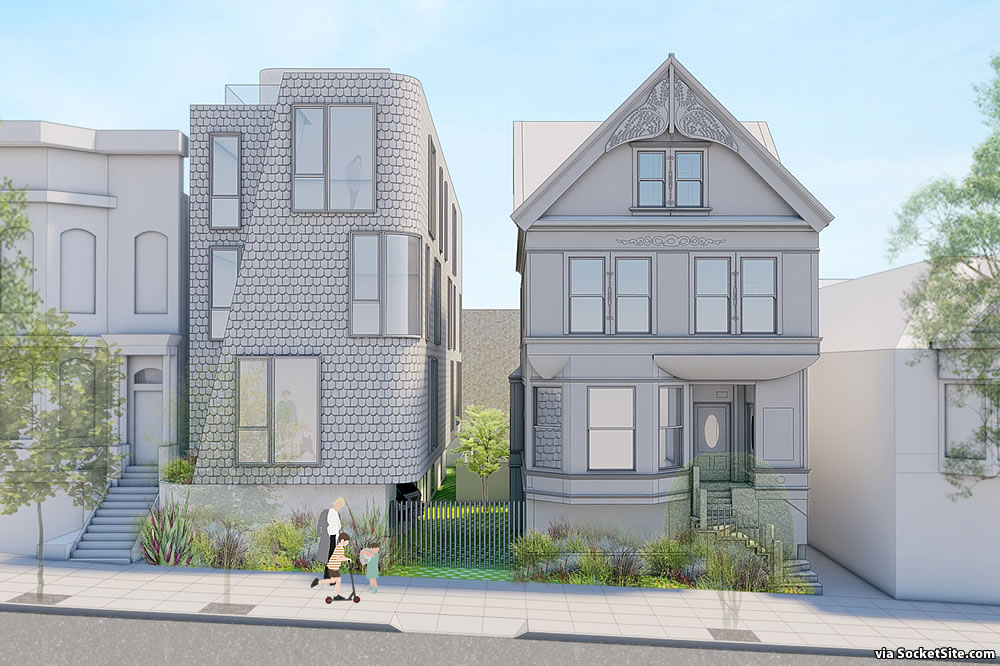
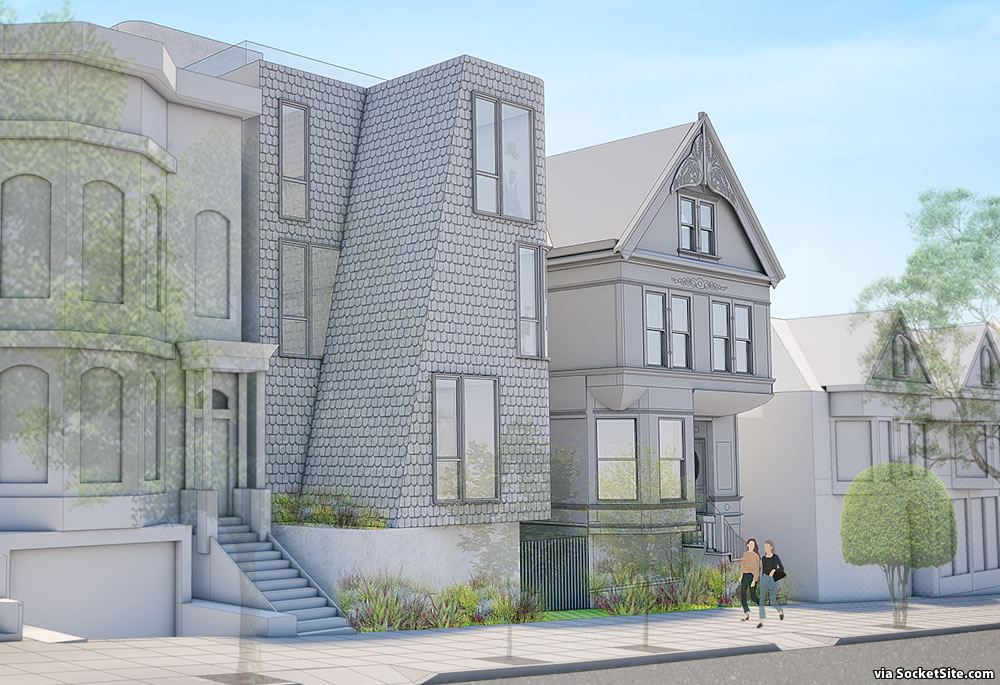
This is a lovely infill project. Excited to see it proceed (and I wish I could live there).
Is the only entrance to the new building behind that parking gate?
Yes.
Bad form to put a link to another real estate website here, so I won’t, [so here is] a drawing of the turntable and ground floor floor plans (which shows how mail might be handled for the infill). Anyone know where to get the rest of the floor plan?
While it’s not that unusual in older houses in the area, having to go outside to enter the garage, particularly with small children/babies (which is likely given the number of BRs) is a PITA.
I guess? It looks like the walk will be covered for the two units in the new building, at least, so what makes that so much worse than a totally-enclosed hallway? I can see it being annoying if it’s raining and there’s no roof.
I don’t hate this design– entering a mews and then having your front door be off the street is kinda nice– but the way it is you have to walk right by some parked cars and garage spaces, which seems a bit trashy.
I think the setup makes sense. Car pulls behind the gate onto lazy Suzan, family exits and goes inside, driver finishes parking car. Most families, should they be fortunate garage-havers, have to unload in the driveway.
Looking at the floor plans, I understand why there’s no internal access, but it’s still a PITA in the rain if you have little kids and their stuff.
“Most families, should they be fortunate garage-havers, have to unload in the driveway.”
That sounds like “people I know statistical sampling”. At the former (1928 built) Doubt home in Cow Hollow on Filbert, we had interior access, as did about half of our neighbors on the south side of Filbert. On the north side of Filbert, it was near 100% internal access within a few blocks of us.
You’re not wrong about my “data”, and that sounds a very nice setup. Just can’t say I’ve every seen a San Francisco family all exit the car together inside their garage*. A child opening a door inside our garage would definitely result in much car paint lost. Anyhow, we’re getting into the weeds. I’m a big fan of this rendering and look forward to seeing how it comes out.
*Oh wait, I do have a neighbor that did a massive lower level remodel to accomplish exactly this. Ok, I have seen it.
Project Profile (PRJ) 2475 WASHINGTON ST
A remarkably detailed document! The cost of producing which is, I suspect, as much or more than the cost of building an actual house somewhere else.
Thank you! Wow, a lot of floors for the infill…but I see this circular structure near the stairs that isn’t labelled in the Plans document. Is that a dumbwaiter or mini-elevator?
Those are elevators.
While I don’t really mind the form of the new building (which is “kind of” interesting) the lack of any street-facing entrance and basically just a blank wall of a parking podium at street level is absolutely atrocious and should not be allowed. Fortress architecture.
Agreed; this is an anti-urban scheme. Additionally, zoning allows for 6-units on this property. Didn’t Peskin recently pass a law that prohibits any (new) unit from exceeding 2000 sf and requires redeveloped parcels, such as this one, to have to go through the Conditional Use process if they’re not maximizing density?