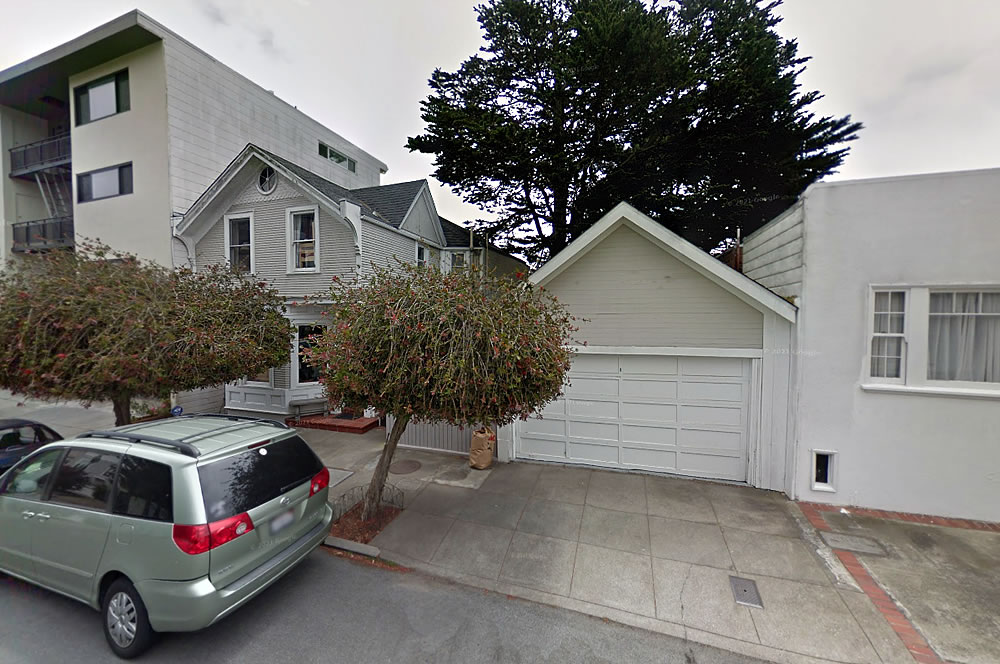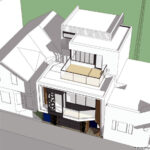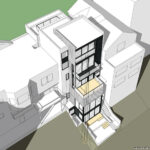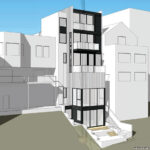Acquired along with the early 1900’s home at 245 Upper Terrace for $1.25 million in 2002, plans to demolish the detached, 351-square-foot garage, which sits on a separate parcel tagged 247 Upper Terrace, have been drawn. And as envisioned, a modern 4,081-square-foot, five-level structure could rise on the down sloping Corona Heights lot, designed as a two-unit building by Cumby Architecture, with two three-bedroom units and a one-car garage.
As the parcel sits within the “Corona Heights Large Residence Special Use District,” which was adopted under the guise of “Monster Home legislation,” designed “to protect and enhance existing neighborhood character, encourage new infill housing at compatible densities and scale, and provide for thorough assessment of proposed large-scale residences that could adversely impact the area and affordable housing opportunities,” San Francisco’s Planning Commission will need to approve a Conditional Use Authorization for the project to proceed.
And while nine neighbors have voiced their opposition to the development, objecting to the project’s “massing and scale, impacts to the midblock open space, increased on-street parking demand…safety concerns with construction on the lot’s steep slope, and the protection and integrity of the existing tree at the rear of the lot (which would be removed),” San Francisco’s Planning Department is recommending that the project be approved next week. We’ll keep you posted and plugged-in.





Should be in the running for ugliest new building, but there’s so much competetion.
Disagree. I think it’s an above average design, particularly for a multi-family building.
You can’t build interesting stuff without some people calling it “ugly”. Oh well I guess this one isn’t build for you personally, but much better than it being bland.
It’s more congested than interesting design. Everything is trying to say, “Look over here!”
This seems nice. If anything I wish it could be taller in the front to be more similar to the house 2 to the left. I think you could make a nice 3-4 unit building here.
FTFY: apartment house
2to the left.I would say that working in Corona Heights is the absolute worst, but pretty much anywhere in the City is virtually impossible. I wish the DR process was eliminated when a project does EXACTLY what the code and Residential Design Guidelines call for.
This is a 2-unit building so each unit averages about 2,000 sq. ft. But there is also garage space so the units are more like 1,750 sq. ft. each which is NOT a monster home. This is completely in scale with its context and there is no prevailing design aesthetic on this street.
There is always disagreement, but this is a pleasant modern design and certainly not the worst by far (look at the work that SIA does…)
Fast casual living at it’s most… concise? Party in the front, party in the back? The only use that front balcony will ever see is from the future owner’s yappy terrier earning calls to animal control or from someone hollering out “NOT A PARKING SPACE, BUDDY!”
I am endlessly amazed how people complain ENDLESSLY about design, as if everything should be some sort of work of art from Francisco Calatrava. It’s a perfectly nice design on a perfectly uninspiring block. Build it
Does Francisco work with Santiago?
MY BAD. Not sure why I put ‘Francisco’
Santiago Calatrava!
Doesn’t look out-of-scale compared with some of the apartment buildings on the street. I’m all for infill, but this one is, if not really ugly, just another boxy, ’50s derivative pile, gussied up with a metal screen. Glad parking ratio is .5:1 rather than 1:1. And this is NOT Corona Heights, it’s Ashbury Heights.