Acquired for $3 million by way of a forced sale last year, plans for a seven-level, 100-unit apartment building to rise up to 65 feet in height across the six Bayview lots at 5222-5250 Third Street, adjacent to another proposed infill development, have since been drawn.
As designed by Leavitt Architecture for “The Affordability Project,” the proposed 5250 3rd Street project would yield 17 studios, 37 one-bedrooms, 21 twos and 25 threes, with a central “rear yard” courtyard and a storage room for 100 bikes but no garage.
And as the 19,000-square-foot site is currently only zoned for development up to 40 feet in height, and around 24 units in total, the project team is planning to invoke San Francisco’s HOME-SF program for the additional height and density as proposed, in exchange for which at least 30 percent of the units would need to be offered at below market rates (BMR).
We’ll keep you posted and plugged-in.
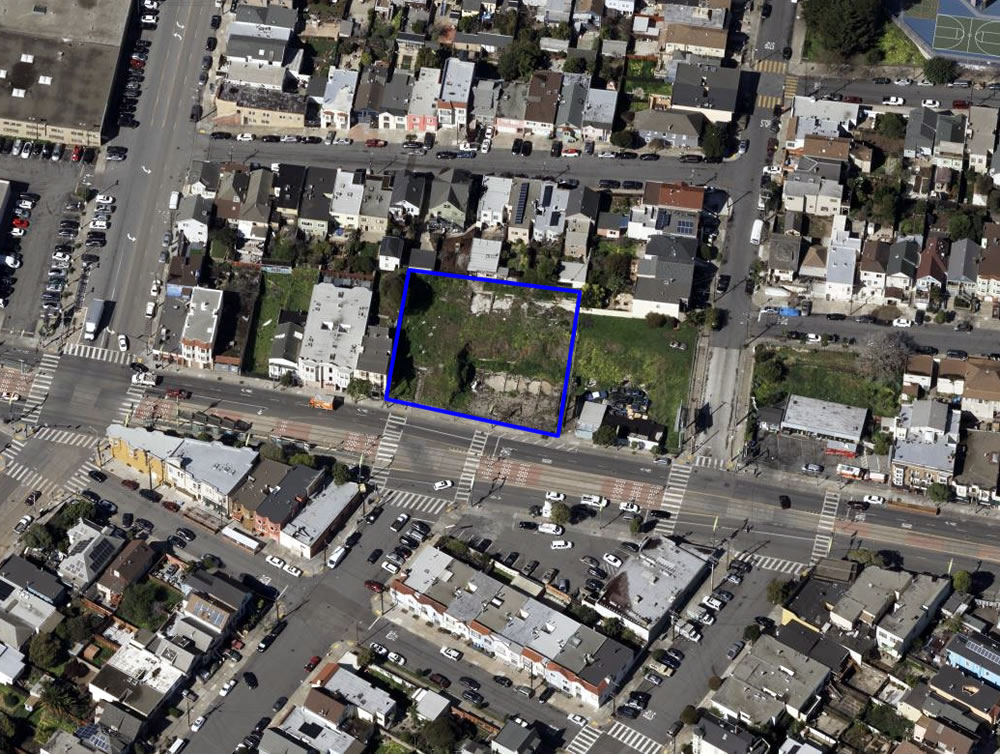
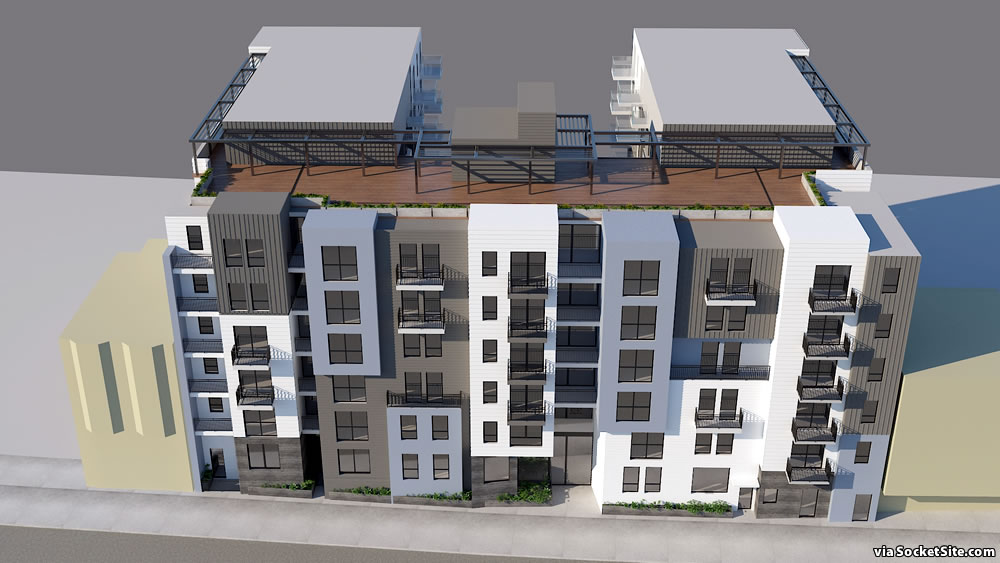
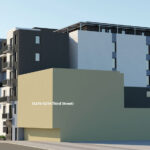
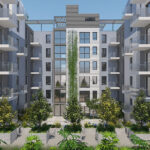
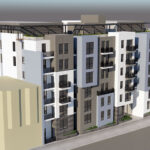
So… are those side windows intended to be possibly covered over in the future?
I wish the mix of bedrooms would always be like this. Enough with buildings that are entirely studios or one bedrooms. We need as many three bedroom units as we do studios: for families, couples who work from home, and (gasp) people who want to / need to live with roommates. They don’t even need to be large bedrooms. Just crank out those 10×10 rooms.
It would be nice for a standardized metric around this – average bedrooms per unit – to be taken into account when approving projects. Or perhaps it already exists?
Disagree. I think that if we had enough studios and one-bedrooms, it would free up more multi-family housing. Do you know how many friends I’ve had growing up who would prefer to live alone but instead are sharing housing with roommates, that could instead be used by families? I think all housing types are needed but cutting off the supply of studio and one-bedrooms is the wrong move.
I never suggested cutting off the supply of studios and one bedrooms. I suggested that buildings have a more even mix, like this one.
Agree with you both, this is a great balance of unit sizes that will offer a range of options in this (so far) largely single family/duplex neighborhood.
Interesting to see no ground floor retail, but probably a smart move considering the mass retail vacancy across the city.
6 – 7 floors will be out of character for this neighborhood. Also it’s gangland, good luck with property management after construction.
To address a few of the comments posted, this isn’t gangland as i live 2 blocks away, and uninformed opinions have no place.
Ground floor retail would be a waste as there is no parking on this block, the two lanes in front of the building are open lanes of traffic on both sides of the street so any parking to utilize the retail would be beyond difficult and surrounding blocks do not offer much parking either. I do think 6-7 floors would be out of character but i presume they are expecting the topography to minimize a bit of the height since the lot has a steep upslope from front to back.
My big concern though is 100 units with NO PARKING. At a minimum i would expect that at full occupancy the building will bring at least an associated 50-70 vehicles to the neighborhood and as previously mentioned there is simply no where for these vehicles to park unless they mix in over an area of 3 to 4 blocks away.
I realize the busy street makes a ground floor parking garage a nightmare to entry and exit given the T stop across the street but some parking needs to be incorporated into the design.
As a transportation planner with long experience in this area, I would suggest that the best answer to the parking concerns you’ve raised is to work on improving the management of on-street parking in the neighborhood. Residential parking permits and/or pricing on-street parking can keep curb parking readily available. Focusing on improving the management of on-street parking in the neighborhood has several advantages:
1. If nearby residential streets are included in a residential parking permit district, you won’t have to worry about any of the future residents of this proposed building storing a car on those blocks. Under the City’s policies, people who live in a building that has no parking along its frontage are NOT eligible for residential parking permits to park on nearby streets.
(By contrast, suppose you just push for parking to be added to this building. If that happens, and no residential parking permits are in place on nearby blocks, future residents may store cars on nearby streets anyway, to avoid the parking fees that are typically charged for apartment building garages. Unless nearby curb parking is managed, using residential permits or pricing, nothing will prevent that.)
2. Car-free buildings produce less traffic and less pollution. That’s been confirmed by multiple studies, including this University of California research on San Francisco apartment buildings.
31% of San Francisco households have no car, so there’s a large market for car-free buildings. If this building goes forward and nearby curb parking is managed properly, these apartments will be rented by car-free households. Those folks will produce far less traffic than if a building with a large parking garage were built on this site.
3. Car-free buildings are substantially more affordable. All else being equal, adding a single parking garage space to an apartment increases rents by about 17%. That’s what scholars at the University of California and Santa Clara University found, in this study.
More affordable housing is exactly what this city needs, so I hope you’ll embrace it.
4. For all of the reasons mentioned above, San Francisco removed all of its minimum parking regulations several years ago. California state laws also increasingly make it legal to build car-free buildings, regardless of any local ordinances. Trying to force new buildings to include more parking rarely succeeds these days. By contrast, managing curb parking, in ways that keep parking on every block readily available is inexpensive. As a technical matter, it’s also easy to do. Neighbors just have to ask for it.
5. Once the curb parking in a neighborhood is managed properly, your neighborhood is protected from potential spillover parking problems caused by ALL future buildings. You don’t have to worry about, and fight over, every new building.
more density = more problems
No secure parking in high crime neighborhood?
well, if you listen to our resident new urbanist utopians on these comment threads, if the city “manages” curb parking in a neighborhood, the invisible hand of the marketplace will efficiently allocate the housing units with no parking to those who have no car.
This isn’t how the real world works, but it’s a nice hypothesis. Scroll up to read a typical example of this kind of thinking from Patrick Siegman. After you do, spend a few minutes thinking about what “improving the management of on-street parking in the neighborhood” is a euphemism for.