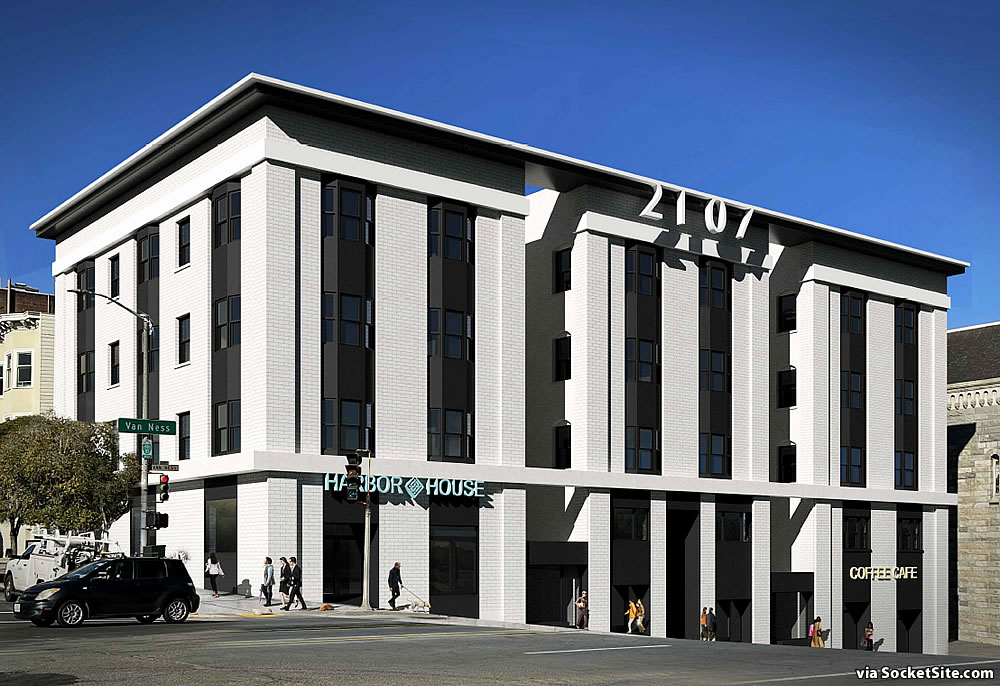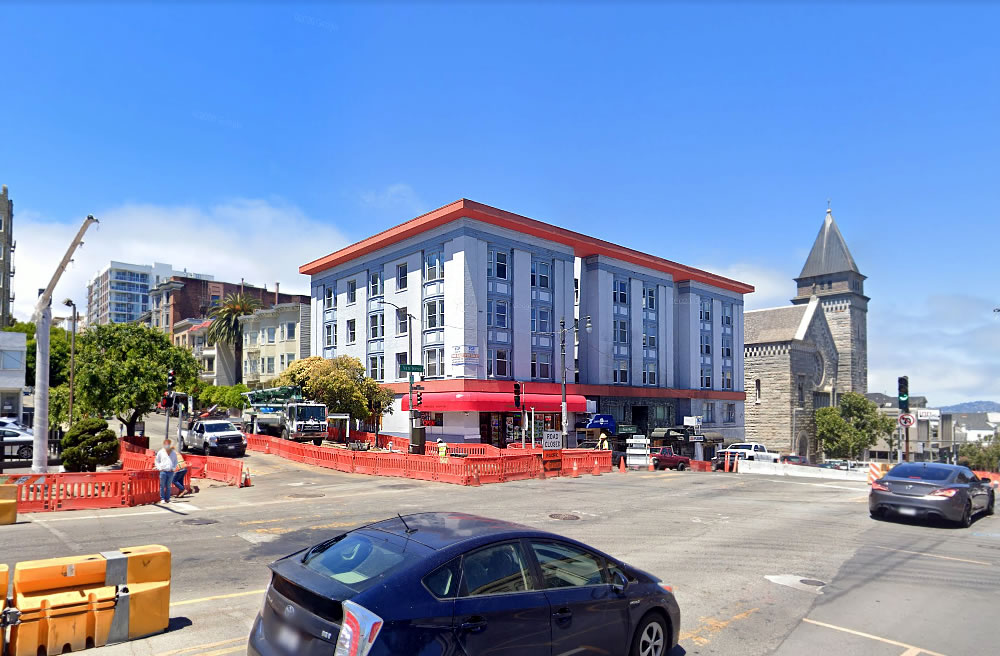As we outlined earlier this year, plans to redevelop the 5-story building on the northwest corner of Van Ness and Pacific Avenues have been drafted, plans which would convert the building from a collective of office suites into 32 residential condos, with 4,250 square feet of ground floor restaurant/café space and off-street parking for 32 bikes but no cars, have been drawn.
And having just completed their preliminary review of the plans, San Francisco’s Planning Department has determined that the proposed conversion is “compliant, and meets the objectives of the Van Ness Avenue Area Plan, which seeks to encourage the development of high-density housing above commercial uses.”
That being said, the building, which was purchased for $8.41 million in January of 2014, is now back on the market and positioned as a “future development opportunity” with a $13 million list price versus being permitted and prepped. We’ll keep you posted and plugged-in.


Sure Condos at 2million + another elitist project. with tents on the sidewalk.
The illustrated design changes a homely old building into an eyesore.
Correct
An eyesore is being extremely generous.
Embrace change.
Any news on the Harbor House angle on this deal? Are they content to wait out the attempted sale?
Last I heard, they met with COFFEE CAFE to work out a deal
This seems like a great fit for the neighborhoods goal of more housing with first floor retail. I’m happy to see it making progress towards approval.
I have my doubts about “active street level” planning. Just look at Upper Market. Lots of vacant space. Times are changing, and brick and mortar shops are dying off. There are not enough retail tenants, and the rents are too high for small businesses.
That also has to do with the lunacy of banning formula retail in that corridor. But, then again, the formula retail shops also get robbed on the daily so even those are dying off.