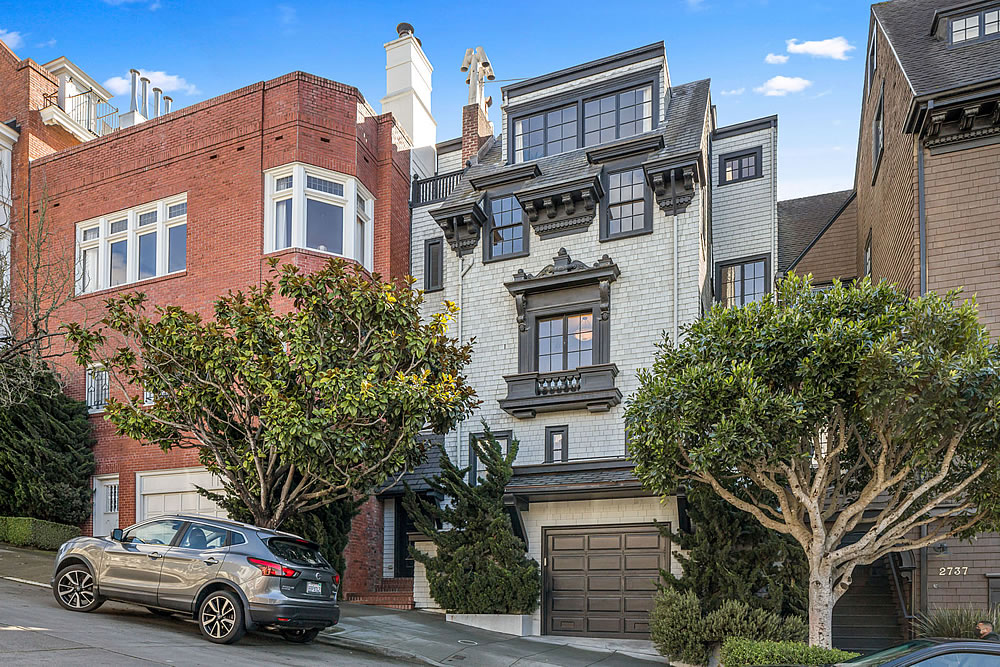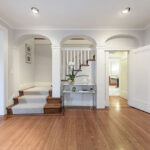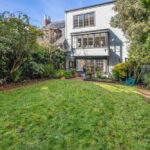Having “slashed” its list price from $7.9 million to $6.9 million in the second quarter of 2017, the five-bedroom, 4,200-square-foot Pacific Heights home at 2727 Vallejo Street, “just below the coveted Gold Coast,” ended up selling for $6.0 million that July.
In addition to offering “a rare blend of special architecture, stunning views and a gorgeous setting,” with a living room and kitchen that open onto a South-facing yard, an elegant dining room and Golden Gate Bridge and Bay views from its upper levels, plans for an extensive remodel have been drawn and permitted as well.
And having returned to the market priced at $7.0 million last July, and then re-listed for $6.5 million two months ago, the re-sale of 2727 Vallejo has now closed escrow with a contract price of $5.9 million, down 1.7 percent on an apples-to-apples basis from the second quarter of 2017 despite an increase in the “median sale price” and index for Bay Area single-family home values (which is up 19.4 percent over the same period of time).











An interesting facade: I’m curious how the gutter under the center part of the roof is drained (an internal gutter ??)
Hmmm, interesting mystery you have discovered. An internal drain would be a pain, having to pass through a couple of floor plates and maybe some studs too. There’s a Y on the leftmost downspout that could have received the water from the center, but it exits above the left window sill so that can’t be it.
Maybe the center gutter is faux and just allows the rainwater to spill over the eave? It would fall to the left of the garage, so no big deal. Even that explanation doesn’t seem right.
I had some of the same thoughts: namely could this seemingly trivial detail be hiding a potential nightmare of seepage, mold and dry rot ??
Naaahh..they’d only get 5-1/2 for it it it were really a wreck !
🙂
I think the Y is there for the uppermost gutter, the one with the 3-dimensional “S” bend that I’m sure is completely full of leaves and impossible to clean. You can see on Google that it penetrates the roof. Anyway, matters like water, air and light are for little minds. This is a mansion because it costs millions, not because it keeps you warm or dry.
Yes
No…where would the leaves come from ??
No (tho I’m sure robotic drain cleaners are just around the corner)
True..but it’s mansion b/c it helps keep the broker warm and dry (and off the streets!)
With regard to the last line (following ‘because’): Are you serious Notcom? How long have you been following S.F. real estate?
The listing brokerage is Nina Hatvany’s family agency and they have enough money to stop working tomorrow and still live the life of Riley for the rest of their days on earth. Please try to keep up with developments in the real world.
Every little bit-coin helps.
But I concede my mind’s in the gutter right now.
We are stunned to discover that someone would pay that princely sum to:1) spend the entire summer under the fog and wind, 2) live cheek-by-jowl with your neighbors and 3) have a postage stamp backyard. Why, for just $2.5M more, you could have bought 350 Collingwood, (sold on 3/22 for $8.6M) and have: 5600 SQFT, 360 views, heritage trees, a huge yard, and (drum roll) a vacant lot that can be developed at some point.
If the “tech money” is peeping out, perhaps it needs to be less zip code conscious. The new owners are perhaps in their 30s, and with 2 youngsters. We welcome the youth and vivacity to the hood. This house has stood empty for over 4 years.
Except it’s the Castro, which is a completely different neighborhood.
If I could, I’d put a ban on comparing locales like this.
Shame about the open-concept plans. Nothing says tranquil living room like being in the same room as the kitchen.
I get it if you’re in a shoebox and want more “space”, but the luxury of a large house is the ability to have walls.
I’m sure those seeking tranquility can visit one of the 2 other living room spaces or the seating area in their massive bedroom.
That “Y” pipe looks more like plumbing for the toilet/bathroom.
The left branch of the Y comes from a gutter downspout, you can trace it on the photo above. The right branch is a mystery.
It is from the balcony drain above. Sewage is not allowed to go into the storm drain until it is underground.
That makes sense. I still wonder what happens to the water rolling off of that middle section between the two double hung windows. Maybe the gutter is a fake and the water just falls directly to the ground?
‘cept it looks like it wouldn’t fall to the ground…but rather onto that balcony below. The balcony may well be faux – I think that’s a window rather than a door that fronts it – but still having a steady ‘drip,drip,drip’ of water would be irritating. And a steady stream that hits the railing would seem to invite rotting.
(And is sewage ever allowed into a “storm” drain …at any point?? IIRC SF has some weird combined storm-sanitary system, so this may be a semantics issue, but it just sounds…well, wrong)
350 Collingwood is quite a re-muddled. It started out in 1938 as a two-story two unit building, at some point had another floor added to become a three unit building ) with R-2 zoning, and converted to a single family house with a rear extension in 2003.
This house was probably very appealing, representative of SF architecture of its time, until the white paint brigade invaded. Its saving grace is that it is in an excellent neighborhood with good neighbors, near top private schools. A good place to raise a rich family.
How much of a premium does an approved site permit fetch?