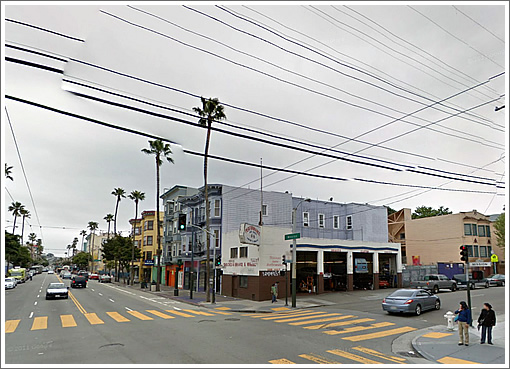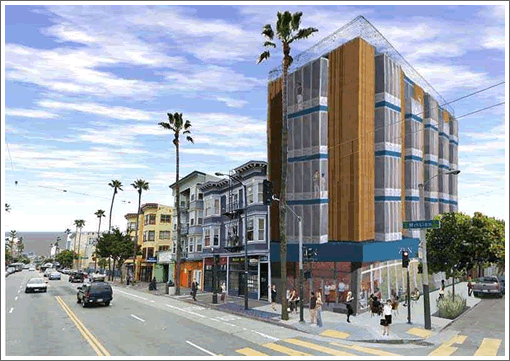
Purchased for $1,300,000 three months ago, plans to demolish the auto repair shop at 1900 Mission Street on the corner of 15th and construct a six-story building with nine dwelling units, eight parking spaces, 650 square feet of ground floor retail and 1,670 feet of office space on the second floor have been quietly submitted to San Francisco’s Planning Department for review.

Finding that the use and massing are appropriate for the site in general, the Planning Department did provide the following comments with respect to the preliminary design:
The Planning Department appreciates the height given to the ground floor, and suggests that more could be done to allow that to be apparent. A means of achieving this may include reducing the depth of the horizontal band and adding height to the storefront. The horizontal banding at the top of the ground floor provides a strong base defining feature, however to augment the articulation of the facades, the ledge should not project further than approximately 6 inches.
In general, the repetitive elements along the Mission street façade should be executed with exceptional materials and detailing. While the bay spacing is extremely rigorous, some thought should be given to alternative spacing and groupings of the bays. The detailing should serve to further the architectural themes and impart scale and texture to all visible facades. Windows should be recessed from the exterior by a minimum of 2 inches.
Please consider adding functional aspects that contribute to the façade composition and details, such as Juliette balconies, and brise-soleils [and] consider using the bay projections to help terminate the building at the roof, perhaps incorporating the rhythm into the parapet system.
More should be made of the corner. The corner should receive an improved treatment other than the proposed opaque wall. The Planning Department recommends the corner be expressed with a distinct design treatment, differentiated from the body of the building, while still relating to the massing, proportions, and scale of the rest of the building. It may be desirable to combine the bays at the corner to achieve this effect. Alternatively, consideration could be given to emphasizing the Mission Street height and façade as a distinct architectural element, perhaps with more transparency and less austerity, which could achieve a similar effect.
The existing lease for the operators of the garage expires on March 31, 2014.
As a person with a Juliet balcony on Mission Street, I’d like to quibble with the “functional” tag.
The level of the Planning Department’s involvement seems insane to me. Maybe it would be easier if they had a catalog of per-approved designs that developers can choose from?
I live one block from that address – I have no problem with the height nor the use
I say build it – In fact – Build it now
And then make sure SF sells that derelict school property on mission between 15th & 16th for development – It’s like a park for heroin addicts….
Thank you
Good grief. Talk about micro-managing. Juliette balconies? The corner is nice as is– no need for a tacky round bay like you see on so much recent building. They are trying to kill any modernism in the design, it seems.
Speaking of Juliette, is that a suicide barrier on the roof, or what?
I live a couple blocks from this and walk past it not occasionally. The last time I past this block I wondered to myself how much longer that repair shop would last. This is a positive development in my mind. The more people we have living down in this neighborhood means even more folks to sustain the restaurants and other shops.
1. Require that there be no car ownership by owners of that building. If the auto repair place goes, it’s not sustainable living to have people drive out to say, Bayshore Blvd. to service their car. So ban parking at the site.
2. Officially designate the architecture as “mundane” and charge the developers a 15% fee for subjecting the City to another blah piece of work. (is there no INNOVATION in architecture school, these days (how do they live with themselves?))
What planning seem to be (constructively) saying is that this thing is a big block and needs to be broken down somehow into smaller, appealing details. Planning also seems to have realized that this design reeks of a cheap developer and they are trying to impose some class on the thing. I support what Planning is trying to do but also think they’ll have better luck getting lipstick onto a pig.
I’m surprised the planning department critic/reviewer didn’t add, “learn how to use perspective properly in your drawings”.
I’m looking at the rendering and wondering how the massing is “appropriate” for that site. It looks completely out of scale to the adjoining properties. Happy to see the mixed use, though.
IMHO, this should be built just as the developer has planned. We need more units that cater to the middle class and if this building achieves that, great! Not everything has to be designed under the same parameters. Let market forces dictate the supply of units that are placed on the market and the government should be a service to the tax-paying participants of the market, not the other way around.
I’ll bet developers just submit stuff like this knowing it will go through rounds of edits. Better to submit something simple and let the planners give their feedback. That way not too much time is wasted guessing what the planners want
I find it annoying when Socketsite routinely says “quietly submitted” when that’s the only process available. Planning required that larger project get review based only on conceptual drawings, so critiquing them is rather intellectually dishonest. Our office doesn’t spend more than 1 hour on elevations for these preliminary reviews.
EJ – LOL! That was my first reaction – what cobbled-together CAD program generated this?!
That said, I’m all for the height and massing. I’d love to see at least 5 floors along every major avenue and street!
Just compare the height with the surrounding buildings – another out-of-scale excrescence. Modern architecture is fine but small in-fill units are the way to go to avoid ruining the city IMO. The current crop of modern buildings will turn this place into Emeryville.
The turkey who rights this stuff for Plan_Inc should look out. Its Turkey Day, after all.
Don’t worry folks, I’m sure this thing has a llllllooooonnnngggg way to go before design is approved, much less built in crazy town. Zero chance this won’t be contested multiple times by the usual suspects.
Design is blah as folks have said but the size fits that corner. This building is on the Southwest corner. Across the street on the Southeast corner is 5 story condominium building and on the Northwest corner is the massive Venn project.
could be at least 10 flrs in that location. middle class density would help to get rid of the drug dealing in the immediate vicinity. needs a bit more parking, but otherwise a great development. mission street needs a lot of work to get cleaner and this will help
Hello Friends,
Where can I find out who is the sponsor for this project? And for that matter other project projects posted on Socket Site?
Essentially, who is the one proposing this project?
Thanks!
I live two blocks from here and welcome it with open arms. 15th and South Van Ness to be done soon, 16th and South Van Ness on the books, 15th and Shotwell coming soon and then of course 16th and Mission is the big prize to be done. That garage is an eyesore and this will cretainly help generate buzz for retailers thinkiong about the ground level of Vara. Well done.
How in the world are they going to fit 8 parking spaces on that site? It hardly seems possible. The site is barely 2000 square feet, and a garage for 8 spaces should be 2600.
Maybe it’s some sort of fancy robotic stacker system?
It’ll be interesting to compare it to the other similar project, 1050 Valencia, in terms of costs and rents and such. Could be used as a case study on the value of parking.
@sierra-jeff. You say “I’m all for the height and massing. I’d love to see at least 5 floors along every major avenue and street!” Of course you would–you don’t live in San Francisco so you don’t have to deal with it.
As someone who has lived near 5-story buildings, dealing with them is remarkably easy, requiring no more effort than dealing with 3-story buildings.
Dear Oceangoer
Just how does one “Deal with a 3 story building, or a 5 story building” –
Or deal with any building for that matter
Do you interact w/a 50 story tower differently..?
Frankly your reason for not liking the potential 5 floors sounds kinda….silly….
Grin grin