Plans to raze the shuttered Quan Bac building(s) at 4110-4116 Geary Boulevard, a perennially challenged restaurant and lounge space with a second floor residential unit, are in the works.
And as envisioned by architect Derrick Wu, a modern five-story building could rise up to 55 feet in height upon the two Inner Richmond parcels, a site which is principally zoned for development up to 40 feet in height and sits between the Abbey Tavern and Bella Pizza.
The development would yield 16 residential units (a mix of 3 studios, 6 one-bedrooms, 5 twos and 2 threes) over a brand new 3,600-square-foot commercial space and a storage room for 19 bikes, leveraging San Francisco’s rebranded HOME-SF program for the building’s height and density as designed.
We’ll keep you posted and plugged-in.

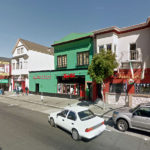
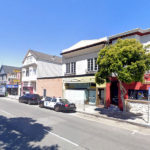
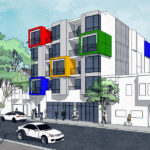
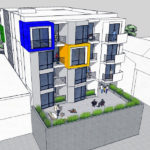
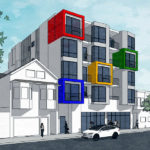
this would be great
Geary’s height limit should be raised to at least 100 feet. It’s a 6 lane road with a median, basically Van Ness.
Concessions. I’ll give you 80ft.
It really blows me away how little appreciation—or, perhaps, understanding—of nuance architects have today. This project is fine but really looks more reminiscent of pre-fab kit or like the work of an ok talented jr architect.
Other than that, I like density and am happy to see more attempts to generate it anywhere along Geary.
Is the developer Google?
Hilariously bad color scheme. But yay for density bonus and no parking.
Would really like to see even more density along Geary than this. 55 feet is low, especially with a BART line down Geary being discussed seriously now.
I suspect pigs will fly before we get that BART line. On the plus side, maybe some startup will launch flying pig based mobility and solve our transit problem.
If you wanna talk private sector mobility… we’ll have BART around the Bay before Elon’s stupid car tunnel comes to fruition.
please GOD, make that color go away
No parking is good? You must work for the SFMTA w your high salary, health care, and pending pension.
Let’s not forget that the cost of MUNI is cover ONLY 25% by bus fares.
Muni should be free, not covered by bus fares at all. No reason for it to cover its own costs, it’s a public good.
Let’s not forget that automobile registration and gas taxes pay for 0% of of SF’s streets and parking assets. Their maintenance is covered from the city’s general fund.
There is so much empty space out here on Geary, and Clement for that matter. I wish the city would just start with incentivizing people to add a second story if nothing else. Local restaurants and service providers out here need more bodies to keep going. Cmon build stuff! A city is not a museum.
Local businesses may “need more bodies to keep going”, but The City in general needs those new bodies to walk, ride a bike or actually take the bus, not drive everywhere alone surrounded by a 5,692 lb, 17 mpg SUV. If it’s been said once, it’s been said a hundred times around here, We do not have the transportation infrastructure to support all of this proposed increased density . You may see so much empty space, but try getting anywhere on surface streets during commute hours.
I’ve lived here my entire life and actually I will say that although progress is glacial, I think ways to get around OTHER than driving have been getting better (though they probably would be even better without so much CEQA abuse).
The bus lines I rely on got the red lane treatment and shaved at least 10-15 minutes off my commute. The bike lanes being added have helped me keep cycling to work as I enter middle age. The only thing that has gotten progressively worse is driving and even that is not so bad if I reserve car use for places (in the city) where I know it is optimal.
This is just my experience but even the boon in micro mobility with rentable bikes and scooters is growing a lot as well. If we can address the countless cars Ubers and Lyfts are dumping onto the streets I bet the situation is not as bad as you think. Many of the new households being added are car-free or car-light.
BS x 100! What red bus lanes are you referring to? The one’s in your dreams while you are sleeping? Mission street is a 2.5 mile stretch of red bus lanes. Guess what? Your commute was improved 2 minutes, end to end because of REMOVAL OF 5 BUS STOPS IN EACH DIRECTION.
Yet another SFMTA employee or [person] spouting lies and nonsense! Care to debate? Bring it!
there are more cars in the city in 2018 vs. 2017 vs. 2016. cars are increasing, so not sure where your info on decreasing cares coming from
But how and when are they being used? I know a lot of people (myself included) who keep a car around for the occasional trip or weekend excursion, but will take Muni/walk/bike whenever we can.
So stop complaining and pay for more transportation infrastructure. The city’s rich. We should be building subway tunnels everywhere right now. I know that’s how I want my (extensive) tax dollars spent.
Just to be clear, my comment above was specifically about the area immediately around Geary. I agree with you that if the City were digging tunnels for a subway under Geary, then there would be less resistance to proposals for increased residence density after increased non-surface-street public transit came online.
You can find the floor plans on the SF PIM site.
What I find curious is that a few of the upper apartments have interior staircases, so they only have entrances on the fourth but not the fifth floor. As a result, there are only two apartment entrances on the fifth floor, but it has a full hallway, elevator and two common stairwells. It seems like you could reclaim a whole lot of room by simply making the entire fifth floor accessible from fourth floor apartments. Not only is it a waste of space, but it’s unnecessary additional common-area maintenance.
I guess there is some sort of rule that makes this impossible. Fire code, maybe, but the upper portions of the apartments have no access to the hallway anyway, so it doesn’t serve as an emergency exit.
I toured another newly-constructed building which also had a similar design. Lot of space used on barely-needed hallways. Seems weird.
retirement home for the partridge family
Hideous colors. Also, the pizza place is closed, wonder if they can buy that site as well and add it in?
Hope they make the residents sign a release that they know they’re living above a raucous bar…
UPDATE: Unpermitted Conversion Threatens Proposed Infill Project(s)