The San Francisco Municipal Transportation Agency’s formal application to move forward with the ambitious redevelopment of the Potrero Yard Muni Bus Maintenance Facility at 2500 Mariposa Street has been newly massed and formally submitted to Planning for review.
As proposed, the existing facility on the 4.4-acre site will be rebuilt, increasing the yard’s storage capacity from 138 to 213 buses, modernizing the infrastructure to accommodate battery electric buses, facilitating Muni’s transition to an all-electric fleet, and yielding a state-of-the-art operator training facility and operations center, with a three-story, 75-foot-tall podium garage across the majority of the site.
Atop the new 600,000-square-foot Muni facility, the SFMTA is proposing the development of between 525 and 575 residential units, half of which would be offered at below market rates (BMR) and 40 percent of which would have two bedrooms or more, along with 91,000 square feet of rooftop open space and 4,000 square feet of commercial space fronting Bryant Street.
While the Mariposa site is currently only zoned for Public uses and limited to development up to 65 feet in height, the proposed $495 million development, which is being designed by Sitelab Urban Studio, would rise to a maximum height of 150 feet and will require a rezoning for use, height and mass to proceed.
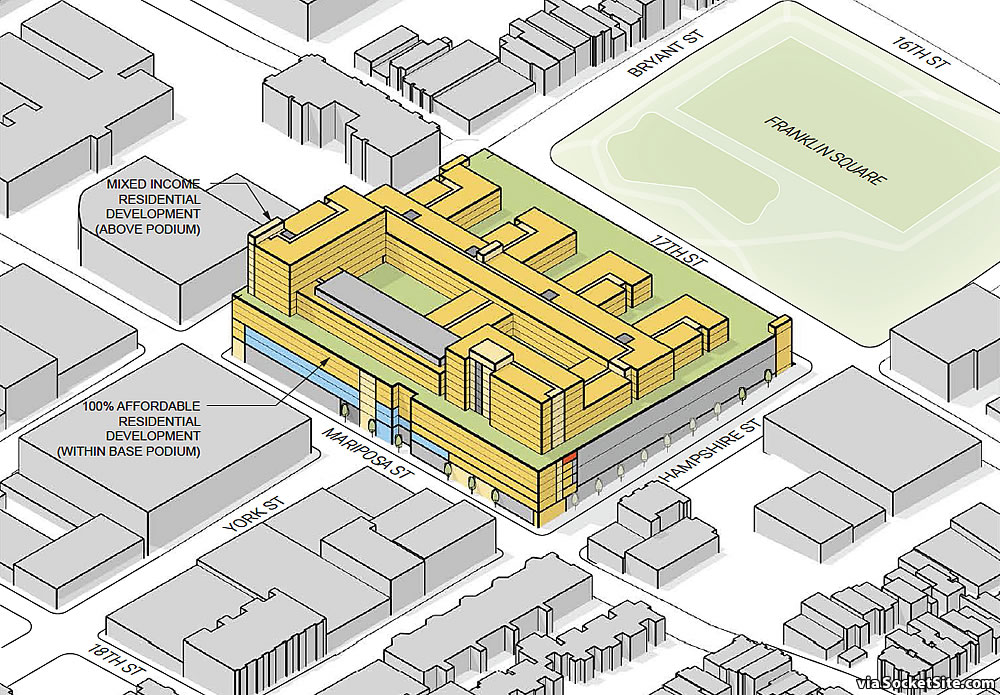
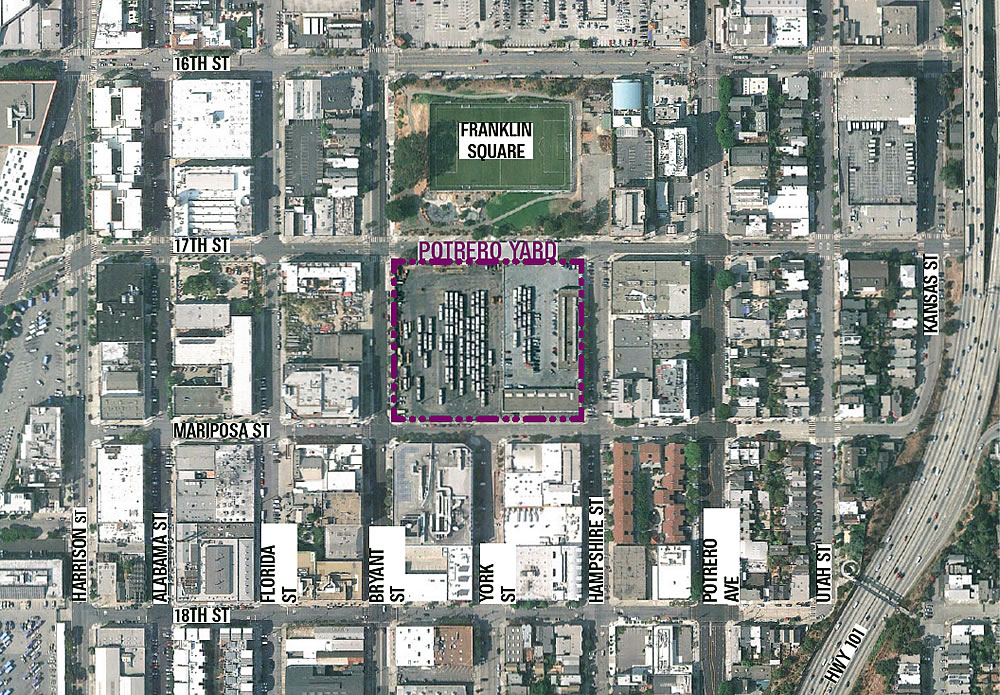
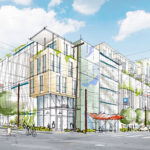
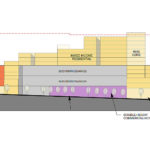
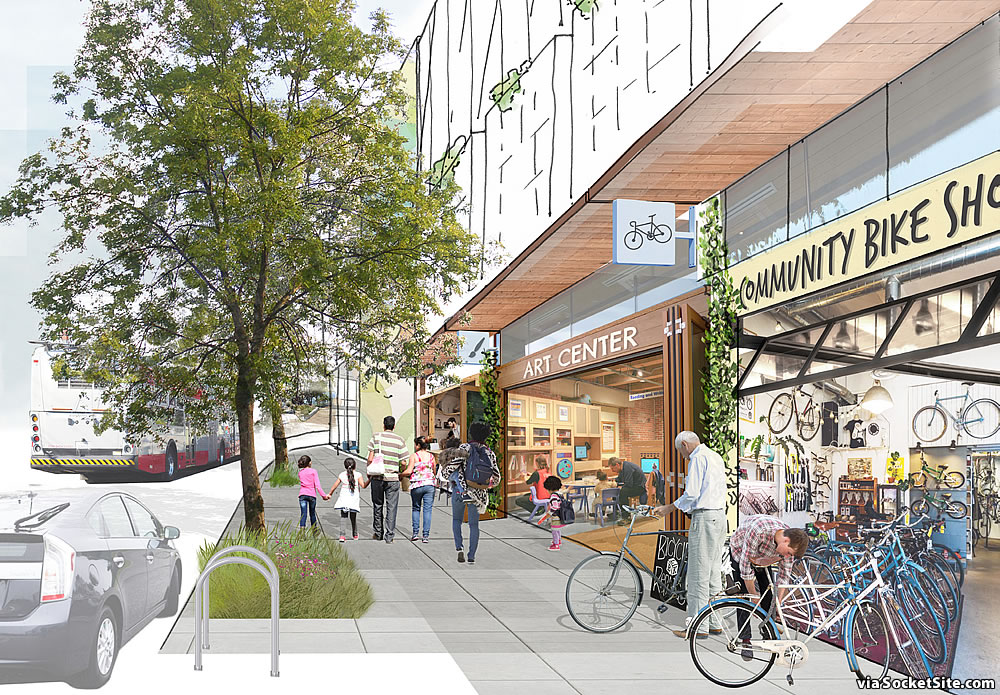
I call these big box store developments “horizontal skyscrapers”
And the best part is, you’ll be able to make the monthly payments with your Clipper Card.
This is a great site to redevelop, but it seems crazy to maintain a muni facility here rather than relocating it to an industrial zone. Is a relocation / land-exchange option also being considered?
Have you seen land prices lately? SFMTA actually considered but ruled out the idea of buying land for a new bus yard (it would’ve been in addition to this one and they’d have built slightly less capacity here). Land was too expensive. Also, this part of the Mission does have a big light-industrial component, and it’s helpful for the bus yard to be located somewhat centrally to reduce non-revenue miles.
Proximity to lines served is important.
Buses need to be where buses are used. Land may be expensive, but sending a hundred buses a day for an extra half hour out and back is also quite expensive.
True, but then I read about the Hudson Yards project in Manhattan. They built a ginormous platform OVER parked railway trains. Really amazing
The fact that this facility serves trolley coaches is also important……you’d have to build overhead wires to whatever remote facilty was built in its place, and then deadhead all of the vehicles to wherever they were needed at the beginning of the day and back again at the end of the day. Most of the trolley coach lines serve older neighborhoods in the northern part of town, so it’s probably important to keep the facility centrally located.
P.S., I know the plan is to convert the entire fleet to battery-operated coaches.
Any idea how much it would cost for 213 Muni drivers to spend an extra hour (?) every day getting to/from this mythic industrial zone where land is cheap and plentiful? And how much extra congestion that would add to the streets?
Great use of the space!
This is awesome. Please get it approved
Rendering looks more playful and adventurous than the massing study. Hopefully will get some micro-towers and cut-outs in the massing, and increased density, alongside amping up of Bus systems and capacity, maybe a side BRT/LRV line south van ness around Portrero with the SFGH and T-Third along Ceasar Chavez, note also Sitelab is working on the stonestown development, so they may have two larger proposals in SF!
Yes, it would be more attractive with towers anchoring the edges, and a cut-out plaza type park.
There’s no reason not to do this.
I’d say the main reason not to do this is that it limits Muni’s ability to adapt the site in the future for future needs. It may also interfere with their operation due to noise concerns, chemicals, etc. And that’s not nothing.
Which isn’t to say that I’m strictly opposed, but it’s not my first choice.
I think you missed the part where the facility would be completely redesigned and modernized with an emphasis on battery electric vehicles, which in case you aren’t aware, produce many times less noise than traditional buses and require far fewer ‘chemicals’ to operate.
The massing (15 stories) are being done along the proposed building side (Bryant St) that will block light to neighbors. Can they move the massing to the Franklin Square side where homes will have a view of the park and downtown and not block light to neighboring artist studios?
SF has very strict rules limiting how much shadow new buildings can cast on city parks, so shifting the massing towards Franklin Square probably isn’t an option.
Why do the 100% affordable homes need to have a separate lobby from the mixed income lobby? The whole point of putting wealthy and poor people together is to have them intermingle — this is where all the benefits [of what is *actually* meant by “mixed income”] emerge. It’s so offensive to see developers constantly separating rich from poor — and planning approving it. It’s an institutional 100+ year mistake that further exacerbates income equality and the social maladies it fosters.
My guess is because those apartments would otherwise be very, very far away from the lobby. But I agree, that’s unfortunate. They should just have two lobbies that connect to everything, and anyone can use either.
Because of the astronomical costs of HOAs. If you have to pay 1500 a mo for an HOA that includes pools, a gym etc… This ensures that the costs stay some what reasonable.
This makes great sense – Yeah
Now please do the same for the bus facility at 15th & folsom
I too have been wondering about this! Here’s hoping.
And then the PG&E facility too.
I’m betting it will look just like the nearby Costco but with another 2 Costco’s piled on top. The renderings are laughably vague, but the massing picture tells the story. And in a few years they will do unto Potrero Center the same. Interesting that Potrero Center previously got bumped up to 80ft max a now a mere block away they’re asking for over 150? That’s a recipe for unlivable.
How is this unlivable?
It’s not. But it’s easy for people to create and stick to unsubstantiated tropes.
Great use of space! Would love to see this at Presidio Yard on Geary.
this massing is goofy and expensive. i would bet that you could fit more homes and design a more elegant massing rather than chopping it up so much. also, it should be said that putting all the subsidized-housing folks down low “in the podium” sharing walls with buses, and all the rich people up high with direct access to roof top open space, is terribly depressing. surely that scheme won’t last long.
Is anyone aware of any other instance around the world in which they have built housing over a transit maintenance facility? I have heard of housing being built over train stations – mostly in Asia, but not maintenance facilities.
Given the track record of the SFMTA when it comes large scale capital projects and day-to-day operations, I don’t really have that much faith in their capacity to think through all the ins and outs of how a “first of its kind” project like this might be developed and operated. Even with an all electric fleet, the possible conflict between residential livability and operations seem pretty hard to reconcile.
I’m not saying I’m against this, I just think we really need to consider the sponsor’s capacity on this project.
There was a loft on Bryant St across from this proposed project touting amazing views that never sold. Guess the views will be no more now…
This is the exact kind of project we need ? I only wish it were bigger so more people could have homes.
UPDATE: Exceptional Support for Ambitious Bus Yard Redevelopment