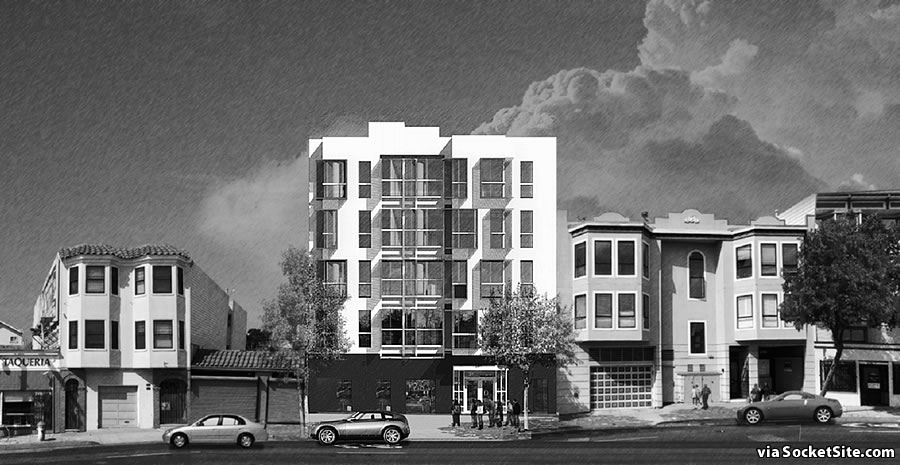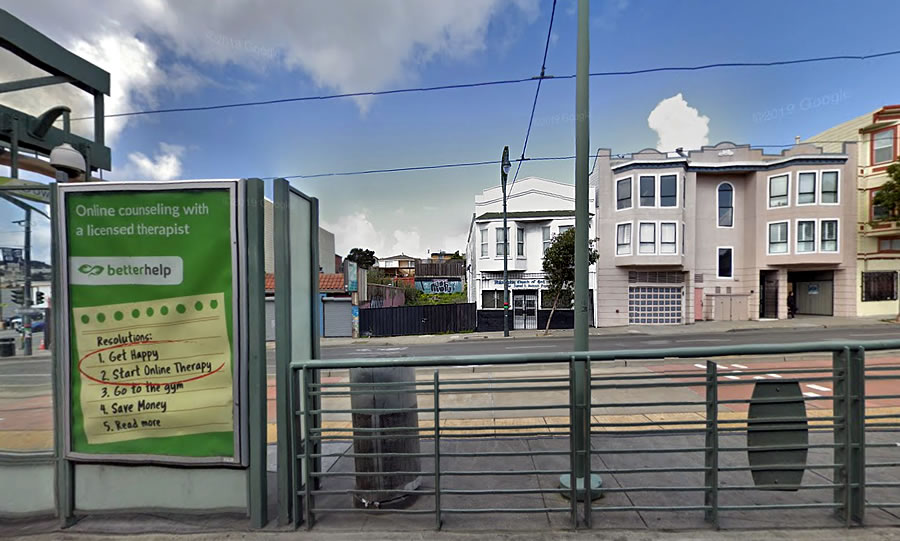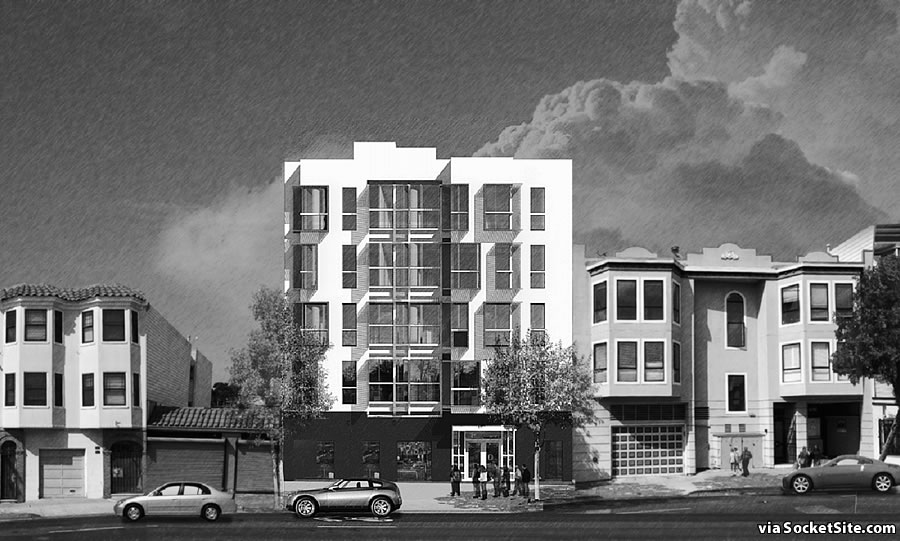Plans to raze the Philadelphia Church of God in Christ building at 5270/2 Third Street and level the adjacent vacant parcel are in the works. And as newly rendered by MWA Architects, plans for a 5-story building to rise on the merged site near the corner of Williams have been drawn.
While the development as proposed would result in the loss of one (1) existing residential unit, it would yield 12 new apartments, a mix of 8 two-bedrooms and 4 threes, for a net gain of eleven units along with 1,500 square feet of new commercial space on the ground floor and storage room for 12 bikes.
In addition, as the parcel is only zoned for development up to 40 feet in height, the project team is planning to employ California’s Density Bonus program to build up to 52 feet in height. And as such, four (4) of the new apartments would be rented at below market rates (BMR).
We’ll keep you posted and plugged-in.



I’m assuming this means “make level” the adjacent lot, insofar as it appears to be vacant, but no matter: certainly no one objects to this benign proposal…right? I move that this be our ‘Kumbaya’ Moment and the Commentariat approve it by acclamation; do I hear a second ??
I can’t imagine what Planning could possibly oppose on this one… hopefully they let it sail straight through.
Something about razing a house of worship serving an at-risk community to create housing for people (not) of-color?
Buried lede: On Streetview, you can see that the Philadelphia Church Of God In Christ (PCOGIC) is led by Samuel L. Jackson. Yep, you read that right. Going to be tough one to explain on the historic preservation/demolition form about whether any person of note has been associated with the building.
Maybe. But there’s an old church on almost every corner in Bayview, most of them unused. Unless there’s community pushback, probably won’t be an issue.
Is the church building vacant?
You, of all people, should know the answer to that.
Interesting split between 1-bedroom and 3-bedroom units. Not sure I’ve seen a development without 2-bedroom units in between. No objection on my part, just an interesting allocation.
Good observation and catch, that was actually a typo on our part (which has since been corrected to “8 two-bedrooms and 4 threes” above).
That rendering in context is a great illustration of how modest SB50 would be. Squint, and this could be along the N line in Cole Valley or the Sunset, rather than the T. And just as it does here, the new building would look perfectly respectful of the neighborhood. And this is the maximum height category SB50 would allow.
Typical SF. A handful of BMRs and the rest market rate. And you wonder why the middle class has disappeared.
Literally one third of the building is BMR.
Let me put it in more simple terms: middle class residents make too much to qualify for BMRs yet cannot afford market rate.
As a Bayview resident, and one who lives close to this lot, I welcome almost all development along the Third street corridor. There are far too many empty/unused/vacant parcels along the corridor that need to be revamped or razed and built anew. Most are two story buildings with empty storefronts ground level and a single apartment above which leave foot traffic on much of Third Street as non existent past 7 pm. Proposed developments on this same block, and along the corridor may go towards changing utilization and vibrancy but only if they come to fruition, time will tell.
I do object however to the rendering as there is no street parking on that side of Third Street at that location, just two very busy lanes of traffic along the T-line median. So a proposed 12 apartments and 0 parking? I don’t see a parking garage so i have to wonder how this one gets through planning without some serious mitigation. Would almost make more sense to acquire the long shuttered (at least 20+ years) Romeo’s fish next to the vacant lot and utilize that for a parking garage and more units above since there is little chance that parcel due to size and access see’s much future development.
I understand the T has its issues, but I think the idea is the residents won’t have cars. There’s a FoodsCo grocery store and a decent amount of restaurants, cafes and recreation within a 10 minute walk. Maybe not quite the Mission but I know people who live car-free in Bayview already.
I just wonder if that is something that planning department will fully embrace as any future resident who may have a vehicle will have limited parking anywhere in the periphery of that location. Especially with planned development on the other end of the 5200 block (with car elevators) and unknown future development at the 5190 parcel.
I do agree, though, that with the T and available muni lines transportation is at hand with connections to Bart and CalTrain manageable although to state that recreation is a 10 minute walk is still a bit of a misnomer. Bay View park still leaves a lot to be desired aside from MLK pool, Silver Terrace Playground is limited, Yosemite Slough work seems to be stalled and the massive outdoor spaces/greenbelt from Candlestick Development through Shipyards Development to India Basin still seems at least a decade out or only fragmented.
The more of these that are built in Bay View, the more likely transit improvements are funded and directed for the area. This doesn’t have to be the end of improvements, and this development won’t happen in isolation.
Right, because just look at all the transit improvements in SOMA “funded” by development. Just ask all those Caltrain riders getting off at the TTC (which still remains closed).
Did the developers make any attempt to purchase the adjacent, decades closed fish place too?