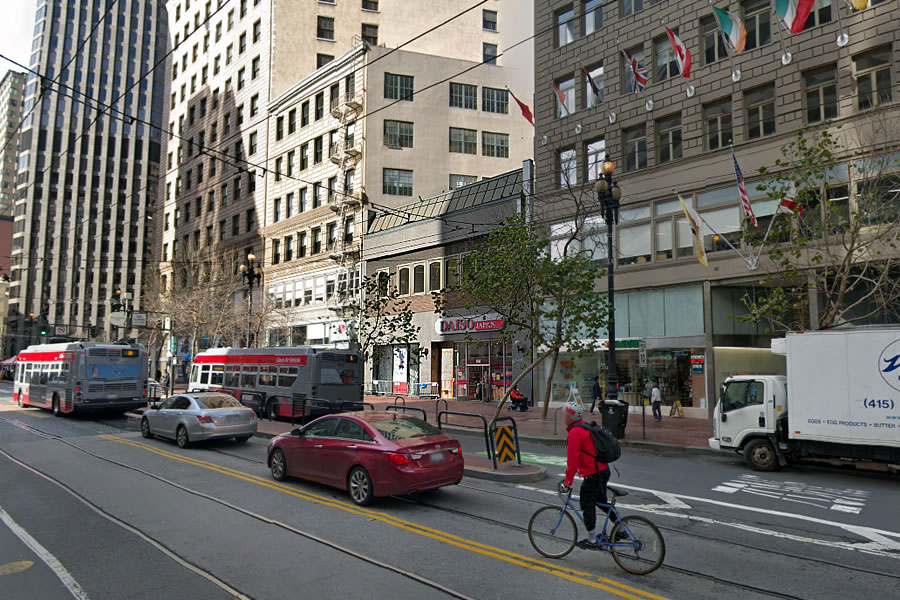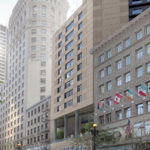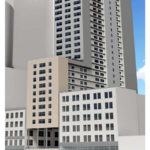As we first reported a little over two years ago:
Built in 1922, the narrow two-story building at 570 Market Street, which also fronts Sutter Street and is currently home to Daiso Japan, Creative Marketing Concepts, ABC Cleaners, Lucky Nails and Jack’s Shoe Repair, is now on the market for $16 million or roughly $1,000 per square foot.
While the price tag for the building, which currently only produces $480,000 in net operating income per year, might seem a little steep, keep in mind that the downtown parcel is being pitched as a development opportunity.
And the 570-572 Market Street parcel (a.k.a. 53-57 Sutter Street) is zoned for building up to 300 feet in height.
The 7,046-square-foot, 40-foot-wide parcel ended up trading for $14.5 million early last year.
And as envisioned, plans for a skinny 29-story tower to rise on the 570 Market Street site have just been drafted by Stanton Architecture for the Fontier Group, plans which call for a 241-room hotel to rise to a height of 300 feet fronting Sutter Street, stepping down to 150 feet along Market, with a third-floor “public open space” (POPOS) / hotel garden over 4,100 square feet of retail and a outdoor terrace atop the Market Street stub, connected to a 16th floor hotel bar.
We’ll keep you posted and plugged-in.



Good god. That is one ugly building.
Yes, the existing building is an ugly, atrocious waste of space.
An ugly existing building doesn’t obligate the developer to replace it with another ugly building – but wait, the investor doesn’t even want to build this, he/she wants somebody else to pay 16 million for the land where they could build something like this. If it sells, it will probably go through 3 redesigns to be build around 2030.
Dated, boorish 70s building.
No.
well, that’s about as boring as it can get…..
Where is this listed? Loopnet?
I was so excited,,, then I wasn’t
Same here. I was picturing something really amazing.
New SF prison on Market St.?
I’m assuming no or else you would have posted it, but is there a full rendering of this bad boy out there? Hard to gauge the design when half of it isn’t rendered.
The full rendering is a bit awkward and deceptive, due to the angle of the site and how it’s rendered sans tilt-shift or correction. But here you go.
Build it and activate the area.
So that’s a “tower” in our modern Bay Area lexicon of Diminished Expectations. About as exciting as “Planning Commissioner” Richards non-contribution to planning anything but to do nothing and watch his Castro District home value rise directly proportional to the increased demand for and lack of housing supply!
Wow awful hobart adjacent.
That building is absolutely atrocious. Hell NO!!
Anything will be an improvement. This particular block of Market Street is like a little piece of the Tenderloin transported to the FiDi with its very own homeless encampment. Mostly, they range from the vacant storefront next to Daiso down to the Wells ATM kiosk, which doubles as a shooting gallery/crash pad for the down and out. They were probably a factor in the closing of the Starbucks in the Chancery Building and the Portico Restaurant down the block.
The full rendering is much better than the one you posted.
Skip the weird open area or enclose it with glass. Improve the street retail lobby area.
Kinda looks like that dress Cher wore to one of the awards presentations.
It’s like a giant printer ink cartridge for beige…
The podium I could live with but the “tower” is really bad. Hopefully somebody will make them redesign it.
I am surprised at the lack of inspiration and excitement in this proposal, given the unusual site geometry and the adjacency to two commanding buildings. It looks like the architect was afraid to do something other than try to match the color of the surrounding masonry (not the scale, heft or texture… just the color). What we see seems so skittishly perfunctory that even the one feature that could be billed as “exciting” – the third-floor balcony terrace – actually looks forlorn, even crass. Please, architect, take a step back and breath some life into this proposal. A zillion ideas come to mind for so prominent a site, and all seem better than this!