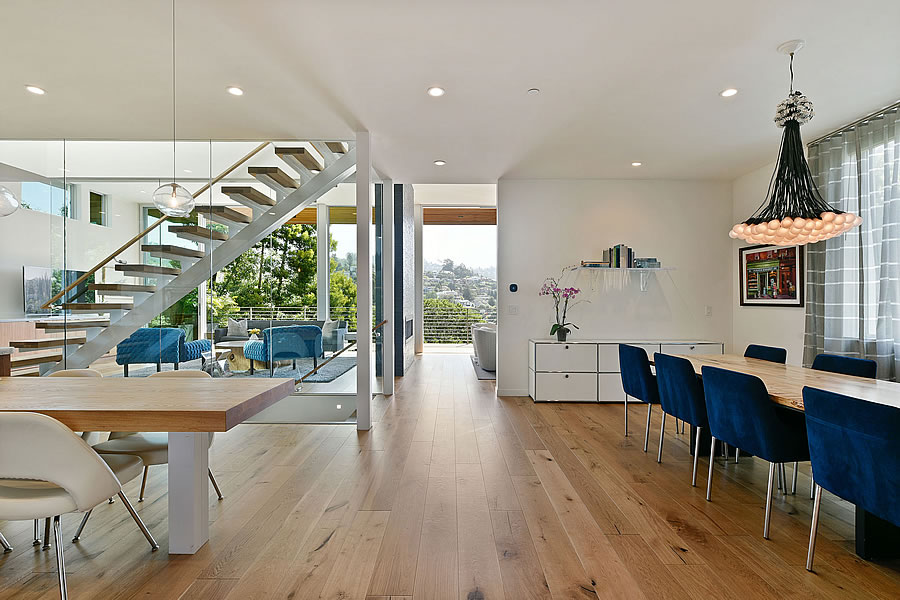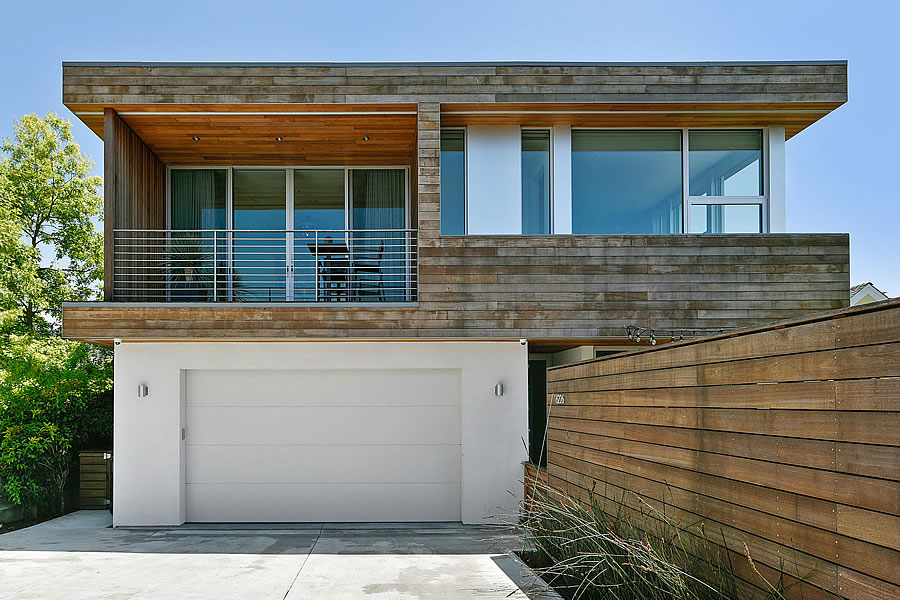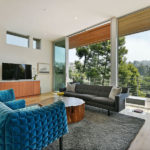Listed as Project 16-693 in Bone Structure’s portfolio of buildings, the contemporary Claremont Pines home at 6226 Acacia Avenue, which sits above Oakland’s Rockridge neighborhood and overlooks the Claremont Country Club, was built with steel framing and finished in 2017.
The main floor of the five-bedroom home, which measures a little over 4,000 square feet, features a 12-foot-high wall of sliding glass doors which open to a 40-foot deck, with a living room, family room, dining room and high-end kitchen wrapped around a central floating staircase which leads up to three en-suite bedrooms (and down to the fifth bedroom, den and deck).
And having sold as new for $3.1 million in the second quarter of 2017, 6226 Acacia Avenue, the driveway and two-car garage for which is actually reached via Alpine Terrace, is now back on the market with a “$2,995,000” price tag. If you think you know the contemporary market in the East Bay, now’s the time to tell.













I’m going to refer to SF property as Peninsula property from now on.
I know, it feels like this article goes to great lengths to avoid simply stating that this house is in Oakland…
No kidding! It wasn’t until the first sentence of our featured piece atop the page that we referenced “the contemporary Claremont Pines home at 6226 Acacia Avenue, which sits above Oakland’s Rockridge neighborhood” (and included an Oakland Hills tag). And now back to featured home at hand…
Yes let’s criticize the editors for something else: not telling us what BONE is – “a steel construction system leading the way towards high performance, energy efficient homes, designed and built using an integrated process inspired by the aerospace industry” – other than the usual link (and having us backtrack our way out until we got an answer).
Know-nothings – like me – probably thought that either it was an architectural firm, or that it had been frequently mentioned on SS…neither of which is true.
[Editor’s Note: Our apologies for burying that link three words into our first sentence.]
SocketSite, Upper Rockridge is a place and that’s where this home is -Upper Rockridge, Oakland. People on the peninsula know they’re being flippant or intentionally showing disregard when they call Oakland “East Bay”. The more you know!
Matt,
Our apologies for being overly specific. Claremont Pines is actually a subsection of Upper Rockridge, “which sits above Oakland’s Rockridge neighborhood and overlooks the Claremont Country Club” (as we noted above). The more you know!
And unfortunately, or rather fortunately, “East Bay BONE” offered far superior alliteration for the headline, of a featured piece, that ran atop the page. Now back to the actual property at hand…
Would be great to know how much the total cost of the house was using the bone steel structure vs. “standard” wood frame with one-off steel load beams for larger spans. Guessing this was not cheaper or at least was subsidized as a showpiece.
If a structural innovation is invisible, the market is unlikely to pay extra for it.
Too bad all the innovation couldn’t avoid yet another ugly garage door-forward facade design.
Technically, that’s the rear of the home (as noted) above, this is the street facing facade.
Also, driveways take up a lot of space. Having a street-facing garage door is nearly a necessity for even suburban density where garages are offered for parking.
For a supposedly energy efficient and virtually pre-fab structure, I’m surprised they had to add one of those cheap looking air con units in the bedroom.
Oh, the walls of steel! Patented technology! Never mind that steel is more conductive than wood, they have a patent! Thermally efficient house? With the acres of glass windows/doors? It is simply not true because Physics does not lie and even if the walls are at least as good as wood, you will be losing A LOT of heat through all those panels. Also, what exactly has been patented? Would you share a link to USPTO?
Designed from scratch for AirBnB. I don’t know why the city issues permits for this junk. 4000 sq ft five-room hotel on a 5500 sq ft lot, but when I wanted to build a 2400 sq ft duplex on an 8000 sq ft lot they wouldn’t let me do it.
By the way, how does one take the homeowner’s exemption on a vacant lot? It is supposed to be for “Homeowners who own and occupy a dwelling as their principal place of residence”, not for developers of empty properties.
I recently went to Canada to look at these homes in Canada , we then got to build the first bone home in California , on Stanford property for a professor Jacobson , very efficient
UPDATE: East Bay BONE Home Fetches $3.3 Million