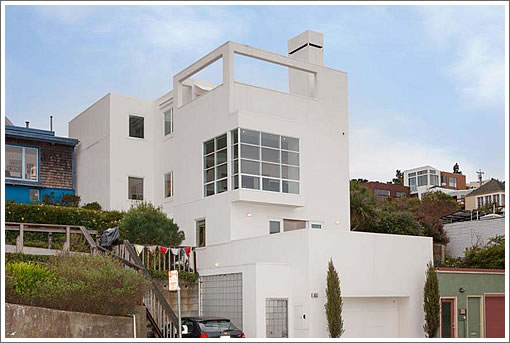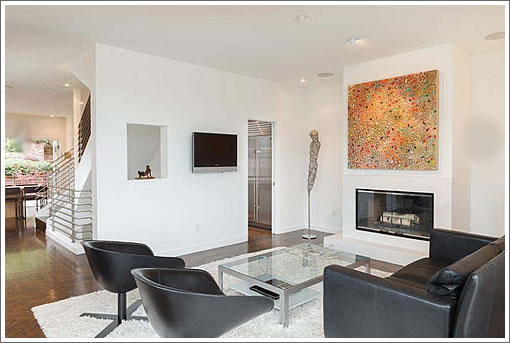
The Noe Valley lot at 653 Duncan Street was purchased for $190,000 in 1994. In 1995 a two-bedroom home was built to which a third bedroom and bath was added above the dining room in 2003. The expanded 653 Duncan sold for $1,550,000 in 2004.

Touting “an elegant expression of minimalist architecture & design” and a “luminous style merged with modern amenities,” the three-bedroom is now back on the market and listed for $2,195,000 in 2012. A walk run-through of the Noe home and its art:
∙ Listing: 653 Duncan Street (3/3.5) – $2,195,000 [653duncan.com]
CAUTION – That video could give you motion sickness if watched on a large screen. Nice house however!
This looks so out of place relative to the houses nearby.
Love the house.
The video made me laugh. It looks like they strapped the
camera to the back of a Golden Retriever and let it run
through the house.
That video showed 2 bedroom, I guess that other lower level room set up as the TV room is the 3rd. It must have a bathroom as well.
Split bedroom floors, the master doesn’t get the views, the closed in galley kitchen and a detached garage is what $2.2M gets you in Noe these days.
Sweet art work. And I love me a galley kitchen (as all real cooks do).
As I’ve said on other posts, split bedroom floors are ideal. Affords a greater level of privacy when you have guests or family staying over. Also agree with Footie, galley kitchens are much easier to cook and bake in.
It’s a shame they were too lazy to reshoot the video on one of the beautiful, clear, sunny days we have had recently.
It would have made a huge difference.
Good grief that video is horrible. I couldn’t even watch the whole thing. Who thought that kind of style was a good idea?
“split bedroom floors are ideal”. Not when you have young kids. Split bedrooms where the family is on one floor and the guest another is good, or even a big master up above the other bedrooms. Kids beds on the ground floor and then the family/living/kitchen floor and then the master is not ideal for most people.
Galley kithen is good to cook in, but most people would like it opened up some.
It is a nice house, didn’t mean to sound like it is not.
I actually appreciate the speeding through parts of the walk-through. Pity it makes me queasy. Oh, oh, better go lie down…
Duncan is broken into pieces and changes character, so I went to the map on the website to which Duncan this was in, where the map labels the Castro/24th intersection as Cole Valley.
I also don’t mind the fast forward through the uninteresting spaces. But why are the roof deck walls framed into window portals? Those upper bars seem to have no purpose except to provide more surface to accumulate mold and grime.
God, this place is ugly. Although the surrounding homes are nothing spectacular, this manages to insult every architectural style since grass huts. Despite going way beyond the size and style of the area, it went up with a ton of “variances” over neighbors’ objections. (See the non-demolition/complete demolition on nearby Noe street to see how to get what you want done without permits that have anything to do with reality.)
It’s another car showroom/corporate boardroom, only every move anyone inside the place makes is visible from two blocks away.
Noting the “owner has decided to wait until next year to sell,” the listing for 653 Duncan has been withdrawn from the MLS after a month on the market without a sale.
653 Duncan has just returned to the MLS “as new” with an official one day on the market.
The sale of 653 Duncan Street closed escrow today with a reported contract price of $2,251,000.