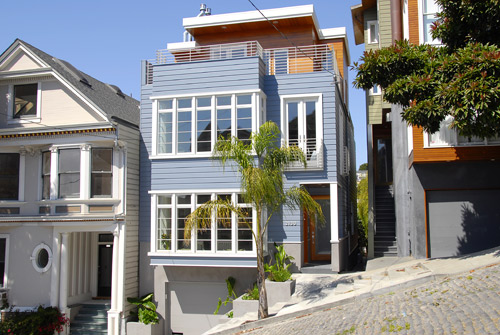
While le blog exuberance applauds the exterior, we’re quite impressed with what’s inside 2130 24th Street #B (at least based on the pictures).
The South facing lower level condo is three bedrooms and two baths over 1,500 square feet; has a kitchen outfitted with “Bosch Appliances & Scavolini Cabinets” and bathrooms finished with “Carrera Marble, Italian Porcelain Tile & Fossilized Limestone Baths;” and is priced under a million ($979,000).
We’ll reserve our final judgment until we’ve had a chance to do a walk-through (and check out the block), but so far we do like what we see. (And can’t help but wonder about 2130 #A…)
UPDATE (9/19): Two thumbs up. It’s actually a great block, and the quality of finish and design was even better than expected. On the flip side, it’s not quite as “light filled” as we had hoped (but then again we’ve got ridiculously high standards), and although quaint, do keep in mind that cobblestone streets tend to generate more street noise. And of course, the inside scoop: the upstairs unit (2130a) will most likely hit the market in a couple of months (~1,800 sqft and views).
A very well designed, beautiful condo. In a less than optimal corner of Potrero Hill.
Its still over $650 psf for a less than des part of town.
Anyone know who was involved with the project? The Architect? Engineers? Builder?
Architect/Developer is Michael Levitt.
designer builder is an awful person – we used to live on this block for 20 years. He made the lives of people living on the street horrible while construction happened and spoiled what was a lovely, typically SF neighborhood street by building these two monstrosities.
Maybe I’m missing something, but taking out the personality of the builder, how are the pictured structures monstrosities in any way? Is there something not shown in the picture that would cause you to call it that?