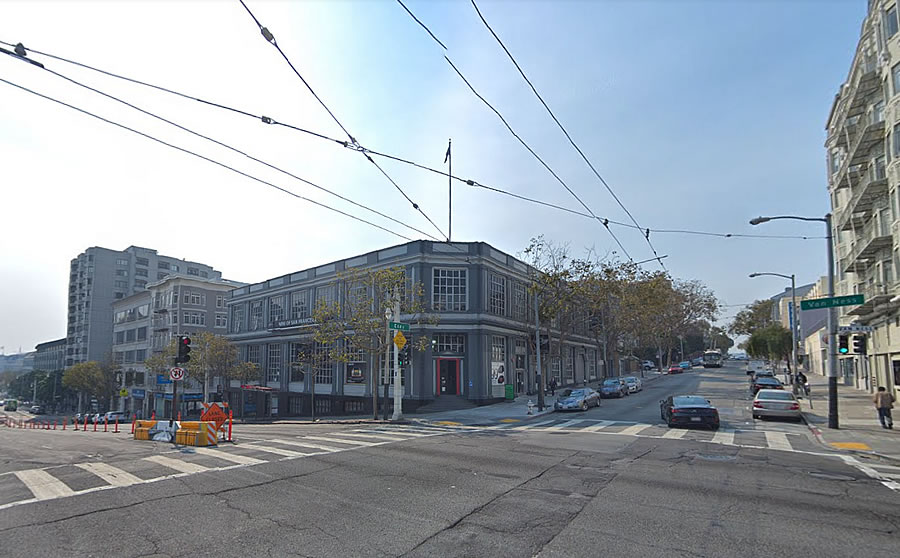As we first reported earlier this year:
While currently leased to Mini of San Francisco, plans to renovate and repurpose the historic Willis Polk and Co. designed building on the southwest corner of Van Ness Avenue and Eddy are in the works.
And as envisioned, the 45,000-square-foot building, which was purchased for $8 million in 2012, will become a private fitness club, with weights in the basement; cardio, group fitness rooms and “VIP” facilities on the first floor; and a private restaurant, lounge, locker rooms and indoor pool, complete with a retractable roof and daybeds, on the second floor.
And the formal application to move forward with the aforementioned plans for the Van Ness Club is now being processed by Planning.

They are not building up? What is wrong with this city… It really does not want to solve real problems! Sad. I mean people have been asking for a pool here for years!@! right? Oh my. Oh my.
If the name Willis Polk means nothing to you you haven’t been here for years and years.
It’s going to be a Crunch
If it’s going to be a #Crunch, then I doubt it will be very nice….
Wierd. Crunch moved out of the nearby space at 1000 Van Ness about 6 years ago and Studiomix took it over and has done well by having a gym that is focused on fitness classes over weights. My understanding was the location was never very successful for Crunch, as the instructors there never got much traction. If they’re putting in a rooftop pool, they signed a looong lease, so they are recommitting to the area.
Hope it comes out nice!
Put a tower on it.
“Private” restaurant? Do those exist? Are they successful?
This does not seem an appropriate reuse for this beautiful building at all. A pool on the second floor – seriously? Pools aren’t flat…that means it’s going to hang down in the air space of the first floor. Just No!
Also, they weigh a lot.
Obviously, the developer can strengthen the roof and/or the foundation to accommodate the additional weight. And, whether the pool partially dips down into the ceiling beneath is irrelevant. And, it could be an above-ground pool and extend up from the roof, too. In any event, the developer will have the architect and engineer hired for the project incorporate the pool appropriately into the design. In other words, what do either of your comments have do to with the price of eggs?
It would make a nice base for a tower…
Via a friend who works at a downtown white-shoe firm, they do in fact exist and survive by subscription.
Idiotic use of this space. Can’t find a grocery store within 1 square mile of there, but yeah, let’s make it a gym. At least it isn’t another mattress store or mobile phone retailer.
The Trader Joe’s on Hyde is 0.8 miles away. The Whole Foods on California is 0.6 miles away. And the yet to be filled grocery store space on Fulton is 0.6 miles away as well.
If the snarky response is an argument that SF distances should be measured in fractions of a mile, you must agree that 0.6 miles is both too short to drive, and too far to carry heavy groceries.
You think 5 blocks is too far to carry groceries? Also why shouldn’t we measure distance in “fractions” in San Francisco?
That’s what granny carts are for.
Or bakfiets. Or even just ordinary bikes
Or Uberlyft
Or incorporate grocery shopping at the end of other car errands or commutes.
Or delivery
I will try not to be snarky, but fun fact: within a square mile would put the location in the center and drawing a circle of a square mile would give you a radius of 0.564 miles – so 0.6 miles is not within a square mile.
Is another grocery store needed here – probably not.
A 2 story building “downtown” the shame of it all!
It’s not going to be a crunch.
Looks like the Mini dealership has vacated the space. Anyone know the timeline on this? Would be nice not to have a vacant building too long on corner….