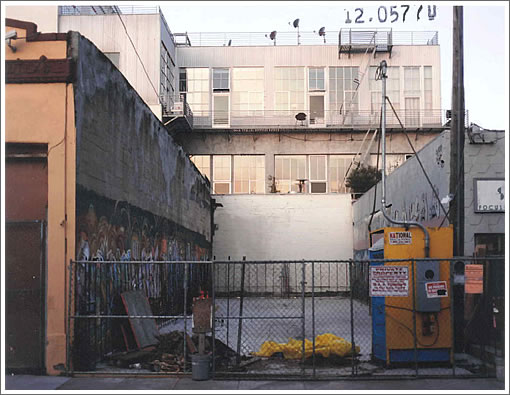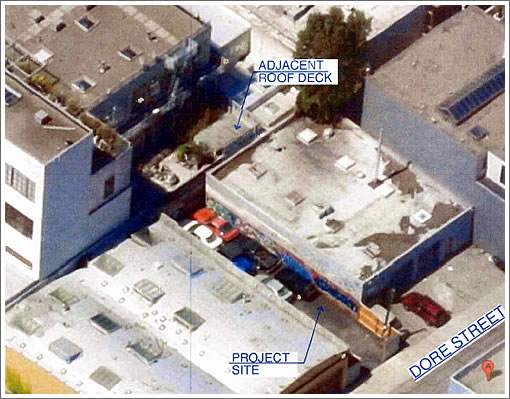
While the proposed development of a two-story automobile repair garage at 246 Dore Street wouldn’t affect the views of the foreclosed upon Stagehouse Lofts developer’s unit which sold for $897,500 earlier this year, it will affect the views of Stagehouse Lofts #301, the owner of which has requested a Discretionary Review and redesign of the project.

From the objector:
The Stagehouse has 18 units that are occupied. Four of the units are on the second floor and open on to the deck. The deck provides the only open space and outdoor recreation area available to these four units. The deck is a significant quality of life amenity and a play area for small children that live in the building from time to time. Another four units on the third floor enjoy the view and the spaciousness of deck. The view to the northeast also provides most of the daylight available to the four second floor units that will be impacted by the project most directly.
The project as applied for will create a massive wall that will block the view and a significant portion of the light available to the four second floor units. Presently, the deck is enclosed by a parapet that is about three feet high as measured from the floor of the deck…The Appellant believes that the wall of the project will extend approximately another seven feet above the top of the parapet. The effect will be to “box in” the deck and cast a dark shadow over what is now an airy and bright open space. It will create a claustrophobic non-space.
Appellant estimates that each of the four second floor units will each suffer a decrease in fair market value from between $100,000 to $150,000 as the result of the loss or impairment of the present view, the diminution of available daylight, the diminution of use value of the deck, the general degradation of the aesthetic properties of the building and the decrease of the desirability of the building as an office and work area.
The development of 246 Dore Street was previously approved having been unopposed in 2007, but the permit to build expired. The Planning Department recommends the Planning Commission once again approve the project as proposed.
∙ Behind The Scenes At Stagehouse Lofts (465 10th Street) [SocketSite]
∙ And…Scene! As The Developer’s Unit At Stagehouse Lofts Sells [SocketSite]
∙ 246 Dore Street Discretionary Review Packet [sfplanning.org]
I love that a single person has the power to stop a development. We need DR reform like yesterday
Oh, but I’d love to see their “calculations” on that projected FMV decrease.
Views are not guaranteed. Should have bought the property when it came up for sale.
@ owner of #301,
If you really thought the vacant lot was going to stay vacant forever, you either had a terrible agent, were deluding yourself, or both.
EH:
I think the “objector” only mentioned the $100,000 – $150,000 as an opening salvo regarding what he/she needs to be paid to just go away.
Should be interesting to see how it goes.
“…each of the four second floor units will each suffer a decrease in fair market value from between $100,000 to $150,000 as the result of …”
“…I’d love to see their “calculations” on that projected FMV decrease.”
I don’t doubt that the value of the units will decrease in value though don’t know if the projected amounts are accurate.
The lesson here is that the value of a property is a function of its current state as well the effects of neighboring properties exercising their development entitlements, whether positive or negative.
Sellers will often highlight the potential positive future developments (“There’s going to be a new park down the street!”) but will never bring your attention to negative possibilities.
I wonder how many of the owners of these eight directly affected units put the development potential of this parcel into their offer calculations. Or did they just get whipped up in the frenzy of comps and real estate hype?
These are live-work lofts in an area zoned for light industrial. I doubt the terrace” is even a legal use of the roof, or that many of the building’s occupants even qualify under the live-work rules.
Sounds like just a waste of time and money to try and stop or change the construction. This is a 40X height district so maybe they should be happy it’s not going to the max instead.
Agreed with Rocco
If you want to live in lofts in an industrial setting, then expect this area to have… industry!
Which is why lofts originally (and for a short while) were an inexpensive way to have space. You sacrificed some comfort for the pleasure of an affordable and spacious place.
Now that lofts are trendy (and therefore overpriced) the suckers are whining. lol.
Anyone on the lower floors of a building should expect partial or even blocked views.
Just because your views aren’t blocked when you purchase that doesn’t mean they will never be blocked. That’s one reason your lower floor unit was cheaper than the upper floors.
It’s a city people, the only direction to build is UP.
Although the present DR system appears frustrating even to the planning department, the overall method that the planning code uses to foster an ‘optimum’ distribution of building heights seems to be a good one.
That method consists of a planning code that states the maximum building height in each zone of the city, with the additional ‘modifier’ that new construction needs to pass the review of the planning department, which itself takes the concerns of neighbors into account. Just because there is a maximum building height, it does *not* mean that a property owner has the ‘right’ to build up to that height — that stated height is the *maximum*.
Although this system is not as transparent as most of us would like, it has the advantage that, in locations where nobody objects, buildings can (and do) indeed go up to these maximum heights without undue resistance. In more sensitive areas, where folks step up to say that they have concerns, the new building envelope is negotiated.
The alternative — having a predetermined always-allowed building height that is a ‘right’ of the property owner — is less optimum because such an incontestable building height would have to be a compromise, averaging together situations where there are neighbor concerns, with situations where there are not.
So I like this system and I hope that a compromise is reached. As for the dark hints that the present setup allows neighbors to extort payoffs from the builder — well, if that is indeed happening (and I am unconvinced that it is) then it could be prohibited directly. ….