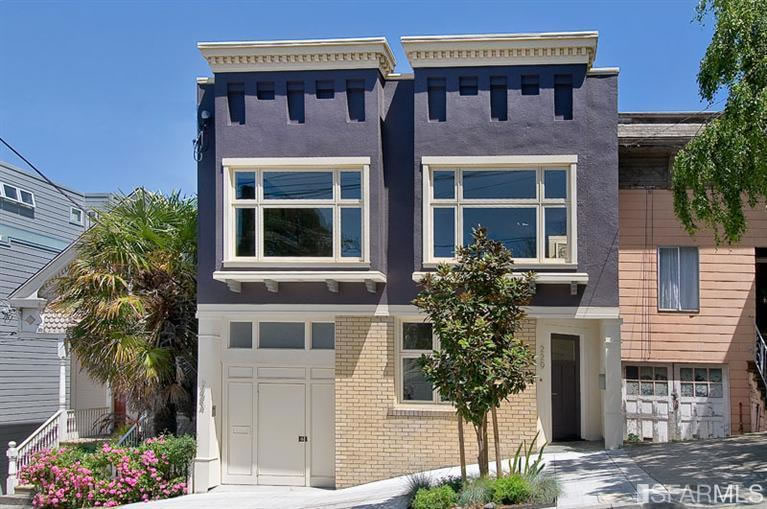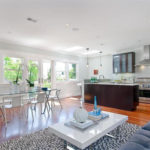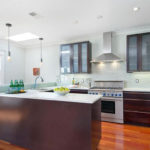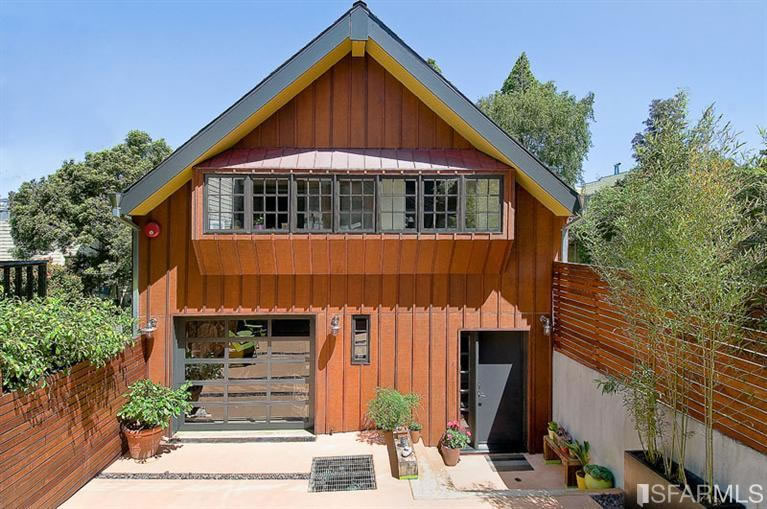The property at 229 Douglass was purchased for $1,063,000 in 2004 with an abused duplex sitting on the front half of the lot, an un-renovated barn at the rear, and an expired permit to convert both buildings to single-family homes.
Since completely remodeled and redesigned, and with a lot split approved in 2008, the front building is now back on the market as a single-family home for $1,449,000 and without parking for a car.
We’re holding out for the barn (a.k.a. Douglass 229A):





The more common way of dealing with this situation is to give the garage space to the front house, and create a 3-foot-wide pathway to the rear house, which makes do w/o parking.
This setup may be more exciting. It appears that the guy who buys the barn gets to drive *though* the front house to get to his garage, taking out any patio furniture, pets, and small children carelessly left in the right-of-way across the courtyard. The mind reels…
Seriously… this seems to be a phenomenally impractical set up… where does the owner of the main house park his/her car without blocking the thoroughfare?
I’m probably missing something very obvious, but why blow all that space under the main house just so the inhabitant(s) of the barn can have a garage?
I agree with around1905: This set up is nothing if not exciting…
It looks to me like the plan is to park one car in the garage and then pile in two more into the yard and then put a few more tandem in that covered part. Bizarre and kind of sad.
one the most ridiculous things i’ve seen in my entire life. what a profound waste of space. surely they couldn’t of come up with a better solution?
I just love the whole SF phenomenon of the “incredible crumbling house next door to the shiny new one” in this case at right. Almost everyone I know (including me) has one next door. While Planning trades no parking for split lots, next door the termites party on…
I don’t know if you guys are trying to be funny or what, but I am pretty sure the intent is for there to be no parking. When you let the market decide, it turns out that housing for people is worth more than storage for autos.
“When you let the market decide, it turns out that housing for people is worth more than storage for autos”
You must not be a realtor. Tell that to many clients who will not look at properties without parking. A large part of the popularity of Noe Valley is that homes have garages and are close to freeways. Again and again people have posted here that the Noe Valley high prices are caused by proximity to jobs far south of “the city” and the ability to drive easily to them, and park in a garage at night. The Noe Valley boosters keep claiming Noe is perfect for a car free lifestyle, but I can think of many other neighborhoods better suited to not having a car, and not having to walk by dozens of garage doors and cars in driveways.
The design of this two-plex is ALL ABOUT cars.
All about cars?? OK, now I am confused.
I wasn’t really trying to be funny but how can this be all about cars? Yes, you can probably park four cars underneath the main house. But in tandem. If you want to drive the last car, you have to move three out of the way. If the person living in the barn wants to drive his/her car, all the cars under the main house have to be moved out of the way. Even if that’s one or two cars, it’s still a gross inconvenience.
And if “housing for people is worth more than storage for autos”, why, why, why has this house wasted so much potential housing space on what is, imho, a completely impractical space for cars?
Personally, I wouldn’t touch this place with a bargepole.
I think we must remember to google earth this place in a few months, and count the number of cars in the garden.
No way this is Noe Valley. This is The Castro.
not sure but i don’t think design factored into this garage… at least contemporary design.
the house is from 1907 so i suspect the carport/garage is historic. it looks like the right shape and size to get horses (and carriage) through to the rear barn. this appears to be an attempt at preservation to my eyes; not a great modern use of space but with some charm if it’s what i think it is.
With a Walk Score of 95 out of 100 for this place, if you can’t live in Eureka Valley without a car, I can’t see how you can live anywhere in The City in a detached SFH-dominated neighborhood car less.
I’m not planning on going to the open house, but to their credit, the agents seem to be trying to de-emphasize automobile parking. The MLS listing reads: “Fantastic Eureka Valley location, ideal for public transportation” and under the open house description: “Parking for motorcycles, scooters, bikes, strollers…”
I don’t think there was lot split, but rather a condominium type agreement with the land. Per planning the lot is 3125 sq.ft. A lot split in SF must yield two lots of at least 2500 sq. ft. each.
Regarding parking, the passage through the front house will have to remain free of cars as it is the fire exit to the street for the rear house. In the photo of the front of the house you can see the exit door.
Regarding the passage, I would be curious if anyone noticed fire sprinklers above? My first thought also was that this would need to be a fire exit. Of course, keeping this space clear would not prevent cars from being parked in the courtyard.
Why so much effort to get a garage in the back? Why not give the unit in front the garage, and the rear some green space?
“Why so much effort to get a garage in the back? Why not give the unit in front the garage, and the rear some green space?”
Only the front unit is for sale, so I am guessing the current owner is keeping the back unit and selling off the front unit. They want a garage for their unit, or the option to have it for resale (the glass panel garage door could have a family room behind it). They end up having the back unit for about the cost of the remodel of that unit.
I would be surprised if there is a garage in the back. Who puts a glass door like that on their garage? I did not get a chance to go to the open house since it was Mother’s Day, but I will email the realtor and ask.
I saw the front unit in 2004. They were apartments in the worst condition you could imagine. Someone did a great job fixing this up and converting it into one unit.
Doesn’t anyone remember when the front unit was for sale a few year ago? OK, maybe five years ago, but it was right after the renovation. I went to the open house. It was beautiful but out of my price range. If there was no record of the sale, perhaps it was withdrawn from the market and has been rented since then.
From the prior open house, I know that the barn is occupied by the owner. I was told it was going to be in Dwell Magazine, maybe the editor could dig up the article and post a link so we can see the inside of the barn.
I think the question about why the barn has the parking has a very simple answer. That’s where the owner of the property lives, so when the renovation was designed he made sure that he had a garage.
Who would buy the front unit? Someone else has control of “your” garage door and can drive under your bedroom and slam their car door behind it whenever they want? The noise could drive you crazy and you have no way of controlling it. If the current owner swears up and down he won’t come home late, he can sell tomorrow and the next guy could come home every night at 4am. Seems nuts.
Plenty of people.
Plenty of condo dwellers live above a common garage door. I’m sure there are negatives but people do ultimately occupy such properties and the price probably offsets the negatives.
This still seems to be an inefficient use of space.
As part of the inspection process, the buyer-to-be can stand in various parts of the house while the garage door is opened, closed, and slammed, to see if the noise will drive him/her crazy.
I have done this with other properties. When I looked at 1234 Howard, I was surprised that I could not hear the garage open and close at all from the unit directly above the garage.
BTW, I believe the street entrance to the driveway and the building cutout are original to the property. If it is a design flaw, the mistake was made more than 100 years ago.
And yes, this is absolutely in the Castro, not Noe Valley
Found interior photos of the barn on the architect’s web site, complete with head banging bed. If the link doesn’t work, google Group 41 architecs, click on projects, then residential, then look at photos of Douglass (barn).
http://www.group41inc.com/gallery/gallery.php?id=4&type=maincat&parentid=0&link=residential
It’s unusual that Planning would approve splitting the Lot. converting a barn into a 2nd dwelling on the same parcel, sure.
But I suspect that’s still considered a single property (RH2)? maybe the sale will be considered TIC (or condo) in the eyes of the City and partitioned as such for tax purposes?
Technically, Eureka Valley, not Castro.
At this point, I’m very confused. CCRs filed in Jan. 2010 and the parcel map was recorded in Oct. 2010 (both for parcel 2692-028). Has anyone see the CCRs? San Francisco’s Parcel Information site shows two parcels at 229 Douglas: 2692/054 & 2692/055 (but nothing for these parcels on the Recorders site). Assessors report shows 229 – 229A DOUGLASS ST at 2692-028.
BTW, active contingent.
pending sign out front today
EsEfGerard,
Many will use Eureka Valley as a proxy name for the Castro when they want to widen the scope of clients.
“Eureka Valley as a proxy name for the Castro”
What? How about the other way around.
There is no “castro” district.
5K = Eureka Valley / Delores Heights.
EsEfGerard,
“Technically, Eureka Valley, not Castro.”.
“There is no “castro” district.”
You start with a non-specific statement, then you explain that you mean district. Everyone here knows it’s the Castro. Maybe not on sales brochures though…
both of my statements are factually correct. The is a Real Estate site, Right?
Whether a real estate district or a neighborhood, the location of this property is Eureka Valley. That’s a fact.
so quit trying to parse my words and go pick a fight with someone else.
or maybe you could shed some light on whether this property was actually split into two separate parcels?
My bad. The Castro officially ends at Eureka one block down, for whatever Wikipedia is worth: “It extends down Market Street toward Church Street and on both sides of the Castro neighborhood from Church Street to Eureka Street.”
I stand corrected indeed. Not looking for a fight. I live pretty close actually and know Douglass pretty well.
Closed at 1,581,000.