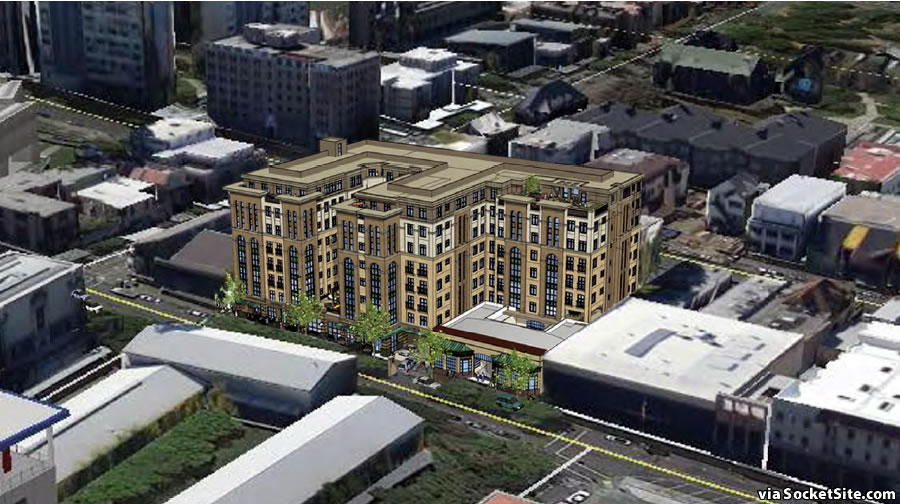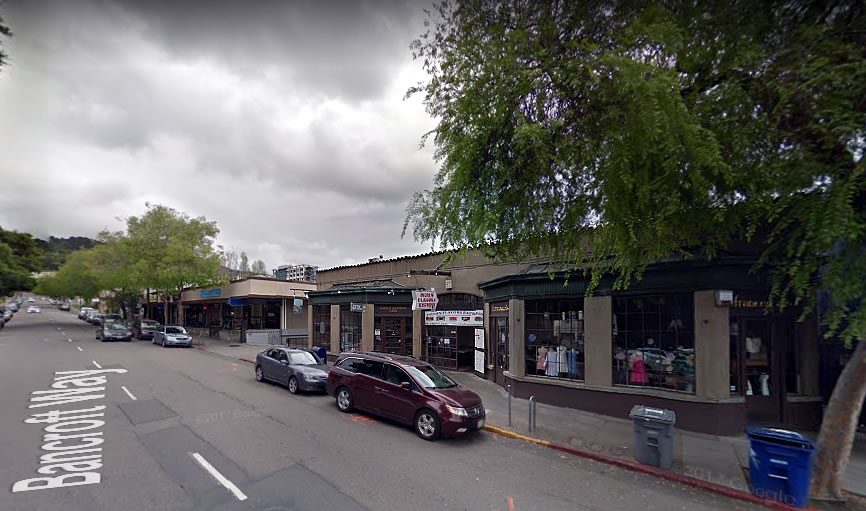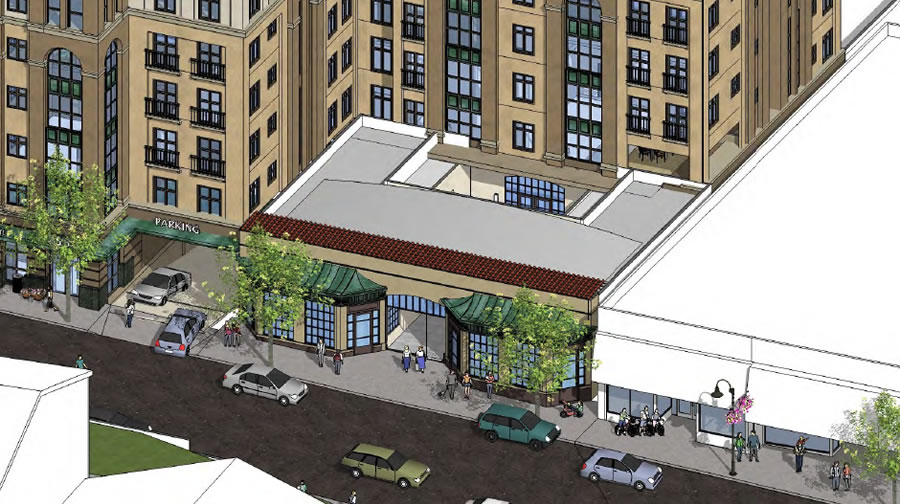Originally pitched as a potential five-story project, as we first reported at the time, Landmark Properties is pushing forward with plans for an eight-story building to rise up to 86 feet in height upon on the site of the 30,000-square-foot Bancroft Center retail complex at 2580 Bancroft Way, across the street from UC Berkeley.
Keep in mind that the 2580 Bancroft Way site is currently only zoned for development up to 65 feet in height.
But as newly designed by Johnson Lyman Architects, the development as proposed, which has been dubbed “The Standard,” would yield 122 apartments over a basement garage for 39 cars and 11,000 square feet of new ground floor restaurant/retail space while retaining and remodeling the front half of the landmark Fred Turner Building on the northwestern corner of the site.
The draft Environmental Impact Report (EIR) for the development is expected to be ready next spring. And if all goes according to plan, The Standard could be approved next summer. We’ll keep you posted and plugged-in.



Build it. This is an excellent location across the street from campus and the law school, business school, etc. Otherwise this section tends to be pretty quiet at night.
Now that is handsome building. The variation in detail across the façade is quite nice. Great finesse of the windows at the ground floor entrance. An ageless classic look that is visually very appealing as is the arching at the top of some of the vertical window sets.
Agreed. It’s surprising that this isn’t more typical in SF. The only project in recent memory I can think of is the CPMC California St development.
Good point – I too was thinking of the similarity in terms of well thought out design to the CPMC project. It’s arguable that 80% of recent SF projects are inferior to this project in design and attention to detail. Think the 16th and Florida project, the Valencia project just put in play and the housing blocks on Sixth Street.
It’s almost as if developers know they can get away with almost anything in SF and tell their architects to do a cheap boxy design. SF is the poster city for poor architecture for whatever the reason.
Hmmm. I think it looks remarkably like THIS building just a few blocks away. Perhaps they’re just paying a royalty and copying the design.
The Fred Turner bldg was, of course, long time home to George J. Goode, probably the last “haberdashery” in Berkeley.
Possibly same architect. There’s one firm in Berkeley that specializes in historical inspired buildings of this size.
No, the Gaia is listed as HDO Architects, I ‘spose one of the principals might have jumped ship, but more likely just tapping into the same inspiration well….there are a number of these – modular Mediterranean might be a good term for them – in Berkeley, tho I think this is the first on the Southside.
It’s the same architect as on the Stonefire building, so maybe they are serious about going to eight stories.
Agreed. It’s far more pleasing than most of the similar-sized crap going up in SF. No colored panels? No wood siding that will rot in a few years?
Indeed. Nice to see something better for a change, even if it’s not in SF.
Berkeley went through a years-long court battle (which they lost) to stop a two-story building. This developer must just love pain, if they are proposing something that needs conditional use permits from the City of Berkeley’s numberless army of design reviewers.
Unless this is on state property, in which case they should build it way higher.
New state law effectively preventing downzoning + conservative design + density bonus + plus no adjacent residents + loads of parking around there = minimal (by Berkeley’s legendary standards) NIMBYism and obstruction. Or at least one assumes that is the hope.
Hopefully, when construction finally gets started in 2021 or so, building technologies have advanced sufficiently to offset the years of carrying costs/lawsuits/redesigns/reduced units and increased parking/amenity kickbacks/ballot initiative.
The Berkeley council doesn’t listen to their own attorney on these matters, they just vote however they want. The Haskell development I referred to was illegally blocked by the city, so the developer sued and prevailed, then the city also violated the settlement of the first suit by blocking the demolition of the existing structure instead of blocking the building of the new one. Then there was another suit which the city also lost. State law doesn’t mean much to these people.
Someone will find a reason to stop this project, even if they live across the city. If there is a zucchini garden within 1000′ feet, you better bet you will hear about it.
Looks like half of all the other buildings being built in Berkeley just now… The beige wave washes ashore at UCB…
You don’t like the Extended Stay America aesthetic?
Very cool. An actual downtown scale building proposed downtown…
For the record, this is Southside, not downtown Berkeley. It is a bit out of character with the buildings that currently surround the campus.
That said, the Stiles Hall replacement project (also on Bancroft) goes to eight stories and may be setting a precedent for new projects that are needed to support the burgeoning student population.
It will be interesting to see if this is just a gambit to make a six story project easier to push through — see The Varsity (aka The Durant) project history. Building to eight stories is not cheap. The Stonefire in downtown Berkeley used steel studs to get that high (with reinforced concrete stairwells and elevator shafts).
I really can’t understand why this project would need a full EIR.
Infill and the like should be exempt or CatEx.
An excellent question – “what triggers/threshold for an EIR?” – that perhaps someone here expert in the field can answer.
That having been said, I don’t find your premise here – that a building of …what 200K gsf?? – should be exempt b/c it’s “infill” terribly convincing. Should the WTC (or more generally a similar mega-development) have been exempt b/c it was “infill”? Methinks not.
If California is ever going to get serious about protecting the environment instead of appeasing Nimbys, I think any redevelopment site – inside City limits – meeting the zoning – should not require an EIR. Every greenfield site out in Pleasanton / Livermore must require an EIR….
considering this will become student housing, they should nix the parking and describe the building in terms of beds or rooms.
For the record, the project would yield a total of 331 beds (301 bedrooms) as proposed.
Here are some interesting characteristics of the units:
1. Generously sized for the # of bedrooms
2. Most units have a full bath for EACH bedroom
3. The plans show a queen/double bed in the bedrooms
4. Kitchens appear to be a decent size but dining space is relegated to barstools at a counter
All this leads me to conclude that these are essentially designed as “aggregated microunits”. Planning in Berkeley has been merciless on true microunits, so I think this repackaging will pass muster. I’m guessing the queen beds give way to two twins and two desks in each bedroom. The entire complex could house close to 700 students. YMMV.
Will take until 2037 to get approved and built.
Once again, crappy retro architecture. We are the center of the world for new ideas in tech and medicine yet we build the worse buildings! People think looking backwards is what the Bay Area needs…NOPE!
Is your suggestion we continue building the same “modernist” boxes with contrasting color panels and randomly placed “bay windows?”
For your reference: Revivalism
The modernist glass boxes are also retro- retro to the 1950s – and nothing is crappier than this retro-modernism.
In the name of the Holy Spirit – BUILD THE GODDAMNED THING!