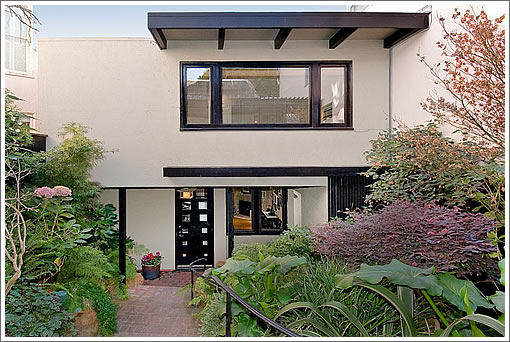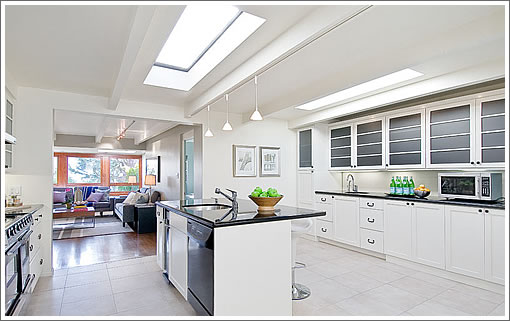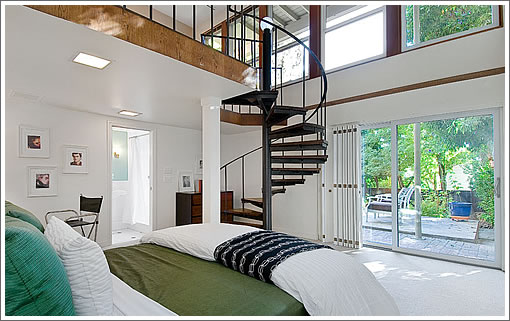
Hidden behind and buffeted from the street by a side-by-side two-car garage, the “Zen-like” three-bedroom home at 2145 Turk Street offers open living areas…

…and a mix of styles from front to back.

∙ Listing: 2145 Turk Street (3/3.5) 2,120 sqft – $1,249,000 [2145turk.com] [Street View]

Good find. I have no idea how you would price / value a place like this one. You’re getting a lot for the price (pun intended) and its an eclectic home. I think Zen is a bit over-reaching. Anyway, who ever lived there certainly took good care and pride in the home and its very unique. A testament of the wonders of SF Real Estate and its never ending intrigue.
Take the street view from the link and go around 180 degrees. I’d so much prefer to be across Turk street. They have underwhelming fronts (from Anza Vista) but very very nice backyards and gorgeous views over DH, Twin Peaks, Sutro Tower, the bay, etc…
^^^
They are also built on a graveyard.
^^^ Nice factoid. I don’t mind the company 😉
Would love to see floorplans for this house. The photos hint at some weird layouts (a bedroom that is a spiral staircase below a living area next to street level front door, a kitchen and another living space half story above street level front door? a backyard accessible from the bedroom only?), though i could be wrong.
I agree with JenofLA. I like the house, but the layout seems a little odd.
As a nit-pick, not sure if this is technically in NOPA, but over half the “neighborhood” pictures are pretty far away (Faletti’s, Delessio’s, Nopa, Nopalito, Herbavore, Little Star, etc.).
I also agree about the odd layout. You either have a principal bedroom completely open to the entry level living room, or you have a 2 bedroom house with 3 living room-like spaces, one on each floor.
One thought I had was that you could perhaps very easily create 2 units: A top floor unit with two bedrooms, and a two level “loft” style one bedroom unit. they coudl each have a yard.
It is a confusing layout. Seems you walk in the front door and there are steps taking you from the main floor to the top level where the kitchen, 2 bedrooms and 2 baths are located. The entry / main level has the quirky fireplace / office / living room with the open access to the lower level bedroom.
I particularly like the outlets and light switches on the wrong side of the railing where they clearly opened up the floorspace and left the electrical. Pretty funny, but I’d be skeptical of the structural aspects as this is seemingly non-permitted.
Seems it sold in 2002 for 970k and 1997 for 500k per Redfin / Public Records.
Ed: I’d post an update with the pic of the switches on the reverse angle shot from the one you have posted of the lower level.
Good catch eddy. Nothing that a little photo$hop cant’ fix though 🙂
I like that funky front door with the dual columns of square windows decreasing in size.
“Seems it sold in 2002 for 970k” since we are now at 2002 prices, then it seems 970K should be the going price,unless there has been significant remodelling
about the neighborhood
1) NOPA is not a neighborhood. It is a restaurant. realtors tried to rename this part of Western Addition. this far north of the pan handle, and is most definitely western addition.
“since we are now at 2002 prices, then it seems 970K should be the going price,unless there has been significant remodelling”
Why?
In Escrow
Sold: $1,285,000 Over Asking
The sale of 2145 Turk Street closed escrow on 2/22/12 with a reported contract price of $1,285,000 ($606 per square foot).