As we first reported last week:
With Orchard Supply Hardware having been controversially denied their bid to convert the Pacific Sales building at 975 Bryant Street into a 33,000 square foot OSH with a nursery on its roof, plans to raze the existing building and develop over 180 new homes on the Showplace Square site were drafted, as we first reported at the time.
The refined designs for the proposed development, which have been drafted by Kwan Henmi, calls for a five-story building, with 185 apartments and a basement garage for 135 cars and 3,000 square feet of ground floor retail space, to rise up to 48 feet in height across the Bryant Street site, between Langton and Kate Streets.
The paperwork to secure the building permit for the 975 Bryant Street project has now been filed. And the plans for the development have just been deemed eligible for a streamlined environmental review as the project falls with the boundaries of San Francisco’s approved Eastern Neighborhoods Area Plan.
With respect to any knee-jerk comments of the “why not higher” ilk, keep in mind that the parcel is currently only zoned for development up to 48 feet in height.
In addition, the proposed project was designed to leverage “highly cost effective Type 5 construction,” which is limited to four stories of wood framing over a concrete podium and was seen as a selling point, not a flaw, when the property quietly changed hands for $27.5 million in mid-2015.
And with Planning slated to approve Trammell Crow Residential’s proposed 975 Bryant Street project next week, we now have the latest renderings to share:
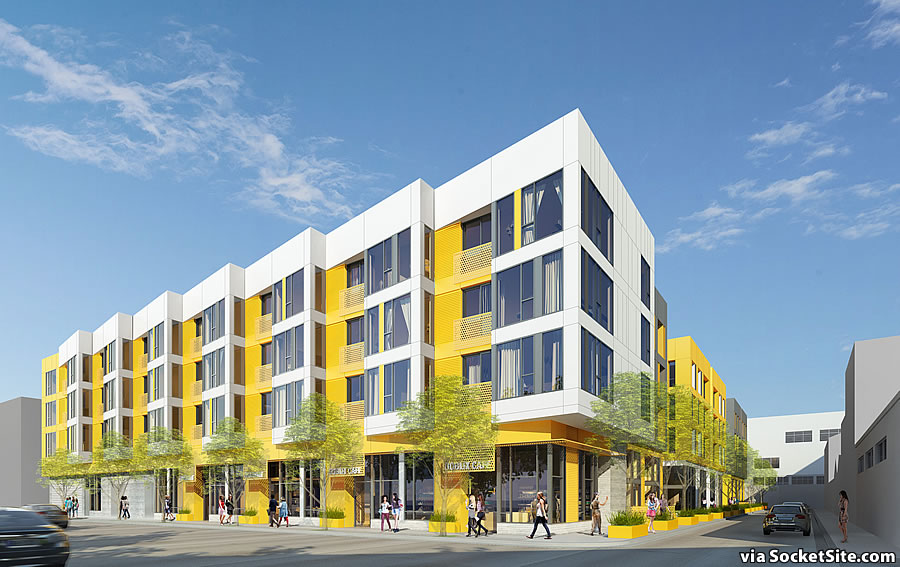
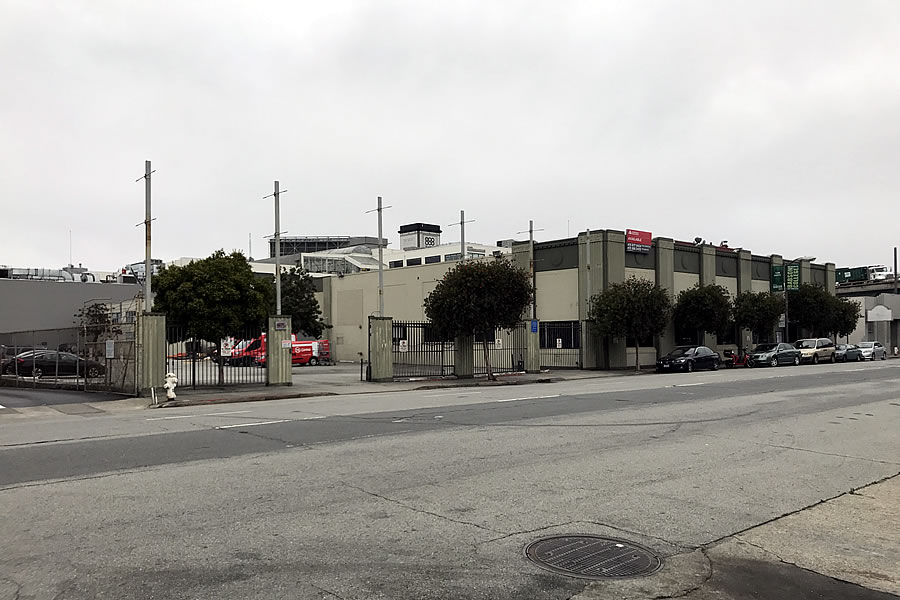
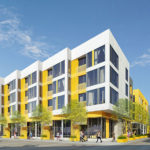
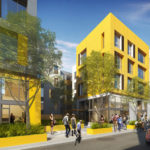
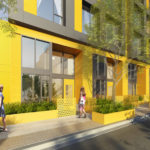
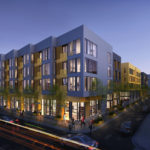
Why not higher? Just kidding. Any new development that provides more housing stock is great news at this point.
So sad. A great mid century building that would make a great OSH, which the city would flock to. Instead we get more ugly slab housing — across from a freeway and city vehicle fueling depot.
The SoMa Disease: constrained by low height limits, everything sprawls out horizontally, consumes the maximum amount of expensive central-city land, results in high-cost housing and dulls the area for generations. If we had any sense we’d quadruple the height limit but make the maximum lot size for a single project 1/4 of this.
That would be excellent.
Agree. Nothing new in soma should be <10 floors. The western soma plan specifically is a piece of garbage.
yellow does indeed appear to be the new orange?
Lime green also seems to be ascendant.
So. Much. Yellow.
“Fully entitled project” listing in 3…2…
Wood frame above concrete podium. They can go upwards of ten floors of this stuff. Won’t last the test of time.
So, just tear it down and build something else.
I remember the original reason that the OSH store was denied was among other things a complaint that it would drive out a local hardware store, Speedies. Well. Live just down the street from Speedies it it shuttered its doors not long afterwards. I wish they had allowed OSH to go in, it would have been a great asset. Fortunately we now have a Cole’s hardware on 9th but only because another location burned down otherwise the neighborhood would still be without a decent hardware store.
Ugly, ugly, ugly. Where is San Francisco going to put the homeless who live there?
In Fresno? would make more sense.
But how will they get back to their…uhm…”jobs” in SF ?? HSR won’t be opening for many. many….many years, and even then it likely won’t have faregates to hop over, or benchseats to pass out upon..
I’m confused. Does this include the graphics company and auto warehouse that Mercedes leases, both on Bryant? If not, how does the new building stretch from Kate to Langton?
It’s been about a year now and no construction. Status update?
just as well OSH got rejected, as it turns out…
Just drove by.
It looks like site prep is finally underway.