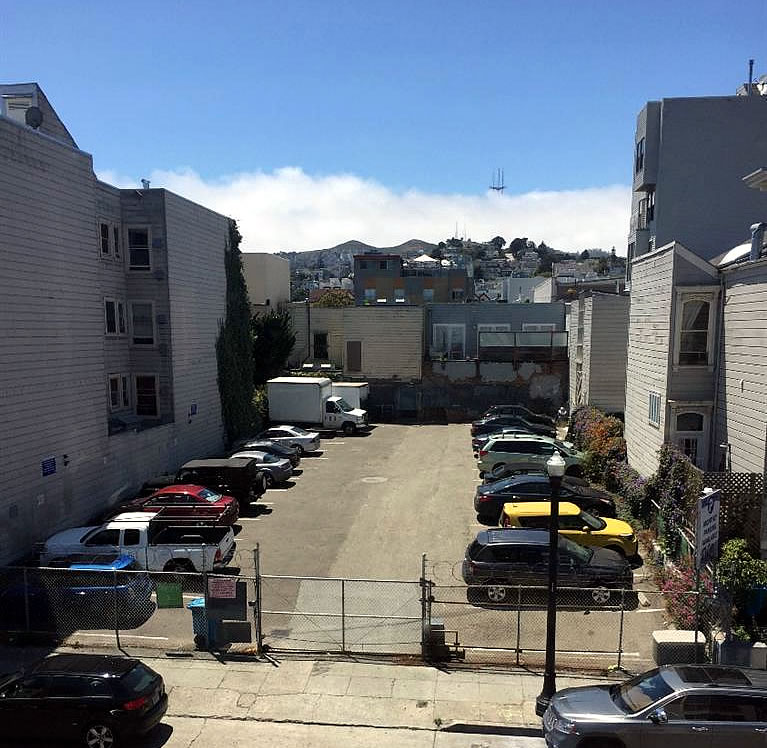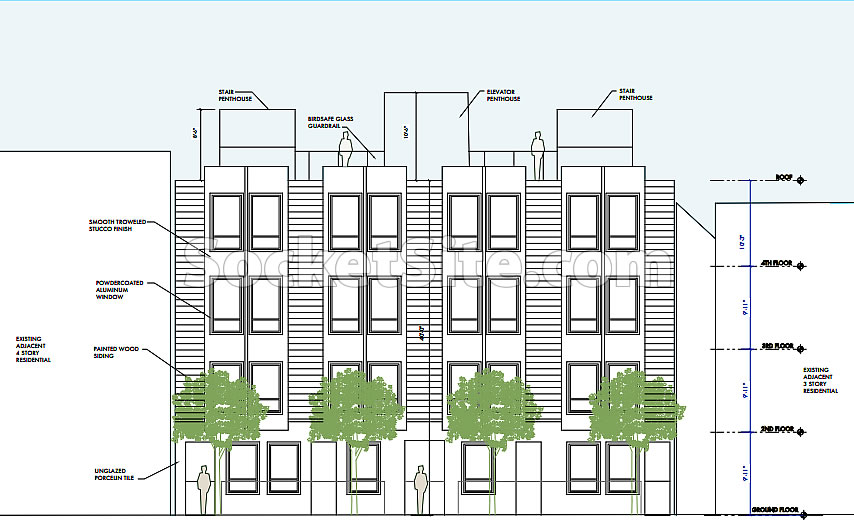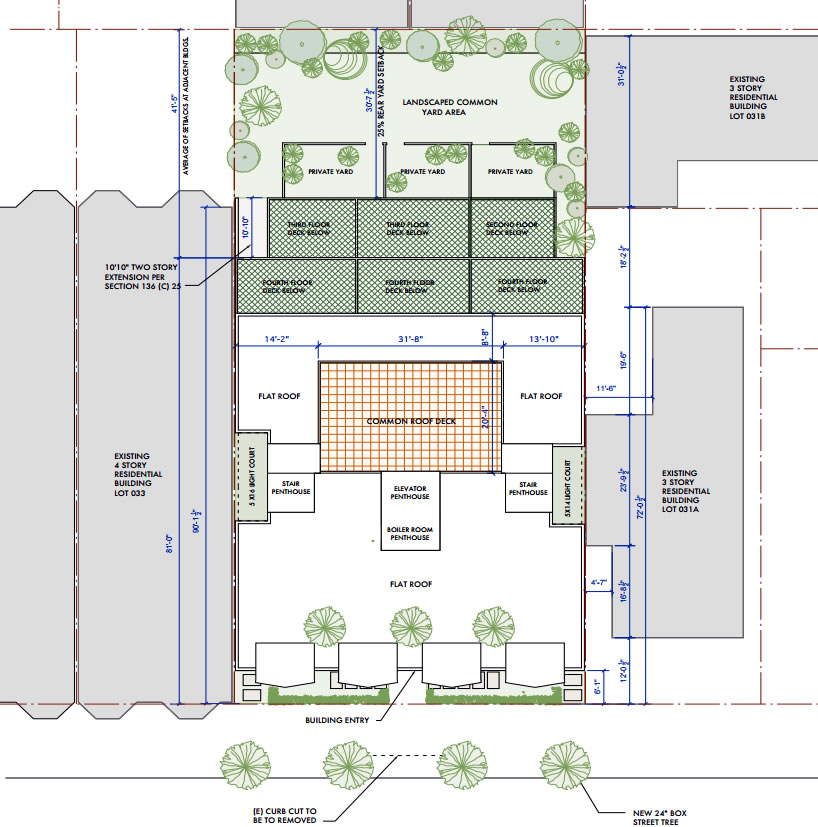The plans for a proposed four-story building to rise on the Mission District parking lot for 28 cars at 606 Capp Street, between 21st and 22nd, have been revised to address the ‘active use’ issue we first noted back in 2015.
With the revision, the proposed development, which includes 20 apartments (a mix of 11 one-bedrooms and 9 twos) without any new or replacement off-street parking (other than for 20 bikes) has just been granted an Eastern Neighborhoods Plan exemption from having to complete a lengthy environmental review.
And as such, the ground for the 606 Capp Street project could be broken as soon as building permits are issued, assuming a Discretionary Review (DR) is avoided or survived.



Another unique & innovative project.
I don’t even need unique or innovative, per se. I’d just like to see something inspired. Fitting, even.
The added trees and curb cut removal will make Capp street more walkable. A few more stories of height to counter a table-top effect with neighboring buildings would be nice though, especially given the desperate need for housing in this city.
Almost time for a neighborhood special interest group shakedown?
It’s coming, it always does.
Should be 6-7 floors. Very close to Bart