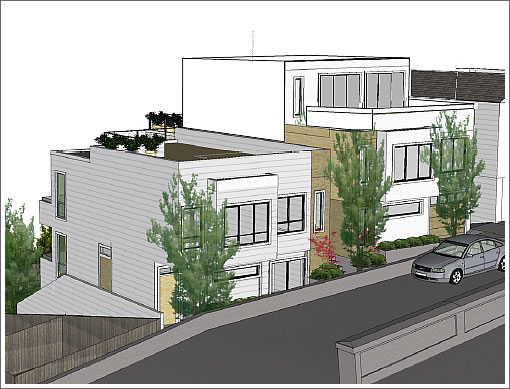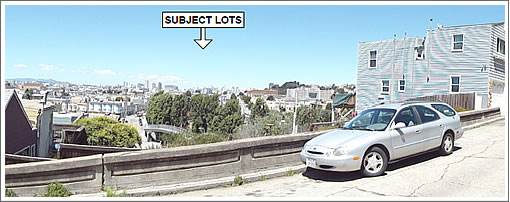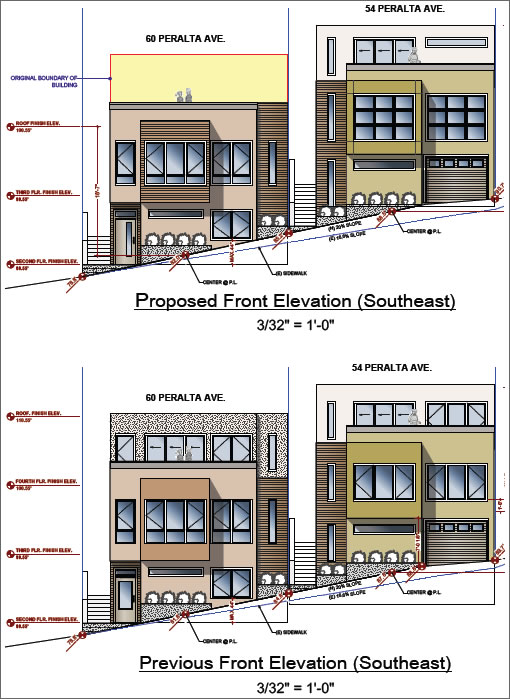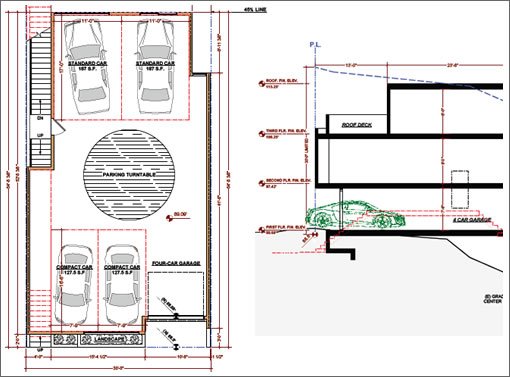
As is now proposed, two single-family homes will rise on the lot spanning 54-60 Peralta.

As originally proposed, two two-unit buildings with a total of 1,495 additional square feet of living space (and an extra floor at 60 Peralta) would have risen, but the plans were opposed by both neighbors and the Bernal Heights East Slope Design Review Board.

The Design Review Board’s primary concern: a lack of adequate off-street parking for four units which “is an important provision for reducing [a] project’s reliance on neighborhood parking.” Based on the unit downsizing the Board no longer formally opposes the project.
The neighbors, however, continue to object to the project and question the functionality of the turntable driven four-car garage to be shared by the two homes as proposed.

On Thursday, San Francisco’s Planning Commission will hear the neighbors’ objections in the form of a formal Discretionary Review request, the Planning Department recommends the request is ignored and the project be approved.
Parking turntables are wonderful. This arrangement will also make it less inviting to use the parking spaces as storage instead. It is interesting how parking keeps coming up as a key issue.
“The neighbors, however, continue to object to the project and question the functionality of the turntable driven four-car garage to be shared by the two homes as proposed.”
NIMBYism at its best, right? Four spots for two houses + street parking is conserved by only one curb cut for 4 spots?
This is probably just a proxy because their real complaint is not reviewable.
Planning is so all over the map on this, even just in Bernal. And the neighbors probably won’t even show up to the next hearing. This process is deeply flawed and everybody knows it. I would start by implementing a penalty system for unwarranted DR requests. “We’ve deemed you merely want to preserve your view across the street, and over the lot. Therefore you are responsible for paying these City officials out of pocket.” The knowledge of a stiffer penalty for NIMBY system abuse would be a start.
That garage looks like a nightmare, even with the turntable.
The turntable is a creative solution to the problem. I don’t understand why neighbors are needlessly raising objection to interior space which they do not see. Might as well complain about the future shirt that will be hung inside the closet. The other option is to build a deeper and bulkier garage.
As for “garage looks like a nightmare”. Huh? The garage looks just like most garages on the block and elsewhere. In that case, there should be a complaint on garages of the similar kind, including those owned by ones moaning about the project.
Democratic system is flawed, I like the penalty for frivolous objections.
Yes, the DR system is still deeply flawed. It needs stronger rules that will prohibit frivolous complaints.
The turntable solution makes complete sense.
Let’s get this built.
The turntable is a fantastic solution to the problem. It allows for four cars to be put into an area that would only be able to hold two cars. My grandfather has one on his property and is able to put in 6 cars because of the turntable.
Let’s get this built!
I don’t understand why neighbors are needlessly raising objection to interior space which they do not see.
A picture’s worth 1000 words:
http://maps.google.com/?ll=37.747955,-122.405905&spn=0.000538,0.000831&t=h&z=21&vpsrc=6&layer=c&cbll=37.747955,-122.405905&panoid=g2SAWruxkn4D18VlESWRSg&cbp=12,341.4,,1,15.89
With downsloping lots like these, why aren’t there below street level floors?
I like how they put an Audi R8 in the garage diagram. I guess Bernal really is going upscale!
Let the project go forward.
Enough with the NIMBY neighbors.
The garage turntable is a nice touch to solve the problem of the curb cut being on the extreme east portion of the lots.
Both houses are much preferable to the weed-strewn vacant lots; and will contribute to the tax-base of the City.
The NIMBY’s might even find the new neighbors also benefit the neighborhood too.
Not too sure I would want to live in the west side building with its below grade entrance facing the concrete street retaining wall, though I think it quickly sell.
“I like how they put an Audi R8 in the garage diagram. I guess Bernal really is going upscale!”
Nice catch Biff. They couldn’t exactly go with the Taurus Wagon that’s in the google map picture. It doesn’t exactly convey luxury.
URG! Biff totally beat me to the R8 comment! Haha!
Looking at the DR package, seems like the ESDRB says that the revised project complies to their guidelines, so I am not sure why the DR is not removed?
But based on the proposed SF, seems like they still should be required 2 parking spaces for 54 and 3 for 60 Peralta, based on Planning Code section 242. So they seem to be one short, unless the variance covered that?
My concern would be that 54 gets sold without garage since the two lots are not merged. There are some legal issues that don’t seem to be resolved.
So… on a steeply sloped lot on which one could easily build four or six, maybe even seven units, by building down-slope as well as up two floors, “planning” leaves us with a much smaller development within a block of a transit line and future bicycle commuter path, because the City — in all its two-faced wisdom — deems that insufficient parking is a problem, while other projects with less parking are deemed to have too much.
BobN,
Bernal has a specific Planning Code section 242, which, among other things, defines the parking requirements which are unlike any other neighborhood in the City. This is due the the fairly high density on Bernal where the lots are usually 25’x70′.
Some other neighborhoods even try to prevent parking.
Overall, this is a pretty nice design.
However, the lack of a proper entry on the upper house leaves a lot to be desired. As it is, one must go through a narrow space about 4 feet wide between the two houses to find the front door. Not very inviting.
Also, I’m not sure how the logistics of the shared parking will pan out as these are SFR. Sounds like the parking will be deeded, so the relationship between owners is forever.
This is due the the fairly high density on Bernal where the lots are usually 25’x70′
If the planning code specifically calls for different requirements in different neighborhood, that just shows that they’ve codified their two-faced approach. Virtually all residential lots are 25′ wide in the City. If your point is that 70′ depths make the likelihood of garages rather slim, that same approach should apply to neighborhoods or blocks where other factors mean most buildings don’t/can’t have garages.
BobN,
I am not making any point. There are a lot of different requirements for different neighborhoods.
Bernal has small lots, narrow streets (most street don’t allow cross traffic) and a fairly high density. The parking requirements were imposed to try to limit development as well as dealing with the lack of garages.
Different neighborhood, different issues. I don’t think this is completely unjustified.
The buildings are not bigger for several reasons. There are height restrictions and neighbors complained about lost views. There are also rules for preserving mid block open space which prevent this project from going back as far as it otherwise might.
Parking rules are always a contested mess, so local variance is essential. Terrain, curb cuts, density, and attitude all matter greatly in resolving parking conflicts. Things also change over time which is why front yard parking is starting to become a problem where before either either didn’t happen or people didn’t really care.
@Zefabes: The only thing Bernal has in a “fairly high density” is NIMBYs … they’re so special that they have to have their own citizens design review committee of local block Nazis: “No parking for You!!”
these lots appear to have been some kind of guerilla art-park in the past, so there will be plenty of butthurt locals to squirt glue into the builder’s plans. i doubt the zoning details have always mattered this much.
The point was that 70 foot lot depths make the number of lots more dense in Bernal. And it’s accurate. Why argue that. jeez man. Be glad when people with actual knowledge check in on here.
It is odd how parking is always an issue but that sometimes there is too much parking and other times there is not enough — Always something to quibble about. Anyway, this looks like a reasonble attempt to address the parking concern while dealing with the reality of this lot.
It isn’t odd that often a project is considered to have too much or too little parking. Sometimes even the same project is simultaneously perceived by different people as having too much parking and too little parking.
The “too much parking” perception nearly always arises due to local street capacity constraints. Add too much parking to a location and streets become overly congested.
The “too little parking” perception is usually due to people’s natural desire to be able to quickly find a parking spot. Obviously adding more parking creates a greater supply and provides immediate relief though eventually the extra parking attracts more demand and might fill up, creating yet more need for more parking. There are other solutions to making it easier to find a parking spot without adding more parking, namely market priced parking and time limits.
The reason why there are usually louder and more voices calling for “more parking” is because everyone wants to be able to park easier while few people comprehend or even care about how adding more cars to the street network affects congestion.
In order to realize that a project has too much parking one needs to understand some basic traffic engineering concepts. Most people aren’t traffic modelling geeks. I doubt that the average motorist is going to get interested in traffic engineering so expect the professional planner vs. Joe Six Cylinder argument over parking to continue forever.
This project seems to have the “just right” amount of parking considering Bernal’s existing and projected densities.
“The reason why there are usually louder and more voices calling for “more parking” is because everyone wants to be able to park easier while few people comprehend or even care about how adding more cars to the street network affects congestion.”
Maybe. There’s congestion in terms of sheer numbers of cars in the area, and then there’s driving around and around looking for parking congestion. The worst is adding a multi-unit with zero parking. Planning was somehow OK with that in basically the very same neighborhood. And it completely altered the parking scene in and around Precita Park, for the worse.
[anon.ed] – Hunting for parking is usually just a transient state of the system. If you wait for the system to reach equilibrium then the negative feedback from difficult parking discourages people from trying to park in a constrained area.
It can take a long time to reach equilibrium though because people are invested in cars both in terms of physical property and in the lifestyle expectations.
Putting greater pressure on public parking does increase congestion in the short term and this phenomenon is seized upon by those who would just prefer that we keep adding more and more parking. That won’t work in the long run. Well not unless we build multi-level streets or something like that.
The other alternative is to halt growth which isn’t very appealing either.
Actually IMO the solution in SF is to have people stop being such doggone packrats, and to use their garages in the manner they were intended. But I understand your point. That’s the urban planning perspective. My dad has a master’s in urban planning and these are things I’ve discussed and read about myself. But there’s the ivory tower, there’s day to day viseral experience, and then there’s the SF planning department.
err “visceral”
Raise your hand if you think the turntable will ever get used?
If it does get used, raise your hand if you think it will get fixed after the first time it breaks?
Don’t get me wrong, I think its great solution to get the traffic engineer to sign off on the plans and have off street parking for the units. I’ll get off my soap box now, as over here they make folks pave over half their backyard just to have a turnaround so that cars can exit nose first.
The Turntable is a $50K item, plus all the required structural, electrical work, plus a fairly expensive maintenance.
With the lost space below the garage level, a double lift might be a cheaper and better solution, keeping the two compact spaces as spaces 5 and 6, which would solve all the parking issues.
I have no idea of how to keep people from being packrats. Maybe we need an anti-hoarding ordinance? Send operatives around with remote sensing equipment to locate Antique Roadshow fans and use that as just cause to raid their garage? My own garage is stuffed with stuff that was supposed to be sold in a garage sale that never happened this summer. Goodwill will receive a bonanza this year.
At least the level of garage clutter is less than in the ‘burbs where every SFH comes with 4+ off street parking spots and most neighborhood streets have surplus parking.
Perhaps one factor driving SF garage clutter is the conversion of traditional storage spaces (attics, basements, etc.) into living space. People still have the desire to keep all of that stuff around and then it ends up in the garage.
Perhaps one factor driving SF garage clutter is the conversion of traditional storage spaces (attics, basements, etc.) into living space.
This.
Interesting discussion. Ultimately it seems obvious that people are going to use their garages for storage. After all, what’s the price of a couple hundred square feet of convenient storage or workshop space- a few hundred bucks a month? Meanwhile, the cost of a street parking permit is under a hundred a year, plus some inconveniences. That’s an obvious choice for lots of people, whether they have a one-car garage or a four-car garage.
You’ll see people using garages to store cars when the cost of street parking (in money plus hassle) is higher than the benefit people get from extra space. Since the money-cost is low, people are willing to put up with hundreds of dollars worth of hassle.