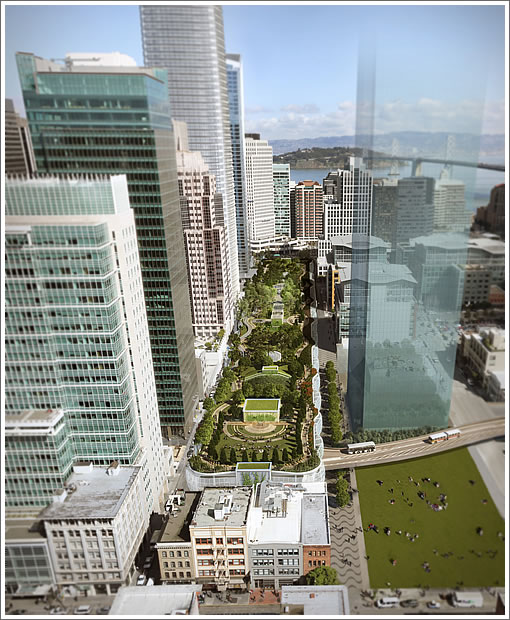
Tomorrow at noon and 6:30 pm, the Transbay Joint Powers Authority will host a pair of community meetings at 201 Mission at which Peter Walker and Partners will present their vision for the 5.4 acre park to rise atop San Francisco’s future Transbay Transit Center.
And yes, refreshments (hopefully of the iced variety) will be served.
∙ Transbay Transit Center Rooftop Park Community Meeting [transbaycenter.org]
∙ Transbay Center Plans: Revised, Refined, And Unveiled Today [SocketSite]

Is that REALLY another park that I see on the corner of 2nd and Howard?
What a waste of space. Put some decent mid-rises there for Christ’s sake.
“Is that REALLY another park that I see on the corner of 2nd and Howard?”
That’s between Howard and Natoma, right? There are buildings there right now, including a Japanese restaurant, ZipCar, and Adolph Gasser Photography. Is the intention to tear that building down as well as the other buildings across from Kate O’Brien’s?
That’s one of the most confusing things about the rendering, in addition to when they will rebuild the roadway. I’m assuming they needed to tear it down because they will need a double-decker roadway for the new terminal design. Wasn’t that roadway rebuilt not that long ago?
The will indeed be tearing down everything South of Natoma (in fact they’ve already torn down a bunch) because they’ll be cutting-and-covering the rail tunnel right there
Living in the SOMA/SOBE, I’m really looking forward to this park!
That makes sense. I didn’t realize that particular portion is cut-and-cover, as much of the DTX tunnel is mined. However, regardless of whether it’s mined or cut-and-cover, those buildings are in the way of the track curvature. I believe the curvature might even catch the parking lot across the street at 2nd and Howard, but am not sure.
That will wind up being one of the most expensive, most underutilized public parks in the City. And mark my words, as this project gets ever more financially questionable, the landscaping will be the first thing scaled back. I’m in real estate development – its always the first thing we cut back – that and interesting fenestration.
No one is going to use a park that sits five stories in the air – these types of “public” spaces that are put on top of buildings or that need to be accessed through private spaces are almost universally underutilized.
Its basic, urban design – you want a park used by the public (the purpose of a public park), then it needs to be at ground level, extremely visible to pedestrian traffic, and with active edge uses. This park has #epicfail written all over it. Someone needs to show up at one of those community meetings with a box of rotten tomatoes and a good arm.
It will, however, be a pretty amenity to look at out of one’s living room window for folks living in the nearby high-rise condos.
GoBlueInSF, you seem to know a lot about planning and urban design, but not the practical realities of S.F.. This is not Celebration, FL.
Public spaces that need to be accessed through private spaces are the ones that are most prized, because it’s easier to defend them against the untreated schizophrenic transients, aggressive panhandlers and long-term homeless people prone to relieving themselves publicly that make all the existing public spaces either dangerous or scarily unsanitary to be visited by the general public. I wish it weren’t so, but unfortunately, it is.
@Brahma – Evidence please. Because the public parks that satisfy the criteria I laid out (ground level, easily visible by pedestrians, activated perimeter) – which criteria were outlined by Jane Jacobs decades ago – are the parks in SF that are most crammed, well loved, popular – Dolores Park, Duboce Park, Washington Square, etc. Even that pathetic strip with the cupid’s arrow sculpture, which satisfies the criteria if in a tight space, is popular. Even in the two mega-parks – GG Park and Presidio – the subsections of those parks which more closely satisfy the criteria are the more popular areas. And almost all of them are also used by transients.
Meanwhile, the kinds of private – public spaces of the Transbay park have been historically, grossly under-utilized. Developer-friendly SPUR recently issued a report a few years ago about just these kinds of open spaces and the challenges they pose to public acessibility. They even specifically identified the Transbay park was problematic due to the fact that its going to be several stories in the air!
HOLY WIND TUNNEL!!!