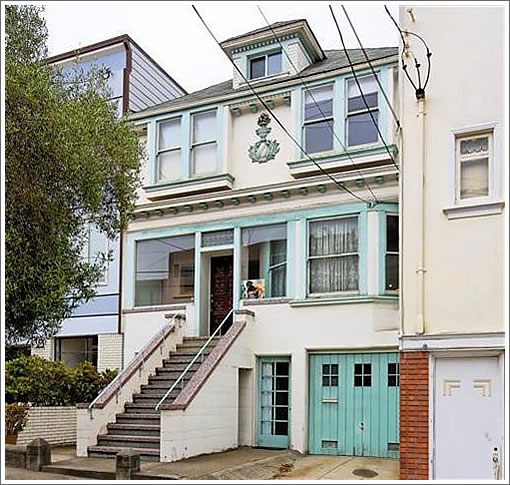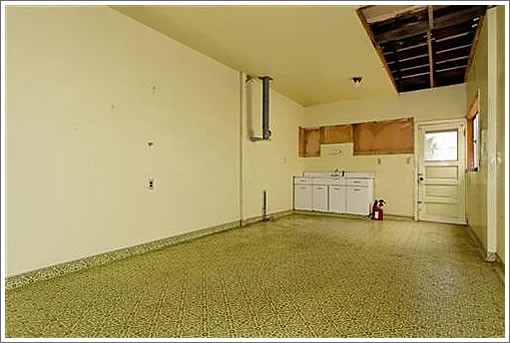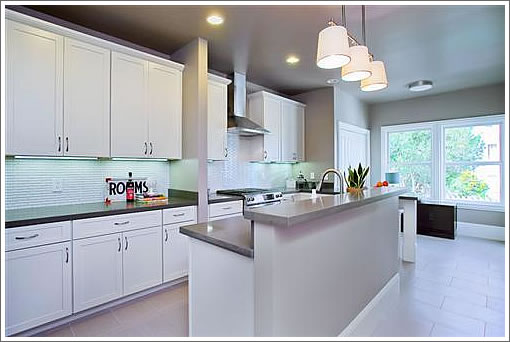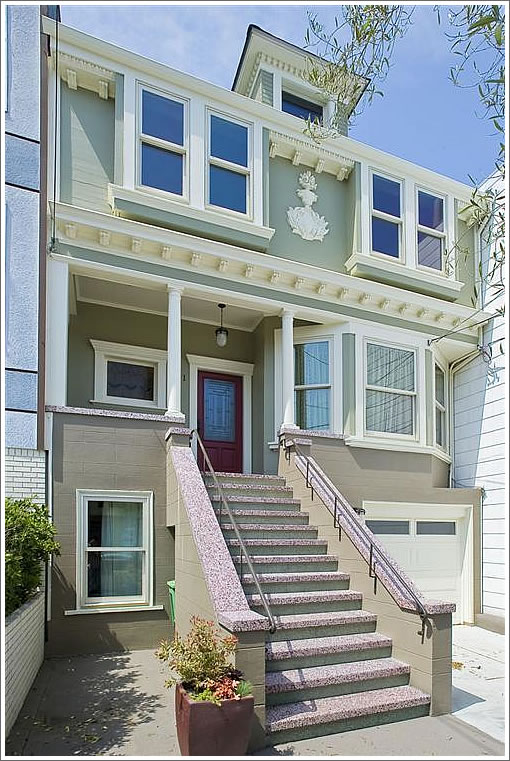
Nine months ago the Inner Richmond home at 231 12th Avenue hit the market as an upper case “FIXER-UPPER” with good bones asking $850,000, it closed escrow with a reported contract price of $800,000 this past October.

Since renovated and boasting an “open flowing layout,” 5 bedrooms, and 3,000 square feet, none of which we’ll debate, the home is back on the market listed for $1,595,000.

In terms of the listing’s “Best in Class!” boast, however, that’s one we’ll let you debate.

∙ Listing: 231 12th Avenue (5/3.5) 3,000 sqft – $1,595,000 [MLS]

Lordy that ultra distorted facade photo makes my eyes hurt as if being stabbed by the upper left corner of the house. But note to photographers : here’s a great way to conceal the power line without editing it out : just align the power line with a vertical line of the house and few will notice.
Aside from the kitchen and bath upgrades this looks like mostly superficial work so the developer stands to make some decent cash at asking. I wonder if the electrical was upgraded.
$1.6m in the richmond?
I’m sad to see the old garage door go.
Two nice places on the site today. I really like this house and 5br would be awesome for a family with a few kids that still needs an office/guest room. I think this is a really nice location. I think the pricing isn’t out of line with the area. I think ktzthybe (from memory) lives in this area and can shed some light on asking. Can’t wait to see other comments.
As someone who’s ragged on staging before, I feel compelled to say that this one seems very nicely staged. And the remodel looks very nice too.
Today is my “positivity” day. Can you tell?
The downstairs bedroom with the “lounge” almost seems like a better master BR in arrangement in some ways (although they didn’t fix the foundation walls on the lower level as noearch mentioned on another thread). Is that wall in the kitchen still there because it’s load-bearing? Overall seems like a nice remodel, although the photography drives me crazy.
Anyone have comments on price? It doesn’t seem like they put $800K into this property, but that’s not meant as a criticism of the house, just the price.
Milkshake, looks like yes on the electrical:
REWIRING OF EXTG HOUSE AND 1 UFFER GROUND.150 AMP.220 VOLT SINGLE PHASE. 1 FEEDER 150 AMP. 1 PANEL. 19 LIGHTS, 31 SWITCHES,68 RECEPTACLES,4 FANS, 1 DISHWASHER, 1 GARBAGE DISPOSALS,1 MICROWAVES, 1 RANGE, 8 SMOKE DETECTORS
140 Sixth Ave. sold last year for $2.5 millions. So I don’t think this is at all over priced.
Thanks for the permit details sfrenegade. So it looks like this was more than a superficial upgrade.
Kurt – every day is positivity day for you 🙂
“Anyone have comments on price? It doesn’t seem like they put $800K into this property, but that’s not meant as a criticism of the house, just the price.”
What the heck? Some of you guys live in a dreamworld.
Is 140 6th Ave in Lake? MLS says yes, but some people on SocketSite in the 104 Funston thread seemed to suggest maybe. I wonder what the original listing price of 140 6th Ave was — it was on the market for more than 18 months before it sold.
thaoe, is your implication that the owners spent $800K rehabbing this house? I doubt it. Again, it wasn’t a criticism of the house, which as I mentioned is rather nice.
Maybe I got you wrong. It seems like you don’t think people who buy beat to s— properties and fix them up should be allowed to profit? The 800K thing? Didn’t make any sense to me.
Can anyone shed some light on why they might have installed that new counter depth wall in the kitchen? It’s not in the old photo.
@Scooter
Is it possible the bumped the place back a few feet? Look at where the hood is in the new pics, and where the vent is in the old. That may have needed to add it for shear purposes? Dunno, just speculating (wildly)…
5 months turn around is pretty quick, although they didn’t reconfigure the floor plan too much. I like the finishes, the colors and the staging. But I’m wondering if they left money on the table, as it looks like the two adjacent houses extend quite a bit further into the rear yard – seems like there wouldn’t be too much neighbor controversy over a horizontal extension here – even without any neighbors up your @%%, the added planning review would at least double the project timeline – I suspect they played it right and looked at what the ceiling price is for this hood – the 6th avenue example aside (which seems like an outlier) I would say they made the right choice to say no to an expansion of the building envelope.
@MOD You must be thinking of when I was on Thorazine. I’m hazy on that whole period of my life, except for the sinking feeling that there were more wires than the pictures seem to indicate. Also, something disturbing about a work triangle, but I can’t remember what.
Overall I think they did a great job.
It all pulled together nicely and they have a few nice touches such as thicker baseboards and lighting choices.
That partial wall in kitchen must be structural, because there is nobody on Earth who would visually restrict the space just for fun.
I’m a kitchen work triangle fanatic, and although this isn’t my favorite in the world, it’s doable. no 40 foot long walk around an island from fridge to stove!
I’m not sure I would have configured the kitchen thusly given the fact that they could have done anything with the space… but it’s good enough once you decide that you want a big window at the back of the house to add natural light, and you want an open walkway from front door to back window.
Enlarging this space is too risky IMO. it’s already 3000 sq ft with 5 br, near the top of the market for that neighborhood. sure, you could pour hundreds of thousands more into it and add another 500-1000 sq ft or something, but then you may price yourself out of the nabe.
Great job.
if they reworked the BONES (electrical, HVAC, any sagging beams, etc) of this as much as the cosmetics I hope they do well on this.
ex-SFer – sfrenegade found the electrical permit so it is likely many of the walls were opened up. I wouldn’t be surprised if the plumbing was mostly upgraded as well.
Bonus points for removing that ugly glass partition in front of the porch.
Beautifully done. Bravo!
The only thing I would do is remove the animal hide rug in the foyer, some people might be turned off by that as soon as they walk in.
Other than that, I think it looks great.
“sfrenegade found the electrical permit so it is likely many of the walls were opened up. I wouldn’t be surprised if the plumbing was mostly upgraded as well.”
Yes, I believe there were comprehensive plumbing permits. If I remember correctly, they put in 2 new furnaces and ductwork, a new water heater, fan exhausts for all 4 bathrooms and the kitchen, and re-did all the piping for bathrooms and kitchen.
“The only thing I would do is remove the animal hide rug in the foyer, some people might be turned off by that as soon as they walk in.”
Good point. Hard to tell from the photos, but that also might be an animal hide ottoman (leather) in the living room and animal hide chairs (suede) in the dinning room. One can’t be too careful.
Fantastic job. Great price for all the work that was done.
I like it, but I wonder about how such an extensive remodel can be done in only 5 months. Heck, I’ve lost a week just waiting for an inspector to sign off on a new bathroom! But then I again, I’ve never gutted and started from scratch (and just deciding on fixtures alone took me 3 weeks!) Does anyone else worry about cut corners or that some of this stuff will start falling apart soon? To those of you with professional experience, does 5 months seem too short, or just right?
Maybe on Lake St, but for a rebuilt old lady.
The sale of 231 12th Street closed escrow last week with a reported contract price of $1,620,000 ($559 per square foot).