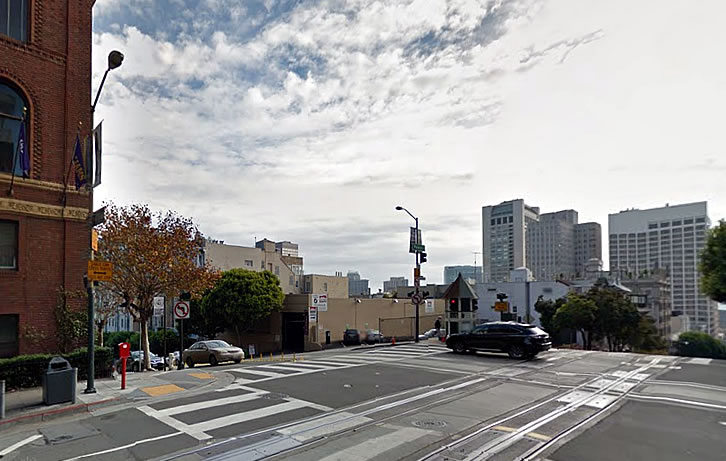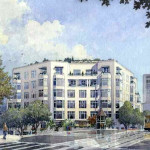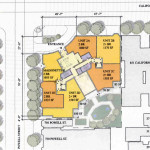A five-story building which was owned by the then-Mayor of San Francisco, Joseph Alioto, once stood on the southeast corner of California and Powell, but it was razed in order to clear the way for a speculative residential development to rise in 1970.
Those plans for a modest 35-unit building fell through in 1973. More ambitious plans for a 100-unit building, which would have risen up to 26 stories in height on the Nob Hill parcel, were drawn in 1974 but subsequently abandoned. And the parcel has served as a 16-space parking lot for the past 46 years.
Grosvenor Americas now controls the 770 Powell Street parcel along with the adjacent garage at 875 California Street. And if approved by Planning in three weeks time, the Nob Hill Garage will be razed, the two parcels will be merged, and a seven story building with 44 condos designed by Robert A.M. Stern Architects and BDE Architecture will rise up to 65 feet on the site, which is the maximum height for which the parcel is currently zoned.
An underground garage, which would be accessed by way of California Street, would provide parking for 48 cars and 86 bikes. And all of the proposed condos would be market rate, with the development team planning to pay an in-lieu of fee to satisfy the City’s inclusionary housing requirement.



Very nice, blends in well, good use of the land. Hopefully, it will be built by 2050…
[Editor’s Note: The application for a building permit has already been filed. Expect a quick start if the development is approved.]
OMG, this project will ruin the neighborhood esthetic and change San Francisco forever! (Kidding)
Yesterday I was at a cafe in the Mission, and there were a bunch of landed locals getting ready for some community meeting and making disparaging commenters about how the SF government was giving the city over to developers. Had to work hard to not confront them.
the city is doing just the opposite. the city govt is making it too hard to develop and thus much more expensive
When I overhear these cringe-worthy conversations, I always feel the need to interject. However, it’s useless arguing with people who have zero working understanding of real estate or government. So I find it best to just bite your tongue and accept that most pedestrian thinking on the subject is quite terrible.
“most pedestrian thinking on the subject is quite terrible”
Oh Serge – you must be so much fun at dinner parties! Absolutely clinical!
When dinner parties are with like-minded individuals, they are quite a riot! The antics are not to be missed.
One of them was probably my sister-in-law. We don’t see eye to eye.
Now THIS is the vanilla vomit architecture everyone complains about. Back to 1980!
I agree. Completely uninspiring and bland.
Ooooh, all of 7 stories.
OMG FUTURIST LOOK IT’S ROBERT STERN AND DIVIDED LIGHT WINDOWS!!?!?!?!?
I kid. I would side with Futurist on this one. Architects could do better.
Maybe we should reserve judgement for something other than a watercolor.
Yes, this is pretty unfortunate..at this stage. I know that Stern is adored and even admired in the historical architectural community, but he should have retired from practice 30 years ago.
But this image is “safe” and conservative for the neighborhood in this part of town. I suspect it will get built similar to the rendering.
Yes, indeed. The colors on your ascot are rarely so uninspiring. Looking forward to you sharing your portfolio and wondering why still you do not have your own addition to the SF downtown skyline, especially since you do not believe big buildings belong in your neighborhood. Your work must be world-class, beyond petty criticism.
Frank! Are you ok?
I simply had to chuckle at your comments, and don’t really get any of your disdain to me. It’s actually pretty funny: “my own addition to the SF downtown skyline”? huh?
And since I “don not believe in “big buildings” in my neighborhood”. Again, huh? Really?
For the record I agreed completely with soccermom: I dislike all of the work of Stern, BUT he and his work is admired by many. It’s often very pseudo-historic and it sells well in traditional neighborhoods.
So how on earth does what I just said relate IN ANY WAY to what you just said?
Surely someone’s view will get blocked and this will all get tied up in crazy reviews and protests?
Not with this Palo Alto-Walnut Creek sized building. Separately, does he know we build with stucco and sprayed over plywood here? Or is he going to do a New York quality building here? Demand for excellence increasingly here – however we do not deliver.
Nothing more narcissistic than the aesthetic complaints of the already-SF-landed gentry. Clutch the pearls! Heavens, there may be “newcomers” coming.
Build it higher! (wish it was zoned/approved for more)
beat me to it.
i smell a petition for up-zoning
Good night nurse, that would be a ringy dingy corner to live on. Like ocean waves lulling you to sleep, except crowds, cable cars and vehicles.
At least have it go up to 10 stories. It wouldn’t be the only tall building in the neighborhood
Why does that necessarily make it “better? ‘
So that more people are able to live in San Francisco.
Oh, so you’re one of those “let’s become another Shanghai” boosters.
You seem to forget that infrastructure and services are badly in need of work.
Oh, you are one of those. I wonder if you were the first man to come to SF and the another one came along. You probably would have said “Oh, you can’t stay here, there’s not enough services for 2 people here.”
No.
Gee, if only there was a way The City could collect necessary funds for the maintenance and upkeep of infrastructure and services.
Ha ha, we all know what Ed Lee’s previous job was, right?
That’s the one criterion?
No.
Then why not share some of your reasons exactly WHY you want more people to “be able to live in San Francisco”.
Your statement really implies that you support UNLIMITED growth.
We can either build up or pave over the Central Valley.
“Your statement really implies that you support UNLIMITED growth.”
No, it doesn’t.
Like Trump, you don’t answer the question.
There shouldn’t be a fight over lost views. On the 3 other corners of the intersection (where views might be lost from) you have the University Club, Stanford Court Hotel & the Fairmont Hotel, and not necessarily the sides of these buildings with guest room windows.
So interesting to me that this building on Nob Hill will have parking for more than one per unit, but when that is proposed out in the “other” neighborhoods – Noe, Bernal, Castro, etc, the BOS and others say “transit first” and limit on-site parking. This design will offend few, and inspire even fewer, IMO.
So nice that premium location is finally being put to a better use.
Nice how the footprint carves out a triangular section on the corner. It creates a little more public space and even a little shortcut for pedestrians if done right.
[Editor’s Note: See the Site Plan which has since been added in the gallery above.]
Thanks for adding the Site Plan. So the corner cutout is to make room for a driveway? What is this? LA?
That’s not the garage entrance. That corner opening is the human entrance. Garage entrance is on California beneath apartment 2B on the floorplan.
[Editor’s note: That’s correct. But it is the driveway for visitors, car services and deliveries.]
I was expecting someone to reply that Stern is echoing the Mark Hopkins and the Brocklebank.
Not a fan. Sidewalks should be kept as clear of cars as possible, and having every visitor, car service and delivery driving across here adds two more intersections for pedestrians to navigate– and you know that as soon as there’s more than two vehicles drivers will just start parking across the sidewalk to wait (they’re “in the driveway” so you can’t complain). Keep them in the street and minimize conflicts.
Just paint loading zones instead of driveways and call it a day.
No. This is a big city where both pedestrians and vehicles have to work together at times. People HAVE to stop at crosswalks when the light is green for cars, and vehicles have to stop at signs and lights.
You can’t have it just one way.
jeez. how hard is it to walk around a parked car?
Not only an underuse of the site but contrary to Planning Dept. policy of emphasizing the terrain by putting taller buildings on top of the hills.
The same planning dept. that zoned a 650′ tower next to a freeway onramp and 6 story buildings next to the $2 billion subway stations?
I find it interesting that not one person seems to have a problem with the lack of any affordable units on-site. But maybe everyone agrees that Nob Hill should be reserved for the wealthy, economic diversity is unimportant, and that paying the in-lieu fee so that the city might one day build some units in the Tenderloin or the Bayview is fine.
Yea, I’ll take the proposed units AND in lieu fee rather continued misuse as parking any time
That’s because the HOA dues in a building like this would more than likely make a BMR unit unaffordable for anyone who would qualify.
Yes, I don’t have a problem with no affordable units at this location. This is NOT a neighborhood with services and retail in place that would serve the lower income families. Transit here is largely for tourists.
This is already an expensive neighborhood. Affordable units, to make them viable for those “affording” them must be near basic and affordable services.
That’s ridiculous. It’s like 3 blocks from Chinatown, where there are plenty of affordable groceries and other services.
yeah! those poors are too stupid to shop anywhere near here and the welfare office is so far away. of course in SF, “poors” could mean anyone who works in a job that doesn’t involve conning people out of their money in speculative development or phony tech businesses, such as teachers, firefighters, etc. who cares! f*cking poors shoulda studied harder in school!
Your rants are falling on deaf ears. Ok, we get that your angry about everyone not being able to afford to live here on Nob Hill. I don’t get your point, but that’s ok too.
Simple fact is this: this is not a neighborhood terribly conducive to providing necessary services and retail for lower incomes. It’s just not. Chinatown is full of tourist shops and yes, some very small local grocery stores with not so low prices to match.
No one said anyone was too stupid to shop here, or that the “welfare” office was far away.
Except you.
“Chinatown is full of tourist shops…”
Have you been to Chinatown? Or at least veered off of Grant Street? Yeah, there are knick knack shops on Grant but the majority of Chinatown is not full of tourist shops. It is a real working neighborhood.
As with all developments in the city, the developer will have to pay a very substantial in-lieu fee, which will go to the affordable housing fund, in order to build the development, and no, it will not all get built in the Tenderloin or Bayview. Have you not seen the very nice all-affordable units in North Beach, and other nice neighborhoods?
Also, as others have pointed out, condos are generally not the best way to provide affordable housing. HOA fees are NOT scaled to income. I used to live in a condo building with some affordable units, and while the prices were affordable to (by SF-standards) moderate income people (sorry, no poor person can afford even “affordable condos”), our HOA fees were all simply based on unit size, So, this meant moderate income people living in the building really struggled to pay the high HOA fees on top of their mortgages, property, taxes, etc.
If you want affordable owner-occupied buildings, then a completely subsidized building is the only way to go, which means a building developed either by the city or a not-for-profit. Otherwise, rental housing is much better suited for a mixed-income development.
Considering this is a privately developed small condo building, an in-lieu fee makes sense.
yes, many more units could be built in another area with the fees. some of us are for helping more affordable units get built.
Where is Art Agnos??
Has anyone ever seen a bicycle go up California street? 88 stalls? No room for bike lane on Powell.
Riding up hills isn’t terrible if you have a relatively light bike and ride regularly. If that fails, you could always walk it up a few blocks.
Riding up many of the city’s hills is do-able. both California and Powell leading to this location are incredibly steep, and definitely *not* conducive to biking, no matter how often one does it.
Seems like took much parking for a central location. I get that the rich people who buy these spots will require parking, but we’re just setting ourselves up for residents that work outside the city (i.e. more traffic).
Dubious surmise.
This site is well served by transit; noisy transit but transit. The parking space/unit ratio is too high. There should be inclusionary housing. The traffic at this intersection is not well controlled. Many cars make illegal left turns – another minus to pedestrian safety.
You cannot possibly be contending that cable cars provide adequate transit for the prospective residents in support of your contention that the parking/units ratio (essentially 1:1) is too high. Can you?
because expensive condos on nob hill will make sure that people can afford to live in SF and not move to the east bay. Also: ignorance is strength, we’ve always been at war with Eastasia, and the tech boom helps lift all boats and if you kiss ed lee’s ass enough, you won’t go to jail for working on his campaign.
Reread the article, the site is zoned for 65-feet, which means this is the maximum height permissible under the law. The only way to build taller would be to apply for a rezoning, which is a legislative change ultimately requiring approval by the Board of Supervisors, and that is not going to happen.
Also, upzoning just one small parcel o of land without compelling facts to justify it would run the risk of being found by a court to be illegal spot zoning. So, really you would need to have a study to review upzoning the whole surrounding area (as was done with the Transbay district), and then have the Board of Supervisors approve a neighborhood upzoning, unless you could reasonably argue that the facts and circumstances warrant treating this one small parcel differently from the immediately surrounding ones.
Exactly. The crowd who is constantly ranting about building higher does not seem to understand the factual issues of EXISTING ZONING. Height limits are established by planning and urban design professionals to best reflect wide areas of growth in a city: to balance appropriate height with variation and modulation. often block by block or even neighborhood by neighborhood.
Zoning is designed to acknowledge existing characteristics, context, scale, use and building type.
The “build higher” crowd should begin to understand this.
UPDATE: Prominent Nob Hill Corner Closer to Proposed Reality