Newly built on a half-acre Tiburon parcel with big San Francisco, Golden Gate Bridge, and Marin views, the modern 4,500-square-foot home at 1860 Mountain View Drive has just hit the market with a $13.5 million price tag.
The master bedroom on the main floor features an eleven-foot ceiling, with a glass floor to ceiling Nana wall that opens to a private deck.
As does the connected master bath, which is finished with slabs of French limestone, a dramatic open shower and a sunken stainless steel tub.
There are three more bedrooms and full baths on the floor below which maintains and frames the views.
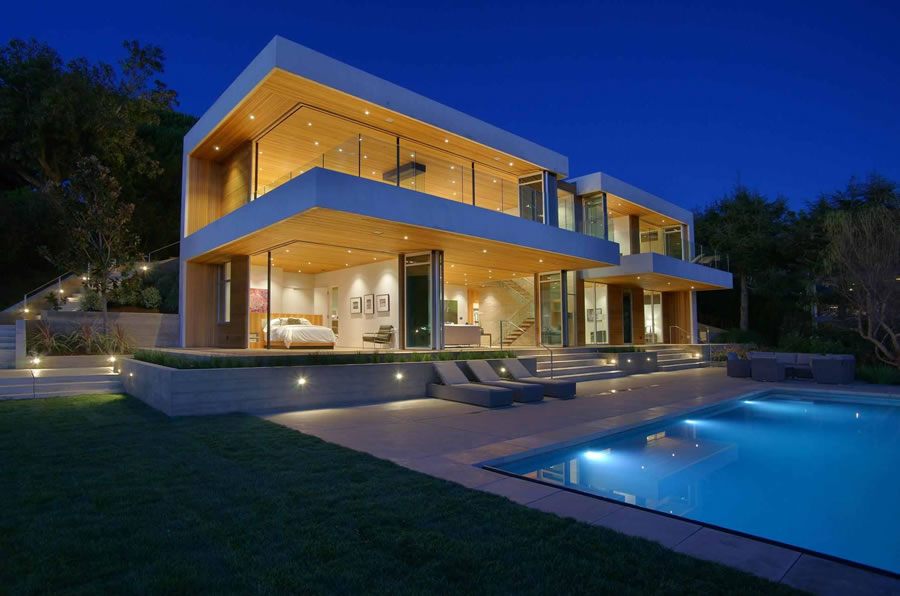
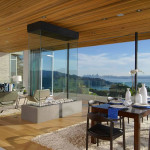
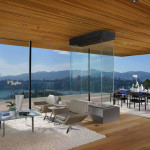
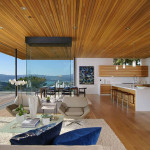
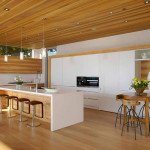
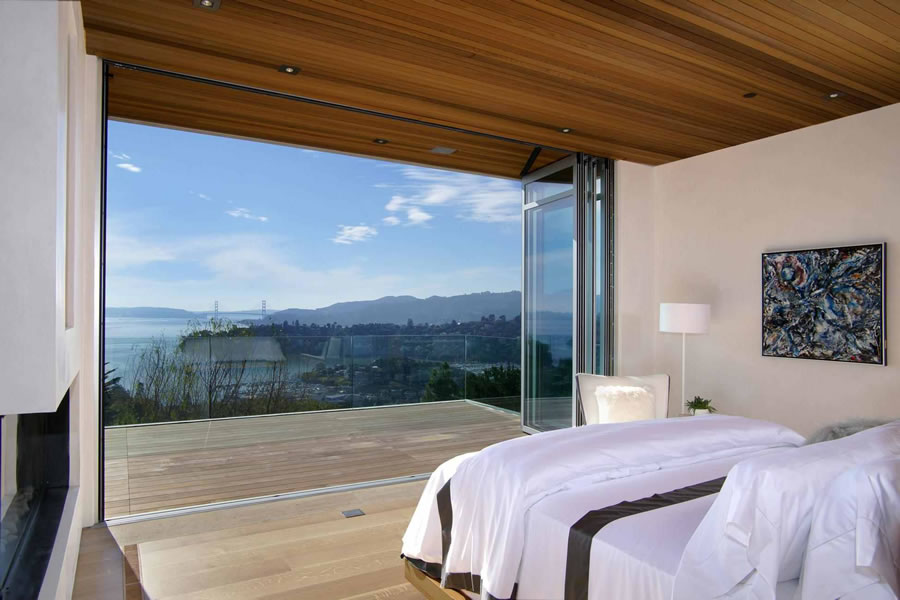
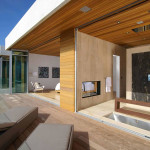
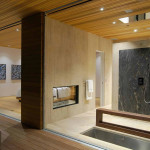
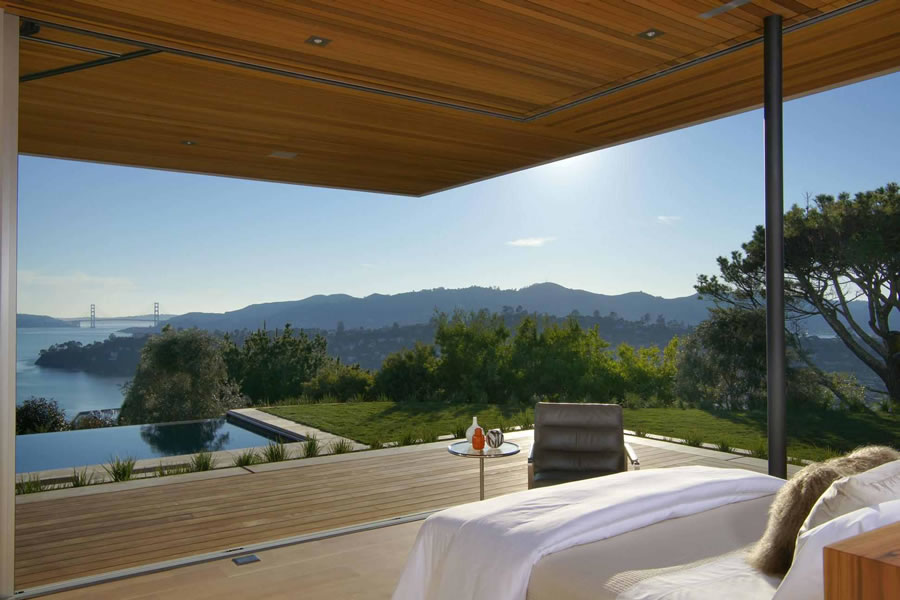
Interesting that “modern” homes are associated with Miami or Los Angeles by most Bay Areans.
Especially being Eichler built some the first of hundreds of his modern homes right here and eventually came to represent the epitome of mid-century modern living / homes.
Eichler didn’t invent modern architecture. Van der Rohe and Le Corbusier preceded Eichler by a couple decades.
My point was that one of the most notable architects of the modernist architecture movement built nearly 1000 homes in this area… and yet, for some reason, people still refer to modernist architecture in the Bay Area as being of “Miami” influence, etc.
Eichler was a developer, not an architect. Instead of hiring Orange County designers of spray on stucco “Mediterranean” houses, he hired good modernists.
Not sure why this is called “Miami” here at all either. Loads of people have blocky-modern looking homes in the SFBA
Yes, modern looking homes that have been photographed in such a style with infinity pools overlooking the bay; outdoor showers, spas and kitchens; and walls of retractable glass that are specifically located in Marin (for the alliteration) are a dime-a-dozen.
It’s because this style is ubiquitous in Miami.
In Miami, the floors would be tile or marble. The ceiling wouldn’t likely be wood.
Love the clean lines, openness and views. The only thing I’m not digging in the fish tank style fireplace in the living room.
This will sell quickly. What a stunner!
So who is the architect?
Thanks for asking. That is my question, as well. Why do writers seem to think no one cares who the architects are?
I know Marin weather is way better than SF, but is it still good enough to enjoy fully this kind of open living? Even in LA, I presume warmer than Marin, it would get really cold at night. This kind of “Miami” architecture works well in a place that’s warm and humid all day and all year long, where you can walk around in a bikini top late into the night. That said, it’s gorgeous. I’d love to snatch it up…and put it on a beach in Hawaii.
Short answer is this house would be loads of fun, but you’d have to close it up after the sun goes down. Tiburon avoids most of the fog that plagues SF, but it still gets cold at night. Presumably if you have 13.5M for the house, you can afford to hang out during the day to enjoy the indoor/outdoor living.
Fantastic house! Great use of glass corners for this location. The fireplace is actually a clever idea; how to have a fireplace without blocking the view. (It’s gas, so it will just be a low flame and virtually no smoke.) It must be mind-blowing to walk in and be struck by the view. Congratulations to the architect.
I am not so sure about that stainless steel tub. Makes me think that’s where I am going to get wacked in the head before they drain blood out of me.
[Editor’s Note: As we said, Miami in Marin.]
Agree. That seems like a weird choice.
Aside from the view this house seems unattractive and over-priced, IMHO. Blinds would ruin the look of it of course, but I think you would end up wearing sunglasses inside a lot of the time.
I live in a glass house – and not allowed to throw stones. There is no trouble with too much light and I assume that there are retractable shades built into the windows.
Will be interesting to see how this goes. Mid two’s entry price (probably a tear down not an empty lot?) with an Atherton exit price. There were/are a couple of Tiburon lots floating around on the MLS that would be candidates for this kind of build. Good job taking advantage of the steep lot for dramatic views without push-back from uphill neighbors. Won’t be the last one if this sells even close to list. Good luck to all involved. Very cool house.
(Even if they spent $1000 per foot to build it, there’s plenty of room to lower the price and go home happy…)
How do they make that design seismically strong I wonder. A ton of rebar I guess.
Rebar? Rebar goes in concrete. This is primarily a wood frame building, with steel beams supporting the cantilevers. Quoting from the website: “The extraordinary cantilevered steel frame construction allows for a floating, open corner to the room….”
Absolutely beautiful. Nice staging – I’ll take it furnished. It seems fairly livable as well. And here I was going to skip the lottery this week…
There is already a pending sale according to Zillow.
UPDATE: A Below Asking but Record-Setting $13M Sale