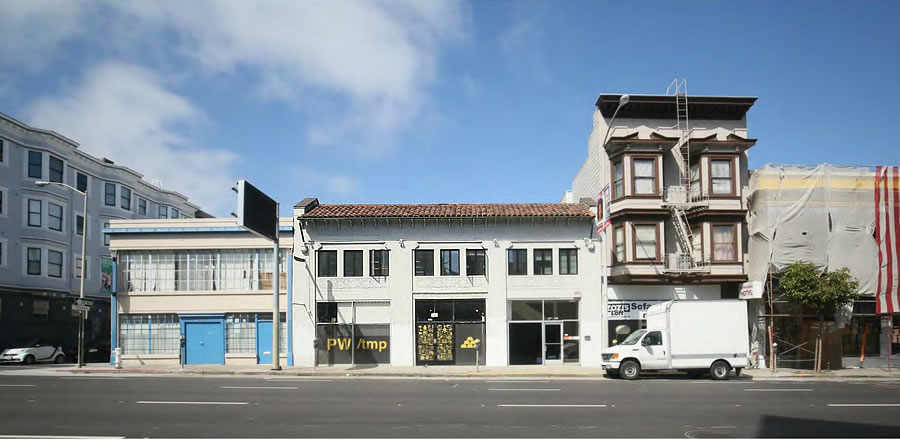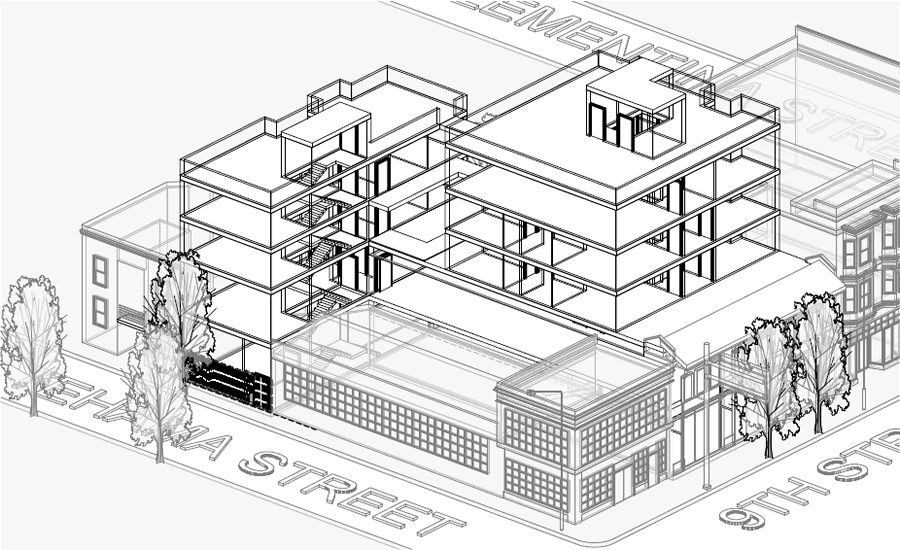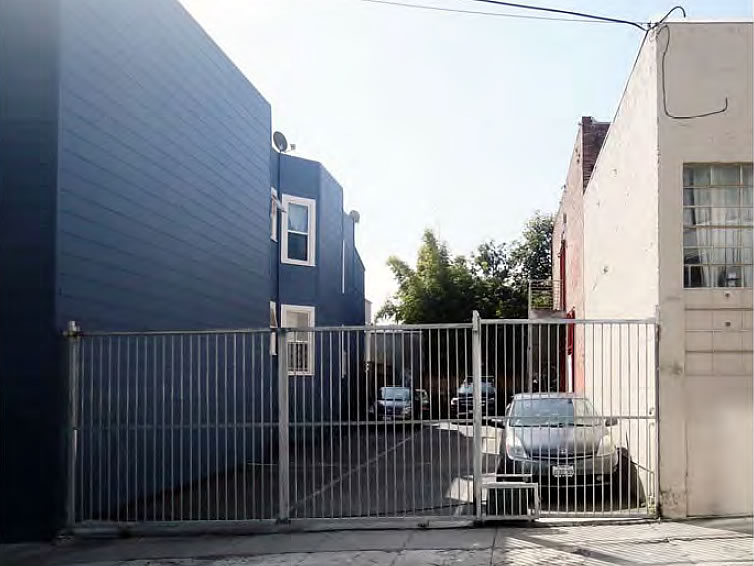The New Ninth Street LLC has submitted plans to build nine apartments above and behind the existing two-story building at 237 9th Street in Western SoMa.
As proposed, three new floors and five residential units would be added above the commercial and office spacing fronting 9th Street, while a new four-story building, with four residential units over a ground floor commercial space would rise on the empty lot at 239 9th Street, a parcel which actually fronts Tehama and currently serves as a parking lot for nine cars.



Very surprised that they wouldn’t build bigger here. Western SOMA is currently an ugly wasteland and could use a lot of demo and infill.
[Editor’s Note: A Short-Sighted Plan For Western SoMa?]
By only building nine units they can avoid the BMR requirement.
Why should anyone create affordable housing? It ruins a good project.
I agree with you. I was giving a reason for only nine units.
thanks. Thats so sad that the plan calls for such massive underbuilding in a place that perfect for density. Who were the chief policy architects of this rubbish?
NIMBYs
Heck lets rebuild the crown of Pacific Heights with some 250 foot residential towers. Perfect place.
western soma is fully of crappy single story warehouses. Very different
Totally underbuilding to get around the BMR requirement. Waste of a plot.
[Editor’s Note: The proposed project would rise to the existing height limits for the site.]
total underbuilding due to the horrific western soma plan
If neighbors were actually informed on this project you could call NIMBY on it. But they were not.
he’s saying that the western SOMA plan – of which neighbors certainly were informed for like ten years – is/was crafted and loved by NIMBYs. So no, NIMBYs do not get a pass for this atrocious and disgusting underbuilding.
All residents are informed, whether they choose to read their mail or not is up to them. The planning dept will make them follow their guidelines, that in part makes building not so interesting. Creativity get’s lost.
To educate those that say ‘it’s ugly’ – it’s a schematic plan it not a rendering of the finished building. This is why lay people should not be involved in the building design, they don’t have enough understanding of a complex profession and the stages of design.
[Editor’s Note: Speaking of understanding, keep in mind that not a single reader above has said, or even implied, ‘it’s ugly.’]
The problem with the western soma plan is that it was drawn up before the current economic boom was anticipated. It clearly needs revision. Western Soma was neither a major commercial or residential neighborhood, but semi-industrial and run down. It seems to me that this is the urgent job of Planning Department, before it is too late. I do not see why this has to be political: a practical problem to solve a change in the underlying assumptions.
The problem with the western soma plan is that it was crafted almost entirely by and for the current residents and businesses in Western SOMA (not many people). They believed it was their prerogative to keep it low scale and PDR. And no adult stood up to tell them they were being petulant children, and that the rest of the City should have a say in what happens in such a crucial area. Personally, I believe the Planning Department and the Board of Supervisors/Mayor simply gave up in the face of neighborhood pressure. As you can probably tell, I think it is a TERRIBLE plan.