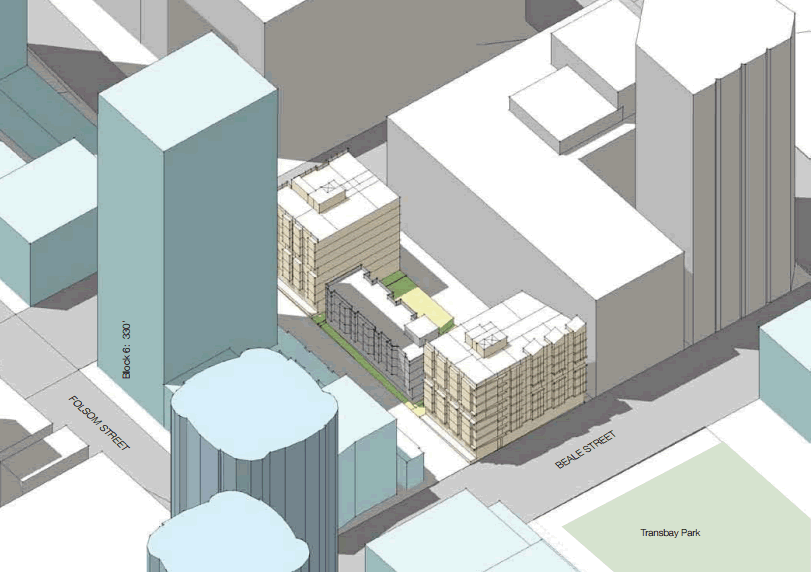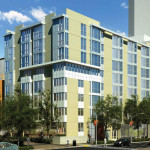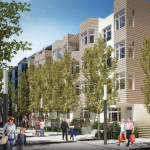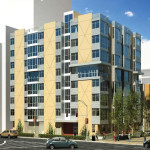With the cost of lumber spiking, the proposed structural design for the below market rate (BMR) building to rise on Transbay Block 7 – stretching from Fremont to Beale along Clementina, behind Golub’s 32-story tower dubbed “Solaire” rising at Fremont and Folsom on Transbay Block 6 – was changed from primarily wood to steel, allowing Mercy Housing to build 3 stories higher, add 35 units, and reduce the projected per unit costs through greater economies of scale.
At 120 units as currently planned and designed by Santos Presscott and Associates, the projected cost per unit for the 255 Fremont Street project will be $503,703, or $288,402 per bedroom, which doesn’t account for the value of the land but does include $2.5 million in development fees for Mercy.
Currently being used for construction staging for Block 6 (299 Fremont), Block 7 is slated to break ground in early 2016. And when completed in late 2017, the project will be rented to households earning between 50 and 60 percent of the Area Median Income.




Is this a joke? Are they really building an eight story building in a area thats surrounded by towers that rise up to 300ft. Waste of land
well, actually the cost of lumber is slumping to multi-year lows. But no matter, I approve of building something more durable and dense in this location. Bravo!
wow! right in front of the exit ramp. lets hope car brakes never fail. plus headlights on your living room all night long.
yeah, bad feng shui. Instead of murals, maybe they should mount mirrors (that hopefully deflect headlights), as a form of ‘traffic-calming’.
Those three “columns” that face the off ramp in the 3rd image of the slideshow could use some arts. Perfect spot for a couple large murals.
Ludicrously underbuilt – and I’m not in the “build it taller” crowd.
It is a very valuable lot.
Cannot the City take the lead in facilitating the trade of this lot for land of a lesser value that would allow Mercy to develop a much larger project? Perhaps contiguous to Park Merced.
Only within the 1.25 (?) miles set by the radius rule, because this project fulfills the affordable requirement of the Golub site.
Does anyone what the zoning code that mandates a required distance between towers is? It was mentioned briefly in the post about 525 Harrison.
Adopted back in 2005, the Rincon Hill Plan requires a minimum distance of 115 feet between new residential towers at their closest point. And the plan specifies that no exemptions may be made. Not sure what the minimum distance is for the Transbay Plan.
Everything can’t be a hi-rise in this area. The lower buildings add a “human” scale and make the area more relatable from the sidewalk.
Wish there were balconies . An OK design which is guess what one would expect from BMR housing. Why they did not go a bit higher – money. The BMR fund developers pay into is too small in terms of developers should be assessed more for BMR housing.
As to the value of the land? Yeah, its high. Are there many more residential sites even available in the Transbay plan are? Its getting built out.
It’s not that everything needs to be a high-rise – see my note above, I’m not one of the kneejerk “build it higher” crowd – but this building looks like we’re shoving the poor into a shadowed canyon (at the end of a freeway off-ramp, no less). BMR residents don’t get to have nice views? Don’t get to have the chance to live on a higher floor, above the noise of the streets?
As for balconies – they’re almost never used anywhere, and that would be doubly so in this shadowed, off-ramp-adjacent location. They’d just become eyesore dumping grounds for bikes and unused BBQ sets.
Well, how high would you have gone if there was the money? 15, 20, 25 stories. Most residents would still be in the shadows.
This project out at ParkMerced would be nice but there is no room there that I know of.
I still like the idea of a mix of low and hi-rise – Vancouver. And fully integrating BMR housing into upscale and middle scale neighborhoods.
Pretty much they don’t get to, yes. BMR is already a lottery ticket handout with little rhyme or reason … now we’re supposed to use tax dollars to build amenities and height that people pay tens or hundreds of thousands of dollars more for on the open market? Let’s not go down that road.
The raw truth is that truly affordable housing requires cheap greenfield open land so that you can construct lots of wood frame one or two story housing in bulk. Building up in the city is the most expensive way to build housing. It is a very misguided idea that we should be subsidizing or building “affordable housing” all over San Francisco. We should build plenty of market rate, but the affordable housing game just helps a few lucky people at the expense of the many, underutilizes the land, and ossifies those properties in stone for the foreseeable future.
Balconies are a bad idea near the freeway due to all the soot. They will be covered in grime and dirt constantly.
15 floors would be a big improvement and is definitely not high rise
Can we cut this crap that BMR is housing for the poor? Not that I’m against that in anyway but a half million dollar home is not low income housing. This is housing for regular people who have regular jobs with a decent regular income. Anywhere but SF and the Bay Area the same price would get you a mcmansion. BMR is about trying to correct for an overinflated housing market. If you want to live with just millionaires and billionaires go move to Blackhawk.
I live in this area. I’m not in love with this design, but it’s certainly better than what’s there now. The streetscape looks good to me, and adds a tree lined street that doesn’t exist now. I wouldn’t want to live on the western side of this building with the cars exiting the ramp, but otherwise the block along Clementina looks like a nice escape from city traffic and brings something interesting down to the street level. 2 new high rises on the adjacent 2 blocks will be 400+ and 500+ feet so room for some variety.
Isn’t the concept to put the towers on the corners and midrise midblock?
This structure would look a hundred times more contextual if it had ten stories of market rate housing on top. What a tragedy that the opportunity to build more housing is lost here. Shame on the city.
I could see adding floors to the Beale Street side, where’s the some separation from the existing towers. But that would create a big shadow on the proposed park.
why do people care about shadows on parks? sun is bad for you and its too sunny most of the time in SF. YOU can save money on sunscreen
This is not a BMR for-sale project. These will be rental units affordable to 60% AMI and below.
So how are all these people supposed to board an already overstuffed muni/bart system?
its called carrying capacity and the city has reached its limit.
BART really only serves people who live in the suburbs, mission or glen park, so not very relevant.
You can walk to everything at this location, no need for Muni/BART.
UPDATE: Ground Broken for 120 Affordable Transbay District Rentals