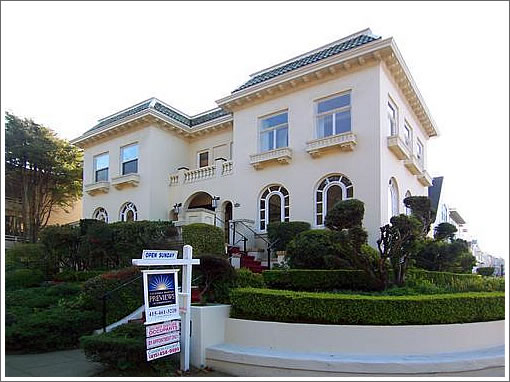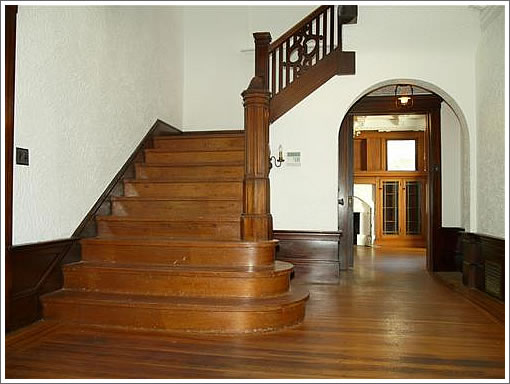
Granted, it was officially listed at just over 4,000 square feet (but according to one appraiser, is closer to 5,000); and it does offer an in-law unit, six parking spaces, and some fine woodwork (all in a package fit for Miss Havisham).

But the initial list price of $3,000,000 for 2645 Lincoln Way in Parkway Terrace (central Sunset) still managed to shock quite a few (and likely sent the neighbors into a frenzy). And while the asking price on the home was subsequently reduced down to $2,375,000, according to a plugged-in tipster it just closed (or is about to close) escrow for $1,900,000.

1.9M for that?
I went to the open house. Other than the tiles on the roof, it is a dump. Needs a complete remodeling – roof, floor, kitchen, batchroom, walls.
The main floors were divided into two awkward units with horrible floor plans. The walls need to be redone. The so-called in-law units are un-usable. Essentially bare concrete floors with again awkward floor plan.
And six parking? Where? The covered parking (with no garage door) is for two…and one of them is actually too narrow to be usable. Maybe you can park two additional on the driveway.
It needs a complete down-to-the-stud remodeling.
“officially listed at just over 4,000 square feet (but according to an appraiser is closer to 5,000)”
From my experience closing on a house last December I would bet that 4,000 is closer to reality than 5,000. The two appraisals done on my place were each well over 10% higher than actual, and by looking at the geometry it’s hard to imagine that the inflated square footage wasn’t arrived at on purpose. It’s especially obvious when you consider that the appraised square footage of one floor is considerably more than the lot that the house is sitting on! I brought it up to the lender and they totally didn’t care. I would suggest that buyers do not trust appraisals and instead do the math yourself from the plans if available, and compare against older property tax records. New condos’ listed square footage generally seems accurate though (they get a lot of scrutiny).
By the way, SS presented it as an example of “A Bit Below Their Initial Great Expectations”. The reality is, 1.9M is pretty fair price for a fixer of that size in that neighborhood.
A remodeled 2000 sqft SFR in Central Sunset is about 1.2M. Will this house get 3M after remodeling? Maybe. I think the buyer might be a contractor. If he can do the remodeling for 600K to 800K, and then sell for 2.8M to 3M, there is some profit to be made.
After all, the open house was packed (although everyone was disappointed by the condition of the property).
If the buyer intended to live there, he can remodel one room at a time over the next several years, and put in his own sweat equity.
Regarding the sqft, I believe the 4000sqft does not include the in-law, 5000 sqft includes.
Central Sunset – Oh, the horror! The Google set will never go for that!
“If he can do the remodeling for 600K to 800K, and then sell for 2.8M to 3M, there is some profit to be made.”
So, by my calculation, that’s a gross profit of about $250k, if everything goes well (before carrying costs or taxes on the sale).
Seems a bit thin to me.
Seen this place countless times a day. I think I was driving past it last week and a family of what looked like 6 was at the front door with someone taking a photo of them (ie, the ‘look at our new house’ pic). The sign upfront hasn’t changed to “pending sale” though…
I never understood this neighborhood. For like 2 blocks along Lincoln Ave there are huge, glorious, 5,000 sq. ft. single family houses, and then it turns into the typical sunset dilapidated paved over yards on all sides of the neighborhood. It’s like having Beverly Hills in the middle of Vallejo.
Here is a little history I found of the Parkway Terrace in the Central Sunset. I am not sure how accurate it is. http://www.outsidelands.org/parkway_terrace.php
Parkway Terrace
Developed: Laid out in 1916, between 27th and 32nd Avenues, Lincoln Way to Irving Street.
Primary developer: Fernando Nelson and Sons
Fernando Nelson placed curved ornamental benches to serve as welcoming entryways on the corner lots of Parkway Terrace facing Lincoln Way. Over the years some of the property owners have kept the benches in their original state, while others have buried them under lawn hillocks, fenced them in, or adorned them with potted plants. (The bench in the photo of 1201 29th Avenue below is very well kept.)
1201 29th Avenue
Promoted as a “residential park”—as any development larger than a few houses apparently was at the time—Nelson advertised that he would sell the homes of Parkway Terrace only to whites. Some of the properties, especially those bordering Golden Gate Park, are striking with their hints of country hunting lodges, tudor cottages, castle battlements—all perched on small rises from the sidewalk. The lower-priced and humbler offerings of the “terrace” stretch down the avenues toward Irving Street.
Nelson had started the project and built himself a house in Parkway Terrace at 2701 Lincoln Way, but a bigger opportunity became available in 1916 and he needed to get the capital to buy the property on the north side of Portola Drive, outside the west entrance to the Twin Peaks Tunnel. So Nelson only ended up building the first three blocks of Parkway Terrace, from 27th Avenue to 30th Avenue, before selling the remaining blocks to other contractors. He then concentrated his efforts on a new development: West Portal Park.