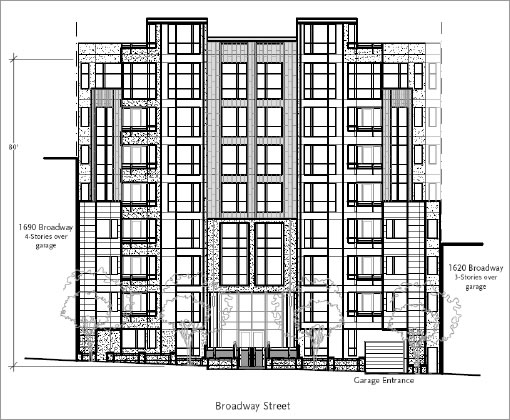
By way of the tipster who brought us the designs for 1645 Pacific come the designs and Declaration for 1650 Broadway.
A proposed merger of two surface parking lots (1622-1650 Broadway), the new building would rise eight stories and a little over 80 feet into the air and consist of 34 condos (1 1-bedroom, 25 2-bedroom, 8 3-bedroom; 4 below market rate) and 49 parking spaces.
There are no existing street trees along Broadway in front of the project site. There are two poplar trees at the rear of the project site and one large tree on an adjacent property to the north, which would not be categorized as protected trees as defined by the Public Works Code Article 16 Sections 802–811. The proposed project would, however, retain and protect these trees during construction, as well as add up to four street trees to the front of the property.
According to the project architect [Forum Design], the building would be rectilinear in form, with a contemporary design character. The Broadway façade would be set back four to ten feet from the property line with landscaping in the intervening area. Exterior finishes would consist of a combination of stone cladding, cement plaster, and darkened zinc.
Construction is estimated at approximately 20 months from groundbreaking, and required approvals (Conditional Use for the portion over 40 feet, etc.), floor plans, and other details are available via the Planning Department’s Preliminary Mitigated Negative Declaration.
∙ 1650 Broadway: Preliminary Mitigated Negative Declaration (pdf) [SFGov]
∙ Now And (The Future) Then: 50 Condos Coming Soon At 1645 Pacific [SocketSite]
This project is the epitome of much needed residential infill in San Francisco. Forum Design (Architect) is doing incredible work along the Van Ness corridor as well (818 Van Ness, The Greenwich, 77 Van Ness) and this will be another example. Hopefully this project will go through smoothly…and we can have a sophisticated new building and not a parking lot.
it is about time somebody was able to build on this lot!
I think this building will certainly improve that block. The existing parking lot and the motel don’t do anything for the neighborhood. I wish the project well and support the design of the building.
Housing along Van Ness is obviously popular. The Greenwich (also designed by Forum) seems to be selling very well. I would live in this location and would imagine that many other San Franciscans would enjoy such a neighborhood/location.
The four trees and front landscaping setback will improve the streetscape quite a bit. It is also nice how the building steps back just a little bit at the edges as it rises.
Finally! I love the people are starting to think about putting TREES in!
it really warms up a street.
I personally think that the #1 improvement that will beautify SF is adding more trees…
Bravo
Mole Man:
Drive down shotwell street in the mission which is filled with trees. If you get over the needles/drunks/broken glass/prostitutes the trees definitely beautify the area.
Wow, impressive. Attractive design that looks to add a great deal of class and sophistication to the area. The design is definitely in line with other new developments in the area. I can’t wait to watch this one go up.
Looking through the neg dec at the drawings you begin to see items which begin to suggest an HOA budget for this building. There are just 34 condos, including 4 BMRs to spread what look like could be high common area costs. The lobby shows a security station and office (24 hr? 16 hr?) and two elevators. It wouldn’t surprise me if security alone ran $300/unit/mo. Which is fine considering the high end location.
But what about the 4 BMRs? How happy are they going to be paying future increased costs and is this setting up a scenario for future class warfare in the building? The developer should have paid in lieu fees instead. That HOA budget better be very correct and conservative – no operational surprises so that the BMR owners know full well what they are walking into.
Dede-
How do you know that the developer is not going to pay the “In lieu” fees? Maybe the developer would not have the problem of BMR’s if the city didn’t put the burden of supplying affordable housing on them.
What do you think the average HOA dues are among the Broadway buildings?
BlackRock – the preliminary mitigated neg dec document linked to in the article states that the developer is including the BMR units and not paying the in lieu fee and not developing 20% affordable offsite. It would surprise me if dues averaged around or above $1k on Broadway, west side of Van Ness. What I would be concerned about is if and when dues have to be raised for what ever reason, it becomes a class issue. BMR units don’t get discounted dues…and shouldn’t in my opinion. The issue would come up and there would likely be 4 votes in this case automatically against the measure to raise dues for whatever reason and that could simply result in a bad decision that would negatively affect the value of the property of the other owners. HOAs are charged with maintaining and increasing property value…