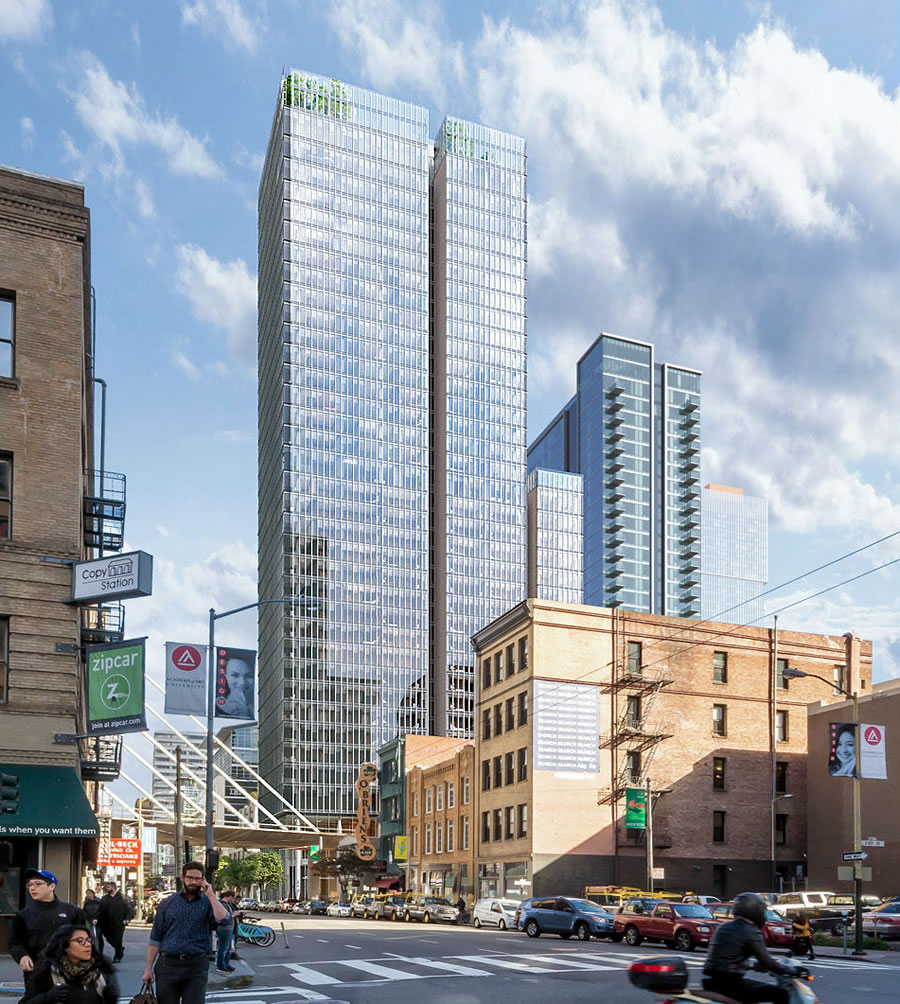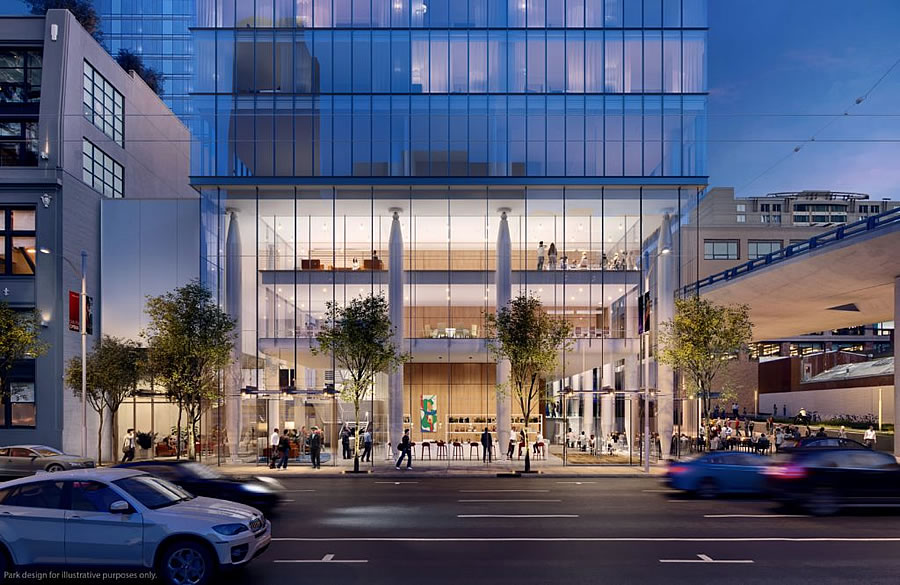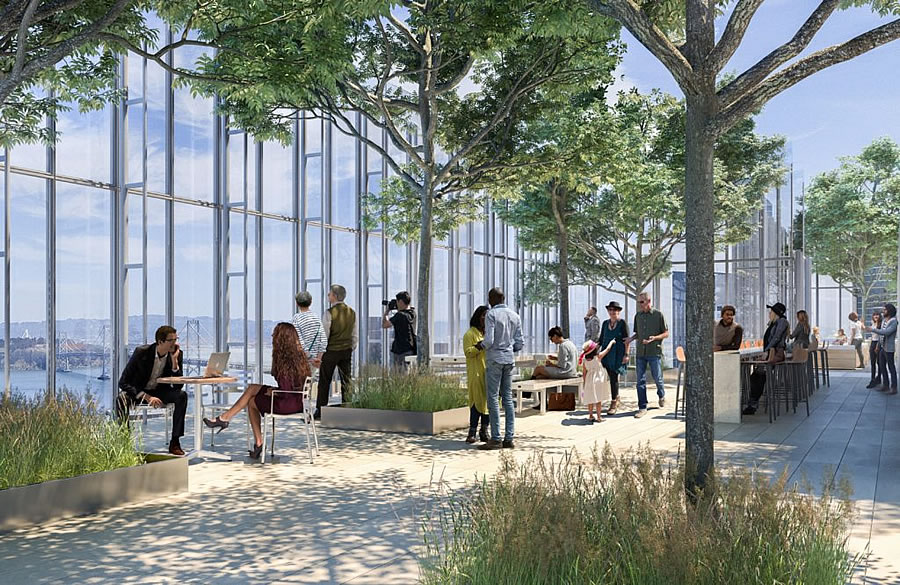While the approval process for a 36-story tower designed by Renzo Piano Building Workshop, in collaboration with Mark Cavagnero Associates, to rise up to 405-feet in height at 555 Howard Street was, in fact, fast-tracked by Planning, and the development was approved back in early 2017, the project has yet to break ground.
Of course, in order to break ground, the detailed blueprints for an approved project need to be checked by numerous different entities, including the city’s Fire Department and structural engineers, and an actual building permit needs to be approved and issued, perhaps with a heightened level of scrutiny considering the attention another nearby tower has received over the past couple of years.
And while the aforementioned engineers have yet to give their final approval, San Francisco’s Fire Department and Public Utilities Commission have recently signed off on a thrice revised set of plans and a building permit could soon, at least relatively, be approved along with a demolition permit to clear the site for construction.
Championed by Pacific Eagle Holdings and SKS Partners, the 555 Howard Street tower is slated to yield 69 residential condos over a 237-room luxury hotel, with a quadruple height lobby fronting Howard, a ground floor restaurant, a sky bar on its 36th floor and a rooftop public open space above.



A very nice project.
It’s great that the rooftop open space is open to the public.
Why does every new tower built have to be a blue glass box? The soma neighborhood will surely have the most bland uninspired skyline in the us when all these projects wrap up. When the architect sat down to design this building did he even notice every building surrounding this site already are blue glass boxes. Seriously, they don’t want to take a risk or are the just building this as cheap as possible. No point to have detailed renderings in the future, just tell us the building height, I can guess the rest…
Maybe because if the architects experimented with anything different, San Francisco Planning will provide many reasons as to why it wouldn’t match with the neighborhood? Also because the demand for floor to ceiling windows is high for the financial district crowd whom wants to maximize city views?
Anything more interesting gets shot down, so they probably err on the conservative side rather than creative side.
What do you know about day-lighting and energy performance codes?
Well, there’s 181 Fremont and then there’s this. 🙂
I’ll take blue glass boxes over the god-awful concrete monoliths that the 60s and 70s gave us.
A-F’ing men!
I like glass. 🙂 At least it is not beige stucco.
At least, it’s not another silo.
So agree – I want adventurous world-class buildings like the Triton one in London! Saitowitz should run some kind of commission to oversee this.
So cell phones work while still minimizing solar gain to improve the building energy efficiency. Otherwise you need to install cellular antennas throughout the interior of the building.
^Agreed. More variety, masonry, less “iMac” towers please.
Agreed, this provides SF with some housing, a new hotel, and a nice public space with a great view of the city and the Bay Bridge. Very excited to have this added to our city.
Having just returned from London and Paris, where the new architecture is daring, almost shockingly fresh and innovative on their skylines, I simply see more boring and safe architecture being built in San Francisco all the time.
San Francisco is so conservative, architecturally.
The overwhelming majority of tall towers in London and Paris look like absolute garbage IMO.
Couldn’t agree more.
While I am partial to the Shard, I dislike many of the newer London buildings. Tokyo has some amazing 4-8 rise buildings, but those would never make it out of DRs and the Planning Comission so I understand why they aren’t being built.
London just erected the biggest piece of $%^$ ever (the walkie talkie).
It’s actually bold and interesting, yes, a little “weird” but it grows on you. Amazing public spaces and incredible sky garden open to the public.
Is that a variant description for the “Chesse Grater” or yet another misshapen form dumped on the Thames?
No, the so called “Cheese Grater”, actually the Leadenhall Building is an amazing piece of architecture by Renzo Piano with an open, soaring public lobby and boldly expressed structure and systems on the exterior. Nothing in SF even comes close.
My mistake: The Leadenhall Building was designed by Rogers Stirk Harbour.
Anything out of the ordinary in SF gets shot down by neighbors and the NIMBYs at the Planning Department. Note the comment on Rafael Vinoly’s new London “walkie talkie” building above. From the London press, the armchair design critics in London hate Vignoly’s building too, but, hate it or love it, they are not the arbiters of what gets built, as they are in SF. The law is.
SF does have one very fine Vinoly building, the Ray and Dagmar Dolby Regeneration Medicine Building at UCSF Parnassus. It only got built because (1) it is a State institution, not regulated by the City, and (2) it is hidden from most viewpoints by the horrible older UCSF buildings.
They also designed a UCSF building in Mission Bay, across from the new Chase Center (from your link)
Cool, but when will we get some more creative stuff? The Federal Bldg, Twisty Tower, etc are good starts, but there are so many amazing architects – SF of all places should not get glass box after glass box. Please inspire us!
The Federal Building is one of the most oppressive structures of the past few decades. It literally looks like it will start emitting laser beams to incinerate the citizenry. The plaza is windswept and the café is pathetic. To go inside one must subject oneself to awful security theater.
The architect is a dour Maoist who hates the American government (understandably so, but still). It think it is hilarious trendy Modernist Compound thinking stuck the city with this building.
I disagree!
i think i heard someone’s monocle fall on the ground.
Blue, boxy Kit-Kat bar
I don’t remember London or Paris to have major earthquake plus let’s face it European taste on design is different they are willing to invest more. The project is never just the architect is the architect the client and the budget (and cost in sf are crazy already for normal shape) add a very difficult and vocal planning that is not very open to experimentation blame the fact that it looks plain on Renzo Piano alone is unfair.
It’s true star architects have a stronger voice to push extreme and interesting design but the budget ultimately is driver and client sensibility is the key.
Great buildings need support on many facets, Our local environment, policies and procedures while intended to benefit have created more resistance than support.
I will bet my life savings that this project does not move forward if Pacific Eagle Holdings remains as the primary funding source and Renzo remains the primary architect.
If i remember correctly – the fist iteration of the design had 5 levels (from grade) of structural core with no columns or other support at the perimeter – then 30+ floors of floor plate overhanging that. Needless to say, columns were added.
Uh, what about Oceanwide Center’s diamond shaped tower? That’s the opposite of bland and probably the most anticipated tower for me coming to the city in the next couple years.
UPDATE: Developers Drop Condos from Permitted Renzo Piano Tower Plans