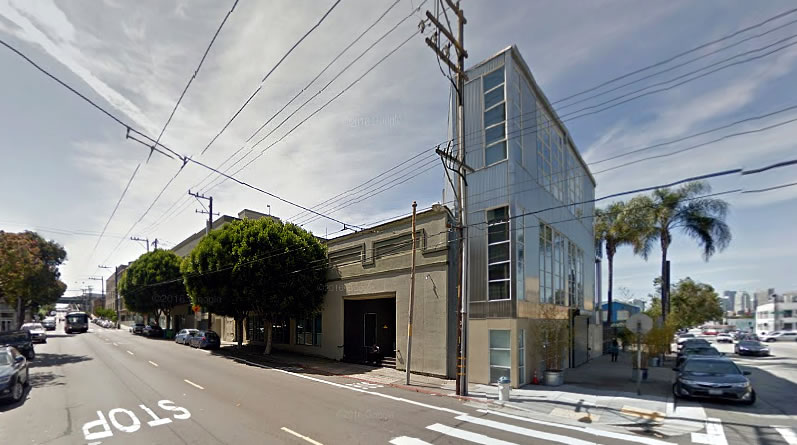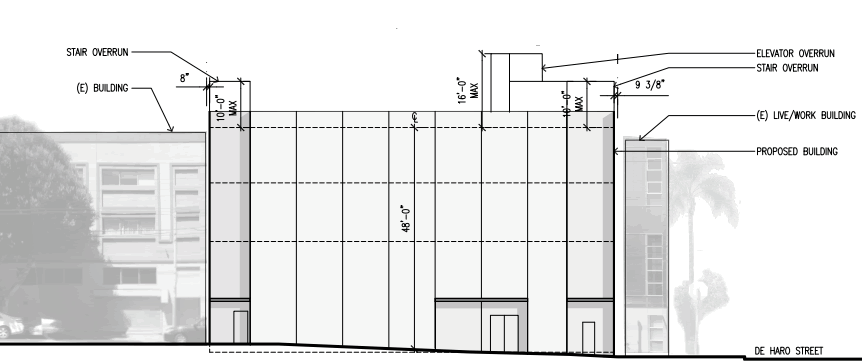Plans to level the Showplace Square industrial building turned dance hall at 1830 17th Street, which was formerly home to the Metronome Dance Collective and Cheryl Burke Dance Studio, are in the works.
And as proposed, the top floor of the modern three-story building to rise up to 48-feet in height across the triangular-shaped lot at the base of Potrero Hill will become office space.
But the first floor of the new development would remain a dance studio and rehearsal space for Smuin Ballet, which has purchased the building, and the second floor would provide administrative space for the Company and a leasable 1,300-square-foot studio/art space.
Leddy Maytum Stacy Architects is leading the design charge for the project.


Anyone know the deal with that super skinny building on the right of the picture? At first I thought it was a Google Maps optical illusion but I looked it up myself and it looks legit. Anyone ever been inside and/or know what the dimensions are…?
If you look at Google Maps, you’ll see the lines continue across multiple blocks. The odd shape of the property reflects an old railroad right of way. There used to be a line that branched off near Pennsylvania and 23rd, went through a tunnel under Potrero Hill, and continued on to where this building currently is. The tunnel still exists to a degree, although portions of it have collapsed. If you go back to historical aerial photos you can see the line.
That Skinny building is actually angular, and more like a trapezoid. Only the corner looks skinny.
As I understand the boundaries, this is on the wrong side of 16th Street to be considered Showplace Square.
If you are a developer in San Francisco, rules and boundaries were made to be broken.
Yeah those sneaky developers will make BILLIONS by masking this Potrero HIll project as a Showplace Square development. Genius!
I don’t think this is a billion dollar project. It looks like the property owner is expanding to support the existing use of the property and to provide supplementary income. That doesn’t seem sneaky- it’s exactly the kind of project we need more of.
According to the text, Smuin has purchased and taken over the property to do the re-do.
A very enjoyable dance troupe BTW.
We use to live in the condo building to the right which has two addresses — 301 Rhode Island and 370 De Haro –depending on which side you live on. It is more like a trapezoid and runs parallel to the railroad tracks for the old Brooklyn line. There is actually a set of railroad cars from the old railroad on the tracks next to the building in which folks have office spaces for rent. We loved living in this stainless steel clad building before the SF Swat team moved across the street. Now the area is a bit too militarized for our tastes…