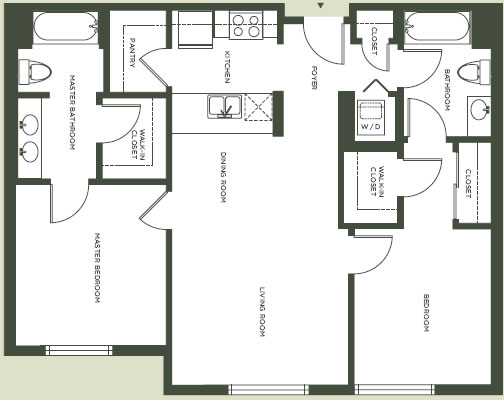
Thanks to a tipster, we (and you) now know that The Potrero’s model homes will open this weekend:
The Potrero team is excited to announce that our model homes are now ready to view! As a member of our VIP interest list, you are invited to participate in a tour before the general public! Visit us this Saturday, March 17 and Sunday, March 18 between 11:00 AM – 6:00 PM for a sneak peek …
Obviously that’s Very Important (Plugged in) Person. The general public be damned.
∙ JustQuotes: More Pricing At The Potrero [SocketSite]
∙ The Potrero (451 Kansas): Sales Center Now Open [SocketSite]
Is it strange to have your closet in your bathroom?
Annon @ 9:24:
The closet in the bathroom is a common plan type in colder climates where one neednt come out to the bedroom (colder) in a towel looking for clothes. And some wealthy folk choose to put radiant heating in the bathroom floor, so this is comfortable. Since there is a distinction between the sink/ closet area and toilet/shower area its not bad. Ideally, you’d be happy to see a 1/4″ level difference in the tile for water control. Once could argue the steam from the shower is damaging however.
In general:
What i’m surprised at is how small the bedrooms apear to be. There is no dimenion, no sq footage, but if the bathroom door is 2’6″ wide (typical)- the “master” bedroom is 8×9 max. I’d be interested in seeing the furniture configuration.
And its not a dining ‘room’, its a dining ‘area’. Dining room would be a seperate room, yeah?
I saw a one bedroom and two bedroom model last weekend there and it was the living room that felt real small. In fact, the master bedroom was out of proportion with the rest of the unit.
Is it me or is the kitchen tiny? Thank god for the pantry because the counter space is minimal…
And the 2nd bedroom seems to have a better layout with closet space and location than the master.
The reason the “master bedroom” is labelled as such is that its bathroom doesn’t open to the hall.
Good points Anon @ 10:50am — this plan pushes the divided 2 bedroom concept below the minimum square footage for a nice space, imo. I don’t mind smaller bedrooms but as Anon @ 10:47 said, it’s the tiny living rooms that are disturbing. How about more flexible, less cookie-cutter (and cut-up) spaces, developers?
Given the timeline for projects to develop- this condo like many others was probably ‘designed’ and constucted in the midst of the boom- where anything would sell after compettive bidding no less. Today its a different story. With inventory rising- developers might realize that stainless steel faucets aren’t enough.
I guess price per sq ft wise- this is ludicrous.
What I really don’t like about this oh-so-standard layout is the kitchen/dining area/livingarea tunnel. I scaled off from the entry door (figure 3 feet) and the room is about 13 feet wide by 27 feet long, with one wee window at one end. Not a pleasant space.
You could rip out the second bedroom and its closets and close off the second door into the guest bath to get a spacious one bedroom instead of a cramped 2 bedroom. I’d sure prefer it but I’m not sure how it would affect resale.
I heard that select units will have a hidden door beneath the pantry that provides direct access to Whole Foods.
Went to see the model homes today. I do have to say that the units look larger in person that on paper. Of course, they added all sorts of upgrades that aren’t in the standard package.
Most of the people in the tour group liked the 1-bedroom better than the 2-bedroom. I think the closet in the bathroom perplexed them (and myself). The master bedroom of the 2-bedroom unit is huge.
The model homes are on the 2nd floor facing Rhode Island of the North Building.
I saw the model homes and they are pretty nice. I think the one bedrooms for 550 with parking beats places like the palms (no parking) and id rather be next to whole foods than a greasy stinky mcdonalds like the 170 third place. SO all in all I’d rather be in potrero at whole foods than some other places.
Did anyone notice that there were no air vents in the bathrooms? Some serious fogging / smell potential there!