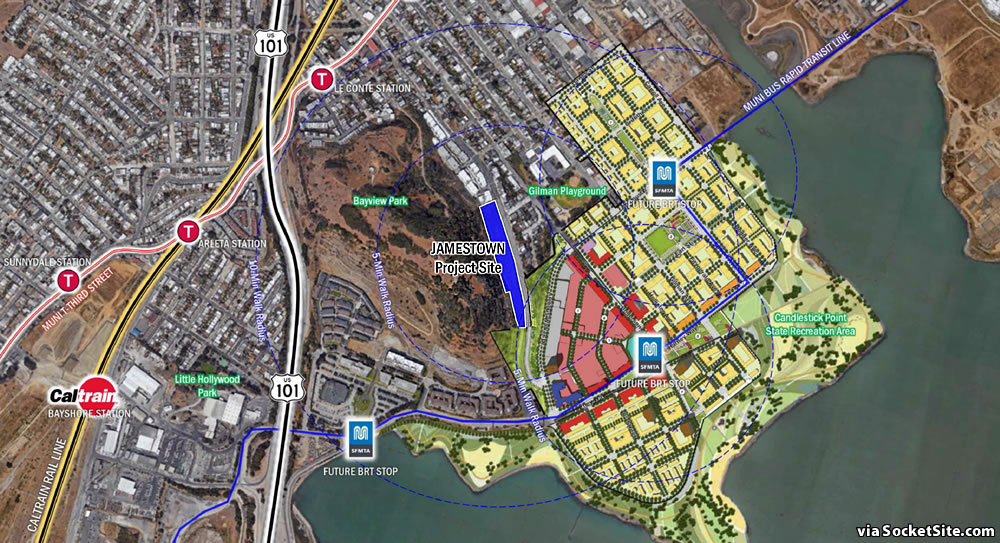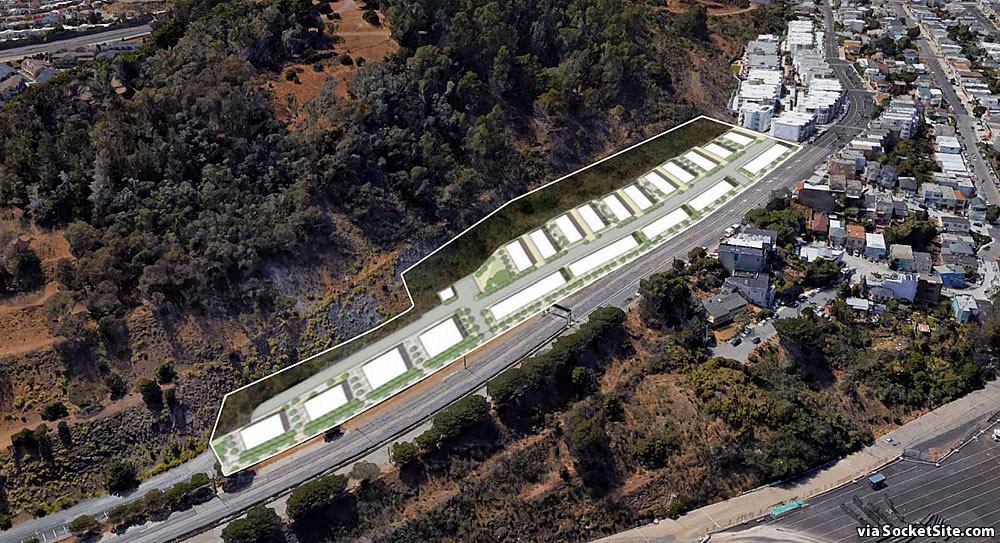Plans for 20 new residential buildings to rise on a vacant 7-acre slice of land fronting Jamestown Avenue, a former Candlestick Park parking lot which overlooks the massive Candlestick Point redevelopment which is now underway below, have been drafted by Hunt Hale Jones Architects for Strada Investment Group.
As envisioned, the 20 buildings would rise up to 40 feet in height, the maximum for which the site is zoned, and yield a total of 122 condominiums, ranging in size from 1,200 to 1,600 square feet, with 81 two bedrooms and 41 threes, a network of shared open spaces, and parking for a total of 180 cars (including 17 spaces for guests).
And while the proposed Jamestown development sits outside the official boundaries Lennar’s Candlestick Point project, it’s positioned to leverage the Point’s future outdoor spaces, infrastructure and Bus Rapid Transit (BRT) line.


Wow, if I wanted a place in suburbia I sure wouldn’t choose this. What a wreck. This is awful density, just entrenching car culture in this area. What low density waste.
If you assume just 2 occupants per unit on average, that ends up being ~22,400 people per square mile. That’s like 33% more dense than San Francisco overall and about 3.5x denser than Oakland overall.
122 condos over 7 acres? 2 people per condo is 244 people….over 7 acres? that is not dense at all.
You’re not saying anything that counters the contextual facts that I provided. I’m not arguing subjectively about whether or not it’s dense enough or should be denser. I’m giving context to the pretty extreme knee-jerk initial reaction you provided.
And for additional context, the Mission District has a current density of 30,400 people per square mile. SOMA is in the 18-20,000/sq mile range. Mission Bay is ~8,500/sq mile.
You are comparing whole neighborhoods with parks, roadways, office buildings, etc. to a single parcel.
And guess what… this whole neighborhood at full or even partial build out, complete with parks, roadways, office buildings, etc is going to be SIGNIFICANTLY DENSER than this proposal by itself.
I think this is okay for the area . . . Hard to imagine Candlestick being anything but suburbia: even after it is fully developed and connected to light rail, it will still resemble outer sunset more than the Mission.
There is a lot more underutilized and low density plots within walking distance of downtown that you should be focusing your angst. Like Bayside Village for instance – which is a travesty.
I second the above comment from Oakland lover. This essentially looks like Park Merced East, minus the towers.
And minus any significant transit fix (Geneva harney brt does not suffice)
Good location for residential mid-rises. No real neighborhood constituencies and adjacent to a hill
Not sure why there is so much space between the buildings and why they are so short, and I hope the parking is not outside lot parking, but must say, I like how there are 2- and 3-bedroom units.
I have not been able to figure out the condo size mix of the other Candlestick Point developments, Ex. block 9 is just said to be 1-, 2-, and 3-bedroom units, but that could mean 110 units 1 bedroom, 10 units 2 bedroom, and 1 unit 3 bedroom. I really think having more family-friendly dense housing is key to keeping the city more rooted and less transient.
It’s great to see new buildings being proposed but this still looks like a car-designed development not the development that will be right next to BRT, Caltrain and Muni
Exactly the issue more density with zero public infrastructure… 101 will get worse and t-third
Yes, these are kind of too small for the location; they should be higher and have few, if any, garages. Shouldn’t be that hard to get a variance here, eh? That said, Strada typically does pretty nice work.
Are people allergic to tall buildings? We build them up to 21 stories at Oyster Point along a highway where the nearest Caltrain station is a mile away, and here where we plan BRT, we get only 4 stories?
Oh right, no one there to protest the heights and traffic impact of 101 commuters.
That BRT bus is gonna run empty to the point where Muni will decrease service to every 15 mins which will dump more people into cars and further wasting the money we spend on Muni.
A baffling suburban w a s t e. This should not be approved.
This thing should be at least 6-7 stories tall. 4 stories? That means no views of the water for all the units because of the units in-between this development and the Bay.
Put a coffee shop /garden park on top of one of the buildings. If it has a good view it will be a popular community spot.
Is that bridge for the Muni bus rapid transit line even there? It seems like it should go in sooner rather than later…
At 122 units on 7 acres this is not dense housing for San Francisco. It’s also .5 miles from the K line. This could be much more dense. And according to Wikipedia, SF’s population is roughly 18,800/sq mil so it’s more like 20%, but I’ve never heard of a project compare themselves to the overall density of a city, and rather use zoning area densities. Other similar TOD areas with developments within 0.5 Miles of public transit are pushing 100du per acre. But good for them for building 2 and 3 bedroom units, and it’s within zoning code, so maybe we shouldn’t be arguing density.
My point is NOT “this is dense enough, so quit whining”. If it were up to me, it’d be a line of a couple or few apartment buildings in the 4-6 story range. The point is that the extreme negative reaction to this (really just on here, which isn’t real life or necessarily representative of broader opinion) is overblown.
T-line and connection in Geneva harney needs to be amped up to an LRV line routed around candlestick to cargo way and back to connect to the T or oak dale up to SFGH and possible brt van ness… that would solve a new line into the city vs cars….
The existing parcel is a single lot and zoned RH-2 with a height limit of 40 feet, a neighborhood zoning which is “intended to recognize, protect, conserve and enhance areas characterized by dwellings in the form of houses, usually with one, two or three units with separate entrances, and limited scale in terms of building width and height.”
And in fact, in order to build the development as envisioned, a Conditional Use application to permit the development of up to one unit per 1,500 square feet of lot area, versus a maximum of two units per lot, will need to be approved.
…unless the City rezones it…
Is anyone considering rising water levels? Is it really such a good idea to build here?
It looks like this spot is ~150′ above MSL. I think the buyer will be safe.
150 feet? A spot check of 15 different points all over that area using a googlemaps interface with altitude output shows a range of between 9 and 30 feet max, with the average being roughly in the 10-15 feet above sea level range.
I also wonder what fraction of that area is top-quality unconsolidated fill, ripe and ready for the next big quake.
The subject project would be built on Jamestown which traverses a ledge against Bayhill which is at least 100′ above bay level.
As for the rest of Candlestick Point, the first thing the did was construct a raised plateau of 10′ plus.
Interesting. Thanks for the clarification. Not a geotechnical expert — I wonder whether today’s artificially-compacted and/or chemically-stabilized fills are up to the task of resisting liquefaction in a mag. 7+ quake.
And, additionally — I confused the big yellow area with the small blue slice, hence mischaracterizing the altitude & soil state. Unless today’s geotechnical fills are proven not to liquefy in quakes I wouldn’t want to own or live in any of the units down on the former parking lot areas.
The city never thinks twice about where they build see all along eastern side of city…
They just like to tax new bonds onto your bill to fund it and this next one (sea wall) should be a doozy…
No mixed use. Not enough density to support retail even if it were provided nearby. Why are we denying these future residents the full San Francisco experience of being able to walk to the store or enjoy sidewalk dining?
“Stores” are so 1987. An underemployed Millenial who commutes in from Turlock will deliver all of your retail needs to your doorstep…at least until Bezos has perfected the drone fleet.
Ha! You joke now. . .
The buildings don’t appear to share a common outdoor space, or to communicate with one another in a design sense. Maybe the site, long and narrow and squeezed between hillside and road, does not allow for much community space. But isn’t it usually from challenging building sites that unconentional, creative solutions emerge? Frank Lloyd Wright thought so. I agree with other commenters here: this proposed development should be rejected.
Residents living near this development vehemently object to the proposed garage entrance located at Ingerson and Giants drive. This garage entrance will have immediate health impacts from cueing and idling cars on residents living above the garage as well as children attending to local schools and child care center as well as vunerable seniors with respiratory illineses. This entrance must be moved.
Such unvarnished NIMBY-ism is almost charming in its quaintness.
As reported by Bizjournals, 750k square feet of office space may be heading to Candlestick in place of the ill-conceived outlet mall… right next to this low-density housing.
UPDATE: Big Development Overlooking Candlestick Slated for Approval