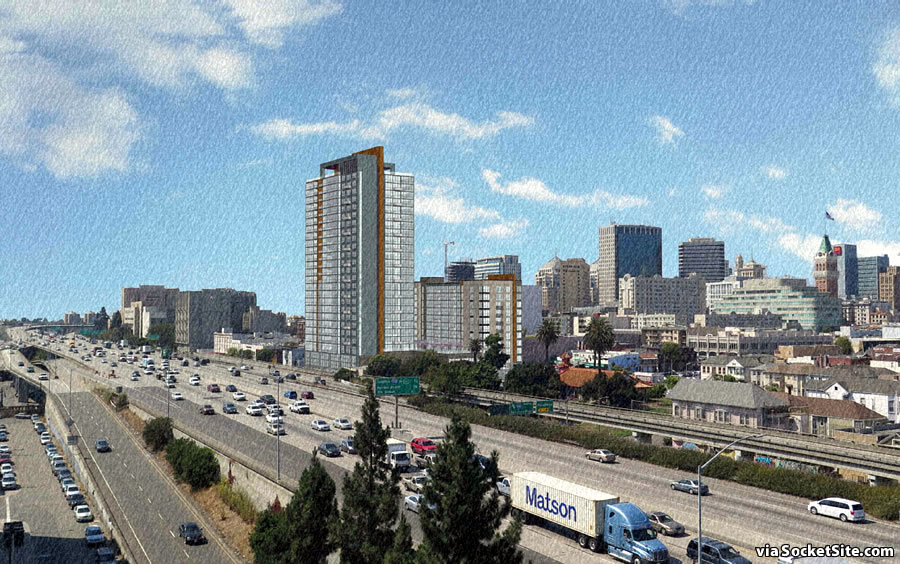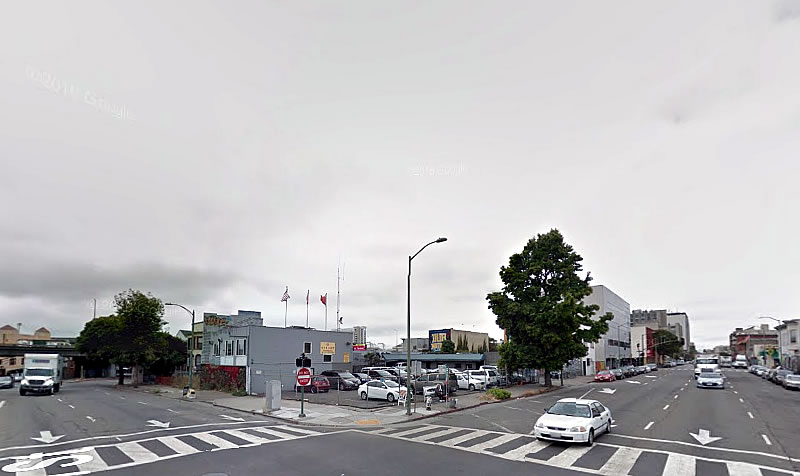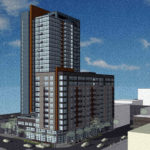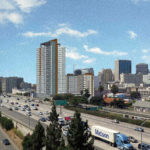As we first reported earlier this year:
Plans for a pair of residential towers to rise up to 275 feet in height at 325 Seventh Street, on the edge of Oakland’s Chinatown, were first approved by the city seven years ago, the ground for which has yet to be broken.
Two years ago, the project team was preparing to abandon the high-rise in favor of a six-story building to rise across the site, the plans for which had been drawn and formally proposed but were subsequently abandoned prior to their public hearing.
And as now proposed and newly rendered for the project team by YHLA Architects…while a tower would still rise up to 275 feet in height upon the site, the height of what was to be the second tower, fronting 7th Street, will be reduced from 207 to 125 feet, the amount of ground floor retail space will be reduced from 9,100 to 6,500 square feet, and the number of off-street parking spaces in the project’s garage will be reduced from 399 to 265.
But as designed, the number of residential units, which are now slated to be rentals versus condos, would remain at 380 with a 5 percent reduction in overall square footage.
And while currently slated to expire this September, having already been extended five times, the project team is now seeking another extension of their entitlements to start developing the site through September of 2019.
With the project team’s application moving closer to approval, the redesigned development, which is now proposed to be finished with board-formed concrete and metallic accent panels, seams and screens, has been newly rendered below:
And while the City’s Planning Department is in support of the development in general it does have a couple of concerns, including how the tower is topped:
“The proposed architectural feature a the top of the tower appear[s] unresolved. From a plan view it is a stylized yin-yang. However, from a side view, it appears to be a collection of unrelated building elements instead of a unified whole of a terminus to the tower. The lower tower could equally benefit from a more compelling terminus as well.”
“[Planning Department] Staff believes that the prominence of the site location adjacent to the I-80 freeway and within the Oakland downtown district warrants a showcase tower design to compliment the Oakland skyline and there are opportunities to do something compelling and outstanding.”
We’ll keep you posted and plugged-in.




More shellgame. Has any high rise proposal in Oakland this century even been built?
You mean other than the several that have been completed, or the half dozen or so under construction? Or maybe you mean one of the other Oakland’s around the country, like Oakland Florida? or Oakland, Iowa?
Have you seen the 18 cranes currently dotting the Oakland skyline?
I live in Oakland. Please identify the 18 cranes.
Brooklyn Basin Parcel B
4th & Madison
377 2nd St
601 12th St
1100 Clay St
226 13th St
1314 Franklin
1518 MLK Jr Way
1640 Broadway
1700 Webster
1721 Webster
2302 Valdez
2315 Valdez
2400 Valdez
325 27th St
2528 Telegraph
Fruitvale Transit Village Phase II
4700 Telegraph
Currently seven towers are under construction in Oakland (1640 Broadway, 1314 Franklin, 1700 Webster, 1721 Webster, 1100 Broadway, 601 City Center, MacArthur Mammoth). Additionally, two other towers have been completed this century (555 City Center, The Grand).
“[Comment Department] Staff believes that if this group couldn’t get off the ground – literally and figuratively – in seven years, and during one of the biggest booms within memory, they aren’t likely to now; and the Oakland downtown district warrants a showcase tower design to compliment the Oakland skyline rather than an endless series of renderings” Rinse, Repeat.
(And it’s i-880 not 1-80…not sure whether SS or “Planning” made that typo.)
[Editor’s Note: It’s as quoted above.]
Well then Planning seems to not know where they are – certainly that’s bad ‘feng shui’, isn’t it ? – or maybe it’s a subtle hint that they want a realllllllllllly tall building….one visible from I-80 several miles away.
There’s definitely not going to be a tower in Oakland that is substantially taller than existing, under construction, or approved projects. At least not in this economic cycle.
Perhaps they feel that at the rate they’ve been moving that they need to start the planning process now to get ready when the next cycle gets here.
At the rate this is (not) moving, they need to plan for when this is shorefront property.
I don’t particularly like this boring building wallling off Oakland’s interesting skyline from views from 880 or Jack London Square. Bad design and bad location for this proposed building.
The building already looks dated and is dull. Snore.
Protecting views for people driving on a nasty, urban-fabric-destroying freeway is a bad reason. Protecting views from the waterfront area is at least a better reason.
This is such a bad spot right at the exit of the tube from Alameda. Plus to get there you’d have to drive by the entrance to the tube…which can have pretty bad traffic backing up to and beyond Broadway from 3pm to 6pm everyday. Just drive it a couple hours ago….maybe they’ll move the bus station at 7th and Franklin to the north side of the street.
The Alameda Access project is going to move the tube exit away from 7th street
The existing buildings look like crap. This looks measurably better. Plus it provides a lot of new housing. Oakland Planning – the reason we can’t have nice things?
Looks like they rendered the sound barrier perpandicular to the freeway. And that is about all you will have built in that location. Build it if they must, but its not adding much.
UPDATE: Seventh Extension for Oakland Tower Now on Tap