As we first reported last year:
Plans to level the former Northwest Berkeley service station turned abandoned tax office at 1740 San Pablo Avenue are in the works. And as proposed, a five-story building with 48 apartments over 4 street level live/work units and a stacked garage for 53 cars will rise up to 59 feet in height upon the corner site.
As designed by Trachtenberg Architects for Prato Development, the building would be wrapped in a corten steel skin, with 9-foot ceiling heights in the units and large windows. The four live/work lofts would front San Pablo with the building’s garage entrance on Delaware.
The building’s amenities include podium level gardens and a semi-free standing community room in the rear.
And while the site is currently only zoned for a maximum of four stories and/or 50 feet in height, the project team is planning to employ California’s State Density Bonus law to allow for the extra height and 12 more units than would otherwise be allowed, the plans for which will be presented to Berkeley’s Zoning Adjustments Board and the community at large this evening.
And with the aforementioned development having since been approved by the city, the 1740 San Pablo Avenue parcel and plans are now on the market with a $6.7 million price tag.
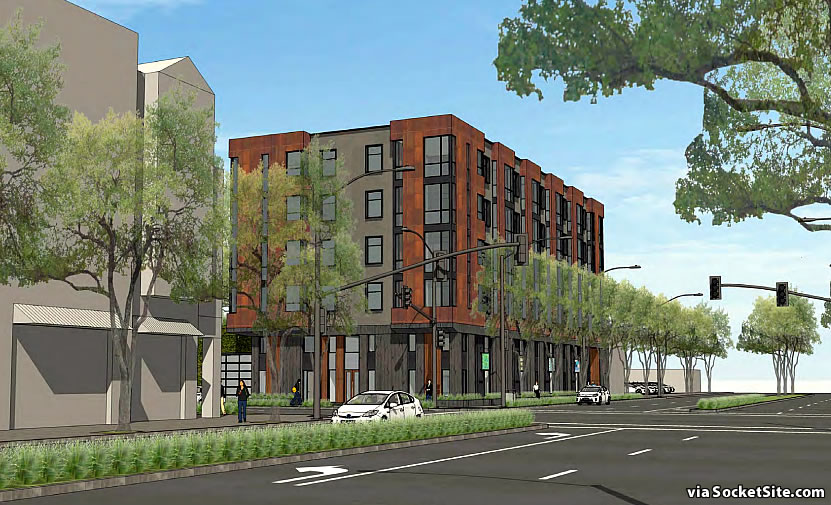
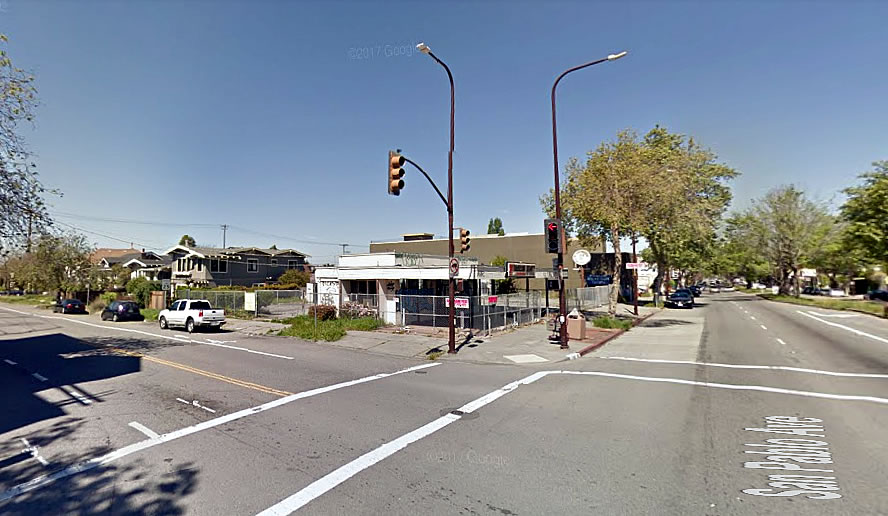
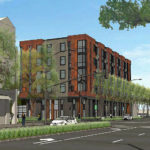
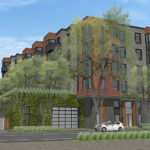
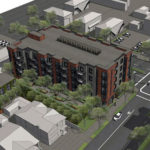
The odds of actually exercising these “entitlements” without one or several law suits are nil. The city will deny some permit or another along the way.
So that faux brick that has replaced stucco as the lazy developer’s exterior of choice is becoming so overused I hearby christen it “UBRIQUITOUS!”
It’s much more expensive than plaster cement. Would probably go away in future design versions. And “hereby”
Cool! I hope this gets done. My commute takes me past there every day, and it would be a good place for apartments. Walkable to cafes and restaurants, a short bus ride to get groceries, and easy public transit access. The area is already a mix of single family homes and 3/4 story small apartment units.
UPDATE: The asking price for the 1740 San Pablo Avenue parcel and approved plans has just been reduced by 22 percent to $5.2 million.
This project was sold to an affordable housing nonprofit and was allocated city funding last night to be built as 100% affordable housing.