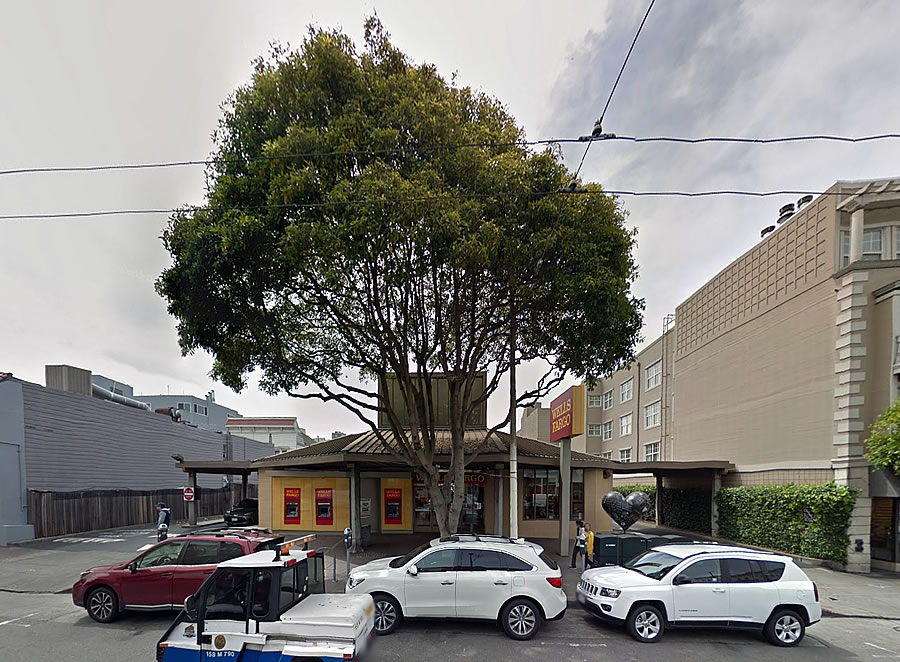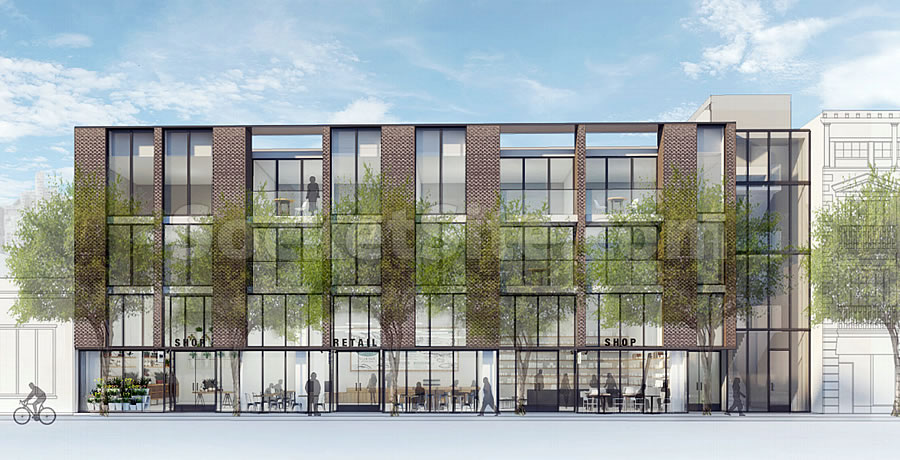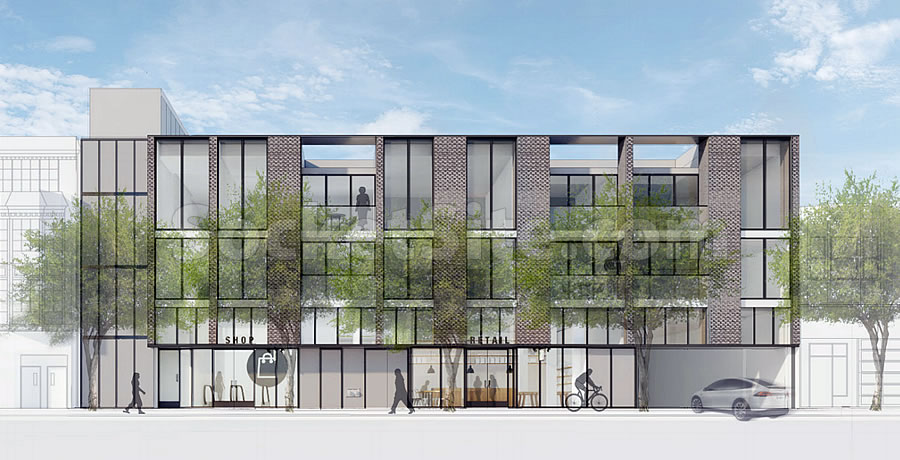Plans to level the long-standing Wells Fargo branch building at 2055 Chestnut Street in the Marina, which was built for Crocker Bank in 1974, have been drafted.
As envisioned by the Prado Group, a three-story building will rise up to 40 feet in height across the site which stretches from Chestnut to Lombard.
And as designed by Jensen Architects, the development would yield a total 44 apartments over nearly 34,000 square feet of new retail space fronting both Chestnut and Lombard and a basement garage for 24 cars and around 50 bikes with its entrance on Lombard.
We’ll keep you posted and plugged-in.



Glad to hear since retail banking is scaling back. Of course, a bank could always move into the new retail space if there is sufficient demand. Again, a higher and better use for the space.
yeah, we really do not need suburban drive-thru banks with parking lots in SF (or anywhere for that matter). The two kitty corner at 4th and Brannan(WF & BoA) really need to go as well.
Or suburban style grocery stores surrounded by parking adjacent to 5 Muni light rail lines.
You could add one historic streetcar and two bus lines, plus a short walk to BART. It’s amazing that site isn’t something better. It’s a sort of glaring bellwether monument of sorts.
Groceries are a lot harder to carry than money
No, not really. Try living in NYC. People do it all the time minus a car. Most grocery stores deliver too.
Looks great! I do wish the city would up-zone Lombard slightly, but I’ll take what we can get. Any new development along this stretch it more than welcome. Bring on the renderings for the now shuttered IHOP location!!
Good plan, but this could easily be 2 more floors without being out of place at all
Jensen does really nice work…. they’re right up there in my top three list of local architecture firms.
More parking and more height. Hope it has a roof deck
I have been eyeing this lot for YEARS and am happy to see a plan here, but given the size of that lot I’m disappointed it’s only 44 units. Would have loved to see them utilize the state density bonus law to try to match the height of the five-story building across the street and double the units. If you Google Earth the lot it’s huge.
Yeah, I’m really surprised they’re only going for 44 units. It’s a huge lot that’s the full depth of the block. It would be great to have this be 5 floors.
The project as proposed rises to the height limit for the site as currently zoned. And in fact, the proposed density of 44 units is two (2) more than principally allowed without the approval of a Planned Unit Development (which would allow for a maximum of 58).
per the Nextdoor Neighbor site for the Marina district, local activists are planning to fight this, arguing that the neighborhood needs parking more than housing – parking for merchant-access, as near as I can tell. I hope the YIMBY folks get behind the project.
Just more housing to accomodate the upper income peter pans that we are all tired of. One more building to add to the “gated community”. Nothing for families, seniors or middle class aka the working poor. I would rather look at the bank and tree.
I couldn’t agree more. It is out of control. Don’t recognize my city anymore.
There are beautiful places to live outside of the Bay Area bubble that are aesthetically pleasing and more affordable…and have great jobs.
Are you moving there?
The definition of NIMBY.
Wrong. NIMBYs don’t want any change. Maura addresses a concern for housing for families, seniors and disappearing middle class. That’s hardly NIMBY. At least she puts more emphasis on it than the progressives who continuously make SF unaffordable for more and more residents.
Please read the final sentence.
I did. Your point?
she prefers a tree over housing. i think shes a full fledged nimby. building housing for new people keeps them from taking away housing that someone with less means currently occupies. agree need more affordable housing but market rate housing is still a net good.
No, she prefers a tree over *this* proposed project. Read it again. If she were a real NIMBY, she’d oppose *any* housing project for that spot.
That’s one ugly building; Corporate housing for corporate slaves. The architects version of the college prank: How many people can we fit in a phone booth?
As a matter of fact, the one-bedrooms would average around 650 square feet, the twos around 1,000 square feet with two baths, and the threes around 1,100 square feet with two baths as proposed.
And yes, the plans include a common roof deck fronting Chestnut Street along with multiple mid-block courtyards to provide light, air and sheltered patio space between the units.
Despite the fact that no one is being displaced, this project will be DR’d into oblivion.
Any update on this?