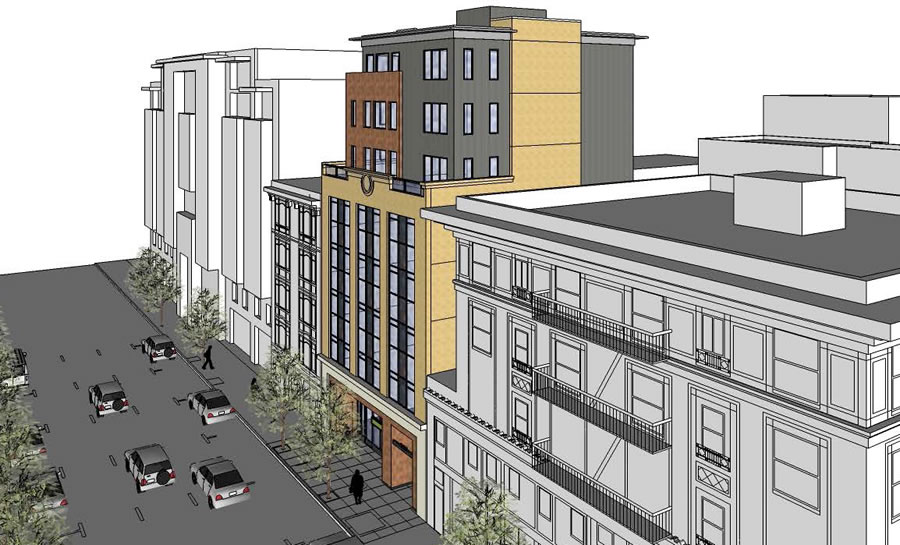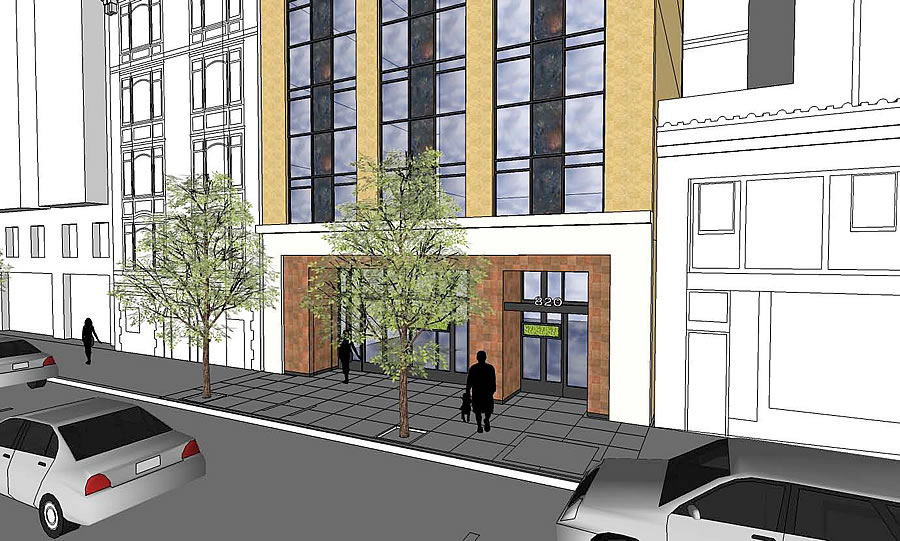The Unique Cleaners building at 820 Post Street was purchased for $1,528,000 this past August. The rent was soon raised. The laundry is now out of business. And plans to raze the building for an eight-story development have been drawn.
As designed by Elevation Architects, the proposed project would yield 12 apartments over a 1,200 square foot commercial space on the ground floor.
While zoned for development up to 80 feet in height, the existing structure upon the site was identified as a potential historic resource back in 1978. But with only the cornice of the building’s original façade remaining, it was deemed to be ineligible for the National Register in 1991.



Save the Cornice!! I can hear the street demonstration now….and at the planning commission.
I understand that it’s (and should be) the architect’s prerogative to decide whether or not they want to integrate pieces of the original facade into the design, but it seems like it would relatively simple to incorporate the original cornice into this, where it’s already being somewhat vaguely referenced.
More than anything I’m just super bored of seeing the ground floor of new buildings being covered in cheap tile. So little articulation in these types of builds lately.
Stop. Just stop with these ridiculous preservation demands. That nonsense is why we can’t have adequate, inexpensive housing. If you don’t like how the new building looks, I recommend not moving in.
Read his comment. He’s not making any preservation “demands” at all.
Don’t think for a second that this development is going to be inexpensive. Housing is expensive because land is expensive and demand is greater than supply, not because someone suggested allowing the architect to decide whether or not to keep a section of cornice.
Land is scarce, but it’s an artificial scarcity. What’s really scarce is land, that’s available, where housing will be allowed to be built, because there’s so little of it that’s not legally capped at whatever already exists there. I am thinking here mostly of the large parts of the Bay Area that are zoned at one single-family home per large lot. Historic preservation is another factor, but a much smaller one IMO (although “preservation of historic neighborhood character” is more significant).
I honestly can’t see anything of the original façade worth preserving.
Preservation is great, but that’s just ridiculous. Come on, look at that thing!
Preserve the Maroon Awning!
Should the old cornice be washed, or should it be preserved in its griminess?
Perhaps slightly off topic, but w/ SOTA graphics software widespread, why is the quality renderings so often so bad ?? Case and point: the bay windowed building on the left shows as flat (and w/o the fire escape).
Of course here one can argue that the appearance of the neighbors isn’t terribly important, since the proposed building doesn’t really have any style offered up, and there isn’t much to match up to anyway; but in that case why pretend …why not just show the building as a box?? It would be little less accurate, and (IMHO) much less misleading: I would know that if I want to see the context, I can’t count on the rendering and will have to go look for myself.
Just takes time to build in the model, some people don’t want to put that time in.
“It’s a poor craftsman who blames his tools”
🙁
Yes, I realize that, but as I argued, the “do even less” option seems better….why spend time misleading people ??
Is this the 3rd or 4th new development within a 3 block radius? I know there are projects going in at on both sutter and bush between polk and van ness (both backing into fern alley) but I think there might be another one as well?
this is awesome. Hopefully we can start gentrifying the tenderloin block by block to make it a decent place
There’s also a substantial residential project currently going up on Pine just up from Polk.
“A potential resource to a possible historic district.” Maybe not used in this instance, but my favorite preservation planner’s phrase.
Dear god… another Sketchup building. MAKE IT STOP!
Does this firm actually design buildings on Sketchup, or are you joking?
Post and Leavenworth is NOT the Tenderloin….I’ve been to the Tenderloin Police building for a community meeting…the northern border for the Tenderloin is Geary Street.
Post and leavenworth has always been the tenderloin. For the past few years, realtors have been trying to pass off tenderknob as an actual neighborhood name but its not
UPDATE: Eight-Story Development in the Tenderloin Closer to Reality