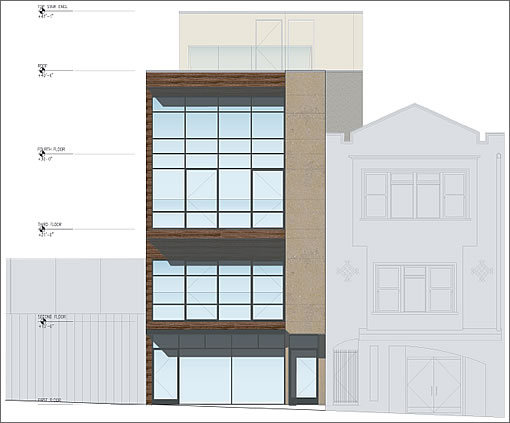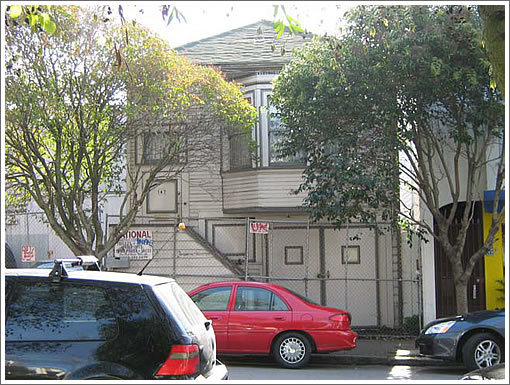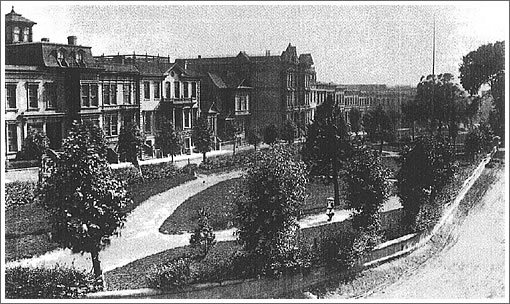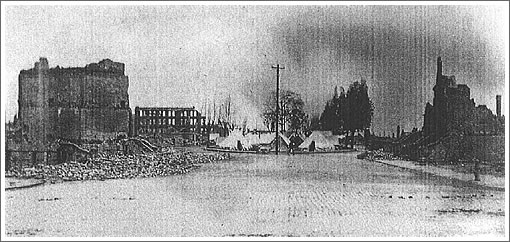
The proposal is to build a contemporary four-story building with a restaurant on the ground floor and two residential units above where a vacant two-story, single-family building “with no discernable architectural style” at 147 South Park currently stands.

And while the request to raze the current structure is subject to a mandatory environmental review per the Eastern Neighborhoods Interim Permit Review Procedures for Historic Resources, we can’t help but be reminded how much more historic San Francisco’s South Park District once stood.

And then came 1906.

Too tall. Everybody is trying to push the envelope of adding on more stories than the surrounding buildings. I don’t like the canyonizing of neighborhoods that is going on.
Disagree. Not tall enough! We need more housing in this city. Of course, if you try anything taller than 4 stories, out come the ridiculous comparisons to Manhattan or Hong Kong.
Too tall???????? jeezusssss. The front parapet of the new building appears to be only a few feet taller than the peak of the adjacent house.
If it’s within the current height limit and has proper setbacks and meets the design guidelines, then it MUST be allowed.
Marten: this is a CITY, not a little village.
I think Twin Peaks is too tall. It looms over the whole city and casts a huge shadow. Ought not be allowed.
noearch, sfrenegade–excluding the ends exposed to 2nd and 3rd streets it appears this would be the first 4+ story frontage building on south park (and only 5 story building). Are you claiming that because the residential/small retail enclave of South Park happens to be in a CITY that we should disregard all context, and proceed with the canyonization, because, well, someone wants to make a buck?
Have a look via google street view–if you actually knew the neighborhood you’d understand there’s something worth preserving there.
This should get shot down as an overreach. The construction as proposed would be great to mix in to Mission Bay to break up the block-level monotony, but not here.
Again, take a look at the adjacent building in the concept rendering above. Not much shorter than the proposed building.
Context does not determine height; Current height limits per the code does.
“Canyonization” is a new one. Someone is preaching doom and gloom again.
Any (emotional) indignation about someone “making a buck” has absolution NOTHING to do with responsible growth and good design. Stop being jealous.
It’s a bit of a broad stroke to say that the sole reason to allow denser housing is “well, someone wants to make a buck.” We need better housing policy in general. If we had denser housing, the cost of housing here would drop, which would be a good thing.
I also don’t buy the argument that just because something is the first 4-story building on that block (whether an outright lie, as in this case, or not), that it should be banned. That’s NIMBYism at its worst and just makes it more expensive to live here.
4 stories of use does not canyonization make — that’s just NIMBY hyperbole. You have to start somewhere on densification, and this is a good start. The character of this use, a business on the ground floor with 2 units above, should be encouraged as a way to bring both businesses and housing here.
It sure looks like a 4-story building is pictured on pages 22 and 23 of the linked PDF document about whether this place is historic or not — here are links to Google Street View:
102 has 4 stories with a cafe in the bottom:
http://maps.google.com/maps?f=q&source=s_q&hl=en&geocode=&q=south+park,+sf,+ca&aq=&sll=37.0625,-95.677068&sspn=49.490703,79.013672&ie=UTF8&hq=&hnear=South+Park,+San+Francisco,+California&ll=37.781688,-122.39409&spn=0.00304,0.004823&t=h&z=18&layer=c&cbll=37.781627,-122.394168&panoid=NvkcD6wyjtvLORYNZykFvw&cbp=12,317.14,,0,-23.33
130-134 has 4 stories:
http://maps.google.com/maps?f=q&source=s_q&hl=en&geocode=&q=south+park,+sf,+ca&aq=&sll=37.0625,-95.677068&sspn=49.490703,79.013672&ie=UTF8&hq=&hnear=South+Park,+San+Francisco,+California&ll=37.781472,-122.394363&spn=0.00304,0.004823&t=h&z=18&layer=c&cbll=37.781406,-122.394452&panoid=aplJLfJUBiyi7pMxcGV1UQ&cbp=12,319.64,,0,-16.82
First let me correct my prior posting: there are existing 4 story buildings fronting south park, but only on the north side, concentrated at the northeast segment (147 is sw segment).
This 5 story construction (the 5th story is set back, don’t know by how much) will stand out among the mostly 2 story existing buildings on the sw segment. It will also be a reference for the next proposed 4 or 5 story building on the south side of south park.
Who knows, maybe shading the park will get the bums to move out?
I heard these are the same guys who did the project in noe valley on 23rd st.
It’s not a 5 story building.
What looks like the 5th story is actually only the elevator penthouse and the stair access.
Anyone know who the Architect for this building is?
Geddes Ulinskas Architects
“If we had denser housing, the cost of housing here would drop”
I don’t think that’s true, as some of the most expensive places to live in the world are also the densest. Density does not cause lower prices.
James, density alone doesnt cause lower prices. prices are determined by supply and demand. higher density=more supply=lower prices (in an overly simplified world)
“Density does not cause lower prices.”
You are making a logical error here and not thinking about causation properly. Pricing is often set by supply and demand, although in SF, land use is a significant restriction causing increased pricing by restricting supply. What I’m talking about is changing only supply by building more housing units without necessarily changing demand.
Building more housing units increases supply, which would tend to lower prices. Additionally, in SF, if you lowered restrictions on land use, more dense housing would be possible, increasing supply, so prices might also decline.
Over time, it’s possible that demand would catch up with this increased supply, which would raise prices yet again, but that’s a separate issue. It’s also possible that demand could drive more densification, causing more supply, but that’s yet another separate issue.
Let’s not shoot from the hip folks, a project cannot be judged by one proposed sketch.
I was just tipped off that this has made it’s way to SocketSite. I’m one of the 2 project sponsors of 147 south park. The rendering that’s provided is a little deceiving to the actual proposed building. What appears to be a 5th story is actually roof access. It hasn’t been determined if the elevator will make it’s way to the roof yet per design. Also it’s set back so its not visible from street level. There’s a rear setback as well to ensure the building is not creating a shadow on Varney st.
This rendering is more purposeful in showing the shape of the building rather than finish design. The exterior finishes will be looked at in much more detail in the next stage. I particularly hate looking at a modern building with stained wood siding that fades a year after construction. I can assure that this won’t be one of those buildings.
South park was somewhat restored from the dot.com boom and has slowly been making strides in becoming on of the premier neighborhoods in SF. Mix use buildings are a good application for south park to drive local business and have responsible homeowners that will continue cleaning up the park for themselves and the others who enjoy the park. Were very passionate about creating a building that will compliment the park, and a Development planned responsibly should be a positive.
When finished I think it will be a great attribute to the neighborhood. It will also incorporate one of south parks favorite eateries.
Thanks for the additional information, Jesse, and thank you for improving our housing stock. Good luck on your fight against the NIMBYs!
I currently live on the park and I love it. I’m all for this new development. If you live here and have to see that broken fence and that run-down building, you’d understand. I wish more buildings around the park were either renovated or rebuilt. What good is an old building that’s about to fall down? (I’m talking to you Ed). If you like the look and feel… at least maintain your building.
As for being taller than the next building? I think the same guy owns both lots anyway. Let’s get some more small retail on the park. I hope this project moves forward quickly.
Good luck!
It will also incorporate one of south parks favorite eateries.
Burger Island?
Build it.
Really appreciate the comments above from one of the project sponsors. I also live on South Park and I look forward to this building. Some new construction on that end of the park is needed. The new buildings opposite it, closer to 2nd Street, really have been great and this would continue the very positive evolution of this neighborhood.
Hopefully soon we can get the park spiffed up, remove overhead utility lines, and do something about the homeless!
Go for it!
Benefits: removes an eyesore, provides better space for Butler and Chef
Why the crack about Burger Island..silly
Why not concentrate about undergrounding utilities lines?
“Context does not determine height; Current height limits per the code does”
Noe, this statment is misleading if not wrong. No matter what the code says, the residential design guidlines really determine massing/height.
Unless I’m totally off base here and this building is not subject ot the residential design guidelines, context in a very huge way DOES determine height.
BTW, I think this project is awesome and they should build it.
Jesse: who do we contact if we are interested in one of the residential units at 147 South Park? Larry
there MAY be some give and take with regards to context vs. height limit, but by and large height limit is a more important form giver (and should be) than context.
just because someone builds next to a one story shack, as an example, does not mean the new building should match the height of that shack.
Residential design guidelines (context) will absolutely take priority over height and bulk (specific planning / zoning code). I’m very surprised that an architect would suggest otherwise.
Jesse: who do we contact if we are interested in one of the residential units at 147 South Park?
Jesse@mtventure.com
I wandered through SP again today on my way downtown…it really is the nicest (large) block anywhere in SOMA. I also checked out the existing structures fronting the SW quadrant of South Park: 10 lots, 1 vacant, 7 two-story, 2 three-story. One three-story is the adjacent building in the rendering, the other is at the junction with the connection to 3rd St.
The proposed construction is on an L-shaped lot that wraps behind the adjacent 3-story building (per google maps). It will be the first 4-story construction fronting the south side of south park. As we all know, sunlight comes from the south. As (I hope) we also know, one tall building engenders neighboring tall buildings. If it is SP’s destiny to be wrapped with 4-story construction, so be it. It will change the character of the neighborhood, not necessarily for the worse, but it will be a bit darker and colder.
I don’t actually oppose this construction, but I would like folks to acknowledge what it means: 4+ story buildings walling SP over the next 10 years, including all the lovely associated construction noise.
The 4 story buildings at the NE quadrant (not “opposite”, unless by opposite you mean 500 feet distant) actually looked quite good in the afternoon sunlight. I wish the Mission Blah planners had set up a bunch of narrow lot zones and let builders get creative there.
I can’t wait to see a better look of south park one building at a time. This is a much needed facelift for our older homes in south park. I’m more than 100% supporting this project. Can’t wait to see the finished look. Good Luck Jesse.
“there MAY be some give and take with regards to context vs. height limit, but by and large height limit is a more important form giver (and should be) than context.
just because someone builds next to a one story shack, as an example, does not mean the new building should match the height of that shack”
noe, have you been to the planning department recently? have you worked on a new building or addition in SF? I would love to see you say this to a planner and listen to their reaction.
no shack next door. its a parking lot with a wierd fence facade.