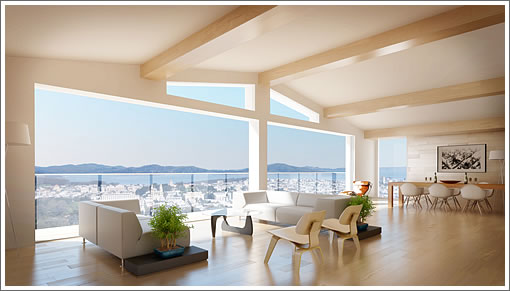
The last time we featured 140 Saint Germain it was a 2,266 square foot fixer with three bedrooms, monkey laden wall paper, and an old stove. And as we saw it at the time, “requisite bones, big city views, and two atriums (not to mention decks and parking).”
Now a 5,600 square foot work in progress with five (plus) bedrooms and five (plus) baths, 140 Saint Germain is coming soon and “estimated to be ready after the holidays.”

We’ll keep you plugged-in.
∙ Coming Soon: 140 Saint Germain [talklein.com] [Floor Plans]
∙ A Fixer With Big Views And The Requisite Bones: 140 St. Germain [SocketSite]

Nice looking result and I can’t wait to see more photos. I hope they run with the “Two Turntables and a Microwave” theme from the original 50s era kitchen.
I won’t even guess at the selling price though I’d expect asking to come in at about $4M.
Is this still an 800k job per the last thread?
Ooooh… Aaaahhhh!!!
FYI, download the LR picture from the web site. It’s a high res shot. Then look at it full screen on the biggest display you have.
* drools *
PS Some more info:
Google street view car catches the construction, post demolition:
http://maps.google.com/maps?f=q&source=s_q&hl=en&geocode=&q=140+St.+Germain&sll=37.76735,-122.431407&sspn=0.014452,0.021372&ie=UTF8&hq=&hnear=140+St+Germain+Ave,+San+Francisco,+California+94114&ll=37.757416,-122.451017&spn=0.014454,0.021372&z=16&layer=c&cbll=37.757422,-122.450913&panoid=xx2mNrSGxl8x8v-Nml6xdA&cbp=12,333.5,,0,22.62
The architect (http://www.rodgersarchitecture.com/) doesn’t have the project listed on his site, unfortunately.
I am loving the layout of the bedroom level. Perfect for privacy and everyone gets a bath.
The little WC in the master bath even has its own sink!
I just go the mailer on this, and it’s listed for $5,000,000.